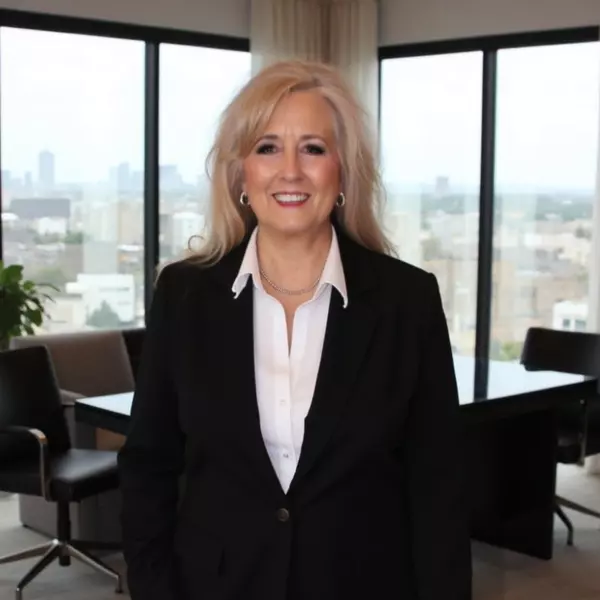$895,000
For more information regarding the value of a property, please contact us for a free consultation.
4231 Westlake DR #F1 Austin, TX 78746
3 Beds
3 Baths
2,415 SqFt
Key Details
Property Type Condo
Sub Type Condominium
Listing Status Sold
Purchase Type For Sale
Square Footage 2,415 sqft
Price per Sqft $351
Subdivision Fourteenth Fairway Condo
MLS Listing ID 5190826
Sold Date 11/23/20
Style 1st Floor Entry
Bedrooms 3
Full Baths 2
Half Baths 1
HOA Fees $600/mo
HOA Y/N Yes
Year Built 1985
Annual Tax Amount $11,749
Tax Year 2020
Lot Size 9,539 Sqft
Acres 0.219
Property Sub-Type Condominium
Source actris
Property Description
This newly remodeled home has an amazing location and is the only stand-alone unit in the Fourteenth Fairways of Davenport Ranch, where you can enjoy views of the hills and trees and yet be downtown, South or North Austin within minutes. It is all about elegance and convenience which provides a lifestyle in the most desirable 78746 zip code. 4231 Westlake Drive #F1 is beautifully remodeled with artistry and attention to detail, resulting in an elegant yet comfortable environment. The floorplan of this home is designed for entertaining and invites friends and family to share the surroundings with a lovely patio which incorporates a newly installed remote awning for those who prefer more shade. This home boasts many awesome features and the owners have enhanced and showcased them. Throughout the home your eyes will be mesmerized at the new light fixtures, wood trim and hardware. Each bath incorporates a Victoria and Albert soaking tub for relaxation. As you enter the first glimpse provides a “aha!” moment of unexpected 10-foot ceilings and stunning wood floors. The kitchen and breakfast area are filled with light and spacious cabinetry. The floorplan is designed to embrace a wonderful flow throughout the home. The downstairs provides two large and spacious bedrooms with oversized closets while the upstairs is dedicated to the master suite which incorporates a fireplace of its own. The large picture window takes in the peaceful treetop views with the Austin Country Club in the background. Within walking distance, you will find the secret “Hidden Park” of Davenport where there are tennis and basketball courts, a playground, and a wet-weather creek. Or walk over to Davenport Village and find the best dining Westlake has to offer: Jack Allen's Kitchen 360, Jade Restaurant, and Maudie's Milagro. This property is located just 5 minutes from the Lake Austin Marina for those who enjoy boating……unique home for the discerning buyer.
Location
State TX
County Travis
Area 8E
Rooms
Main Level Bedrooms 2
Interior
Interior Features Bar, Bookcases
Heating Central
Cooling Central Air
Flooring Carpet, Tile, Wood
Fireplaces Number 2
Fireplaces Type Bedroom, Living Room
Furnishings Unfurnished
Fireplace Y
Appliance Built-In Electric Oven, Built-In Freezer, Built-In Oven(s), Built-In Refrigerator, Cooktop, Dishwasher, Disposal, Dryer, Electric Cooktop, Exhaust Fan, Freezer, Ice Maker, Microwave, Refrigerator, Stainless Steel Appliance(s), Washer/Dryer, Electric Water Heater, Water Purifier Owned
Exterior
Exterior Feature Exterior Steps
Garage Spaces 2.0
Fence None
Pool None
Community Features Cluster Mailbox, Suburban
Utilities Available Electricity Available
Waterfront Description None
View Y/N No
View Hill Country
Roof Type Concrete
Accessibility None
Porch Awning(s), Deck
Total Parking Spaces 4
Private Pool No
Building
Lot Description Level, Public Maintained Road, Trees-Large (Over 40 Ft)
Faces East
Foundation Slab
Sewer Public Sewer
Water Public
Level or Stories Two
Structure Type Stucco
New Construction No
Schools
Elementary Schools Bridge Point
Middle Schools Hill Country
High Schools Westlake
Others
HOA Fee Include Landscaping,Maintenance Grounds
Restrictions None
Ownership Fee-Simple
Acceptable Financing Cash, Conventional
Tax Rate 2.15286
Listing Terms Cash, Conventional
Special Listing Condition Standard
Read Less
Want to know what your home might be worth? Contact us for a FREE valuation!

Our team is ready to help you sell your home for the highest possible price ASAP
Bought with Kuper Sotheby's Itl Rlty


