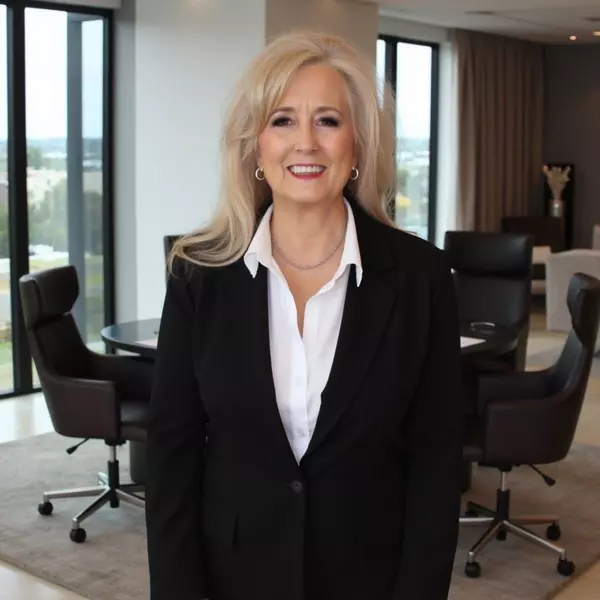
118 Kellogg LN Bastrop, TX 78602
3 Beds
4 Baths
2,904 SqFt
UPDATED:
Key Details
Property Type Single Family Home
Sub Type Single Family Residence
Listing Status Active
Purchase Type For Sale
Square Footage 2,904 sqft
Price per Sqft $239
Subdivision The Colony Mud 1D Sec 1 Ph A
MLS Listing ID 7875723
Bedrooms 3
Full Baths 3
Half Baths 1
HOA Fees $153/mo
HOA Y/N Yes
Year Built 2022
Annual Tax Amount $12,682
Tax Year 2025
Lot Size 0.291 Acres
Acres 0.291
Property Sub-Type Single Family Residence
Source actris
Property Description
Designed for everyday comfort and effortless entertaining, this single-story home offers approx. 2,904 sq. ft. (buyer to verify) with 3 ensuite bedrooms, dedicated office, media room, and a 3-car tandem garage with storage. Built in 2022 on a .291-acre lot backing to the community trail system, with four-sides masonry and modern architectural lines.
The great room features a vaulted beamed ceiling, gas fireplace with custom pecan mantle, and a 5-panel accordion glass door that blends indoor and outdoor living. The chef-inspired kitchen includes a quartz waterfall island, farmhouse sink, Thermador 6-burner gas cooktop and vent hood, under cabinet lighting, extended glass-front cabinets with puck lighting to the ceiling, wine niches, stainless built-ins, a wine refrigerator & soft close cabinets/drawers with pulls, all open to the Dining & Great room.
The primary suite offers views of the backyard pool, while the spa-style bath features a freestanding soaking tub with custom pecan ledge, frameless walk-in shower with Carrera Morro tile, skylight, and dual vanities.
Step outdoors to a complete entertainment retreat: a vaulted covered patio with built-in outdoor kitchen, terraced stone patios, firepit area, and a heated pool and spa with sun-shelf/beach ledge. The built-in umbrella and in-pool lounge chairs convey, ensuring immediate enjoyment. Additional upgrades include Ring camera system, blown-in insulation, full irrigation, and wrought iron fencing.
A rare opportunity to move right in and live well!
Location
State TX
County Bastrop
Area Bw
Rooms
Main Level Bedrooms 3
Interior
Interior Features Breakfast Bar, Built-in Features, Ceiling Fan(s), Beamed Ceilings, Ceiling-High, Tray Ceiling(s), Vaulted Ceiling(s), Quartz Counters, Double Vanity, Entrance Foyer, Kitchen Island, Multiple Living Areas, No Interior Steps, Open Floorplan, Pantry, Primary Bedroom on Main, Recessed Lighting, Smart Home, Smart Thermostat, Soaking Tub, Storage, Walk-In Closet(s), Wired for Data, Wired for Sound
Heating Central, ENERGY STAR Qualified Equipment, Fireplace(s), Natural Gas
Cooling Ceiling Fan(s), Central Air
Flooring Carpet, Tile
Fireplaces Number 1
Fireplaces Type Gas Log, Great Room, Sealed Combustion
Fireplace Y
Appliance Built-In Oven(s), Convection Oven, Cooktop, Dishwasher, Disposal, ENERGY STAR Qualified Appliances, ENERGY STAR Qualified Dishwasher, Exhaust Fan, Gas Cooktop, Microwave, RNGHD, Self Cleaning Oven, Stainless Steel Appliance(s), Water Heater, Wine Refrigerator
Exterior
Exterior Feature Exterior Steps, Garden, Gas Grill, Gutters Full, Lighting, Outdoor Grill
Garage Spaces 3.0
Fence Back Yard, Wrought Iron
Pool Heated, In Ground, Outdoor Pool, Pool/Spa Combo
Community Features BBQ Pit/Grill, Clubhouse, Cluster Mailbox, Common Grounds, Controlled Access, Dog Park, Fitness Center, Gated, High Speed Internet, Park, Pet Amenities, Picnic Area, Planned Social Activities, Playground, Pool, Property Manager On-Site, Sauna, Sport Court(s)/Facility, Tennis Court(s), Trail(s)
Utilities Available Cable Available, Electricity Connected, High Speed Internet, Natural Gas Connected, Phone Available, Sewer Connected, Underground Utilities, Water Connected
Waterfront Description None
View Park/Greenbelt, Trees/Woods
Roof Type Composition
Accessibility None
Porch Covered, Front Porch, Patio, Porch
Total Parking Spaces 5
Private Pool Yes
Building
Lot Description Landscaped, Sprinkler - Automatic, Sprinklers In Rear, Sprinklers In Front, Sprinklers On Side
Faces East
Foundation Slab
Sewer MUD
Water MUD
Level or Stories One
Structure Type Masonry – All Sides,Stone,Stucco
New Construction No
Schools
Elementary Schools Bluebonnet (Bastrop Isd)
Middle Schools Cedar Creek
High Schools Cedar Creek
School District Bastrop Isd
Others
HOA Fee Include Common Area Maintenance
Restrictions Covenant,Deed Restrictions
Ownership Fee-Simple
Acceptable Financing Cash, Conventional, VA Loan
Tax Rate 3.19648
Listing Terms Cash, Conventional, VA Loan
Special Listing Condition See Remarks
Virtual Tour https://vimeo.com/1132109847?share=copy&fl=sv&fe=ci






