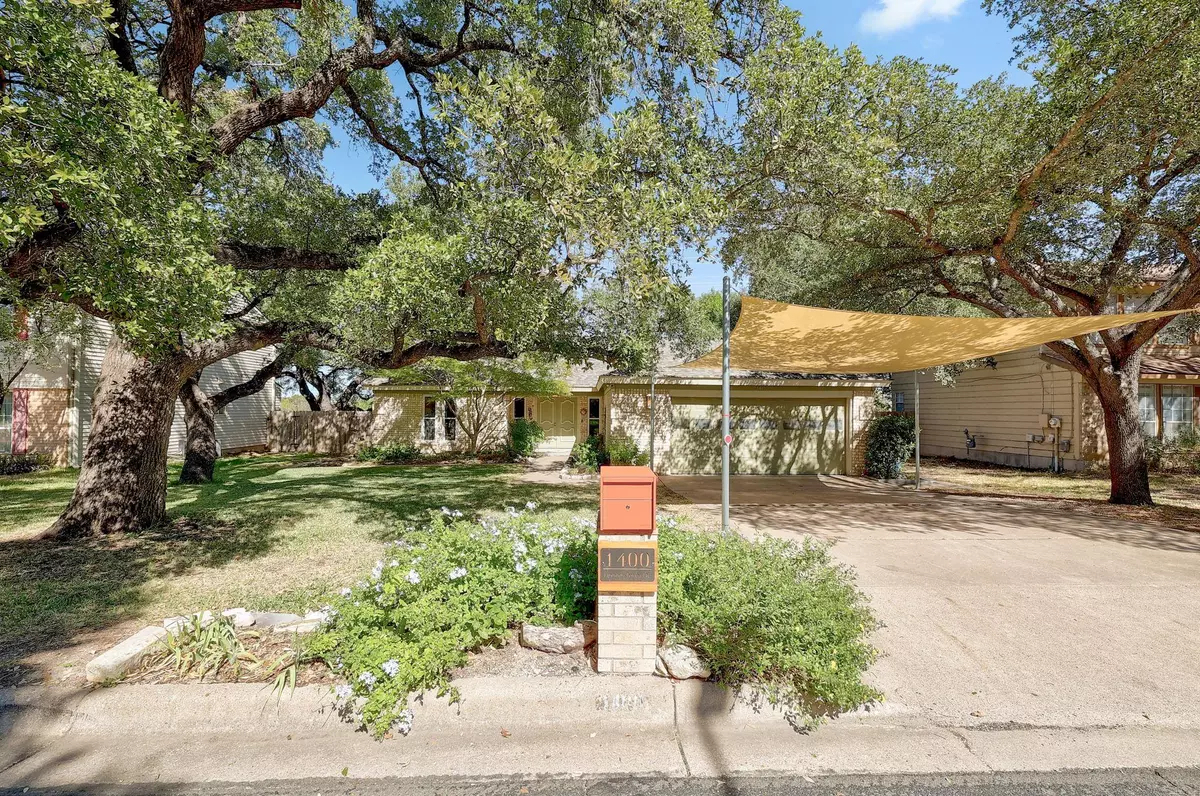
1400 Doonesbury DR Austin, TX 78758
3 Beds
2 Baths
2,030 SqFt
Open House
Sat Nov 01, 12:00pm - 4:00pm
UPDATED:
Key Details
Property Type Single Family Home
Sub Type Single Family Residence
Listing Status Active
Purchase Type For Sale
Square Footage 2,030 sqft
Price per Sqft $270
Subdivision Gracywoods Sec 04
MLS Listing ID 8109040
Bedrooms 3
Full Baths 2
HOA Y/N No
Year Built 1980
Annual Tax Amount $9,349
Tax Year 2025
Lot Size 0.331 Acres
Acres 0.3311
Property Sub-Type Single Family Residence
Source actris
Property Description
Inside, the vaulted ceiling and huge windows make the living area bright and inviting. The fireplace near the wet bar offers a cozy setting for enjoying conversation and drinks with friends and family. The dining room is spacious and open both to the kitchen and the pass-through from the bar area. The kitchen features Silestone quartz countertops, solid wood cabinets, a nice-sized pantry, and space for a smaller table for more intimate meals. The large laundry room is located off the kitchen and has shelves for storage and a door to the backyard. Another door to the back patio is located off the living area. Down the hall, there is a full bathroom with a fully tiled walk-in shower. There are also 3 spacious bedrooms off the hallway. The large primary suite features a walk-in closet and a separate linen closet. The ensuite primary bathroom features a bathtub and shower combo–also beautifully tiled. The 2-car garage has a large work table for handy people or hobbyists and plenty of room for storage. Also, the home has NO CARPET.
The HVAC system is ~12 years old and is regularly serviced. Home improvement highlights: 2022-Plumbing upgrade to PEX Pipe and water heater; 2024-roof replacement, 2025-POPCORN CEILING REMOVAL, interior paint including kitchen cabinets, cosmetic upgrade to living room beam.
Gracywoods subdivision is minutes from the Domain, Q2 Stadium, and a variety of schools. Zoned to Pflugerville ISD.
Location
State TX
County Travis
Area 2N
Rooms
Main Level Bedrooms 3
Interior
Interior Features Ceiling Fan(s), Beamed Ceilings, Vaulted Ceiling(s), Quartz Counters, Double Vanity, Entrance Foyer, High Speed Internet, No Interior Steps, Open Floorplan, Primary Bedroom on Main, Recessed Lighting, Smart Thermostat, Walk-In Closet(s), Wet Bar
Heating Central, Natural Gas
Cooling Central Air
Flooring Laminate, No Carpet, Tile
Fireplaces Number 1
Fireplaces Type Living Room, Wood Burning
Fireplace Y
Appliance Dishwasher, Disposal, Exhaust Fan, Gas Range, Microwave, Plumbed For Ice Maker, Vented Exhaust Fan, Water Heater
Exterior
Exterior Feature Exterior Steps, Rain Gutters, Private Yard
Garage Spaces 2.0
Fence Back Yard, Chain Link, Gate, Privacy
Pool None
Community Features Google Fiber, Sidewalks, Street Lights, Trail(s)
Utilities Available Electricity Connected, High Speed Internet, Natural Gas Connected, Underground Utilities, Water Connected
Waterfront Description None
View None
Roof Type Composition,Shingle
Accessibility None
Porch See Remarks, Awning(s), Deck, Front Porch, Patio, Rear Porch
Total Parking Spaces 4
Private Pool No
Building
Lot Description Curbs, Front Yard, Trees-Large (Over 40 Ft), Trees-Medium (20 Ft - 40 Ft), Trees-Moderate, Trees-Small (Under 20 Ft)
Faces South
Foundation Slab
Sewer Public Sewer
Water Public
Level or Stories One
Structure Type Brick,HardiPlank Type
New Construction No
Schools
Elementary Schools River Oaks
Middle Schools Westview
High Schools John B Connally
School District Pflugerville Isd
Others
Restrictions City Restrictions,Deed Restrictions,Easement
Ownership Fee-Simple
Acceptable Financing Cash, Conventional, FHA, FMHA, Texas Vet, VA Loan
Tax Rate 2.1382
Listing Terms Cash, Conventional, FHA, FMHA, Texas Vet, VA Loan
Special Listing Condition Standard
Virtual Tour https://1400doonesburydrive.mls.tours/u/






