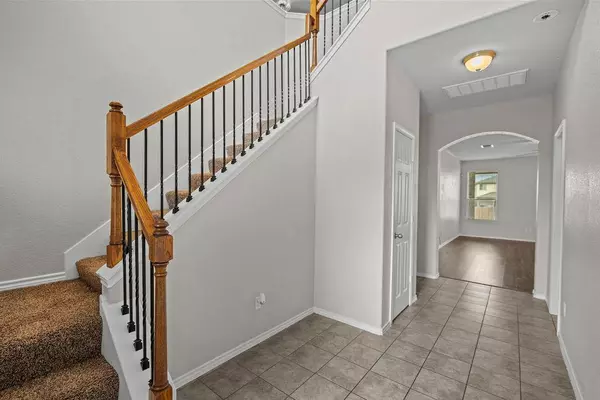
5712 Stonehaven DR Temple, TX 76502
5 Beds
3 Baths
2,605 SqFt
Open House
Sat Nov 01, 1:30pm - 3:30pm
Sat Nov 01, 2:00pm - 4:00pm
UPDATED:
Key Details
Property Type Single Family Home
Sub Type Single Family Residence
Listing Status Active
Purchase Type For Sale
Square Footage 2,605 sqft
Price per Sqft $122
Subdivision Alta Vista Ii
MLS Listing ID 4221829
Bedrooms 5
Full Baths 2
Half Baths 1
HOA Y/N No
Year Built 2016
Annual Tax Amount $7,987
Tax Year 2025
Lot Size 5,749 Sqft
Acres 0.132
Property Sub-Type Single Family Residence
Source actris
Property Description
Location
State TX
County Bell
Area Ra
Rooms
Main Level Bedrooms 1
Interior
Interior Features Ceiling Fan(s), Ceiling-High, Granite Counters, Double Vanity, Eat-in Kitchen, Primary Bedroom on Main, Walk-In Closet(s)
Heating Central
Cooling Ceiling Fan(s), Central Air
Flooring Carpet, Tile, Vinyl
Fireplaces Type None
Fireplace Y
Appliance Built-In Electric Oven, Built-In Oven(s), Cooktop, Dishwasher, Disposal, Microwave
Exterior
Exterior Feature Private Yard
Garage Spaces 2.0
Fence Back Yard
Pool None
Community Features Park, Playground
Utilities Available Cable Connected, Electricity Connected, High Speed Internet, Sewer Connected, Water Connected
Waterfront Description None
View None
Roof Type Shingle
Accessibility None
Porch Covered, Front Porch, Patio
Total Parking Spaces 4
Private Pool No
Building
Lot Description Back Yard, Sprinkler - Automatic
Faces West
Foundation Slab
Sewer Public Sewer
Water Public
Level or Stories Two
Structure Type Brick,Concrete,Vinyl Siding
New Construction No
Schools
Elementary Schools Academy
Middle Schools Academy
High Schools Academy
School District Academy Isd
Others
Restrictions None
Ownership Fee-Simple
Acceptable Financing Assumable, Cash, Conventional, FHA, VA Loan
Tax Rate 2.36
Listing Terms Assumable, Cash, Conventional, FHA, VA Loan
Special Listing Condition Standard






