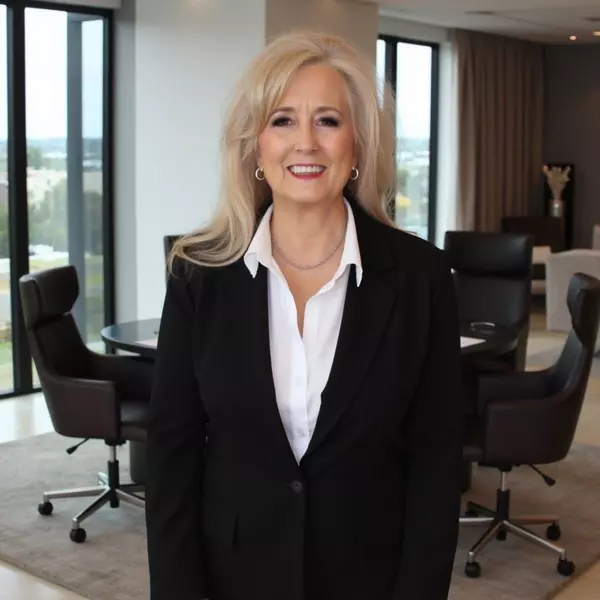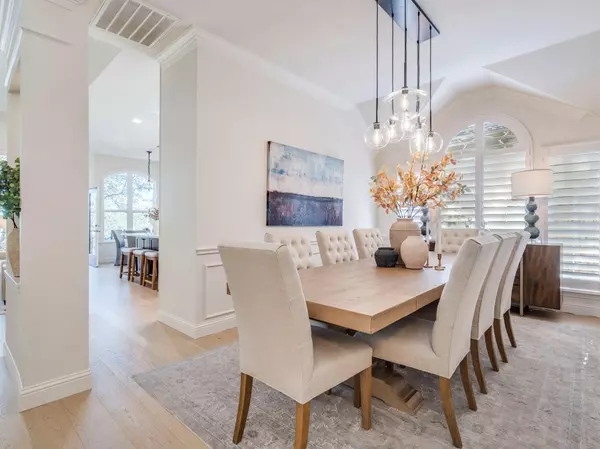
10032 Scull Creek DR Austin, TX 78730
3 Beds
3 Baths
2,389 SqFt
Open House
Sun Nov 02, 1:00pm - 4:00pm
Sun Nov 02, 2:00pm - 4:00pm
UPDATED:
Key Details
Property Type Single Family Home
Sub Type Single Family Residence
Listing Status Active
Purchase Type For Sale
Square Footage 2,389 sqft
Price per Sqft $355
Subdivision River Place Sec 07B
MLS Listing ID 9506570
Bedrooms 3
Full Baths 2
Half Baths 1
HOA Fees $335/ann
HOA Y/N Yes
Year Built 1995
Annual Tax Amount $14,828
Tax Year 2025
Lot Size 6,638 Sqft
Acres 0.1524
Property Sub-Type Single Family Residence
Source actris
Property Description
Location
State TX
County Travis
Area Rn
Rooms
Main Level Bedrooms 1
Interior
Interior Features Breakfast Bar, Ceiling Fan(s), Ceiling-High, Chandelier, Quartz Counters, Crown Molding, Double Vanity, Eat-in Kitchen, Kitchen Island, Multiple Dining Areas, Multiple Living Areas, Open Floorplan, Pantry, Primary Bedroom on Main, Recessed Lighting, Walk-In Closet(s)
Heating Central
Cooling Ceiling Fan(s), Central Air
Flooring Carpet, Tile, Wood
Fireplaces Number 1
Fireplaces Type Family Room
Fireplace Y
Appliance Dishwasher, Disposal, Exhaust Fan, Gas Cooktop, Microwave, Oven, Refrigerator, Water Heater
Exterior
Exterior Feature Gutters Full
Garage Spaces 2.0
Fence Fenced, Wrought Iron
Pool None
Community Features Clubhouse, Fitness Center, Golf, Playground, Underground Utilities
Utilities Available Electricity Available, High Speed Internet, Natural Gas Available, Sewer Connected
Waterfront Description None
View Hill Country, Park/Greenbelt
Roof Type Shingle
Accessibility None
Porch Deck, Patio
Total Parking Spaces 4
Private Pool No
Building
Lot Description Greenbelt, Back Yard, Level, Near Golf Course, Sprinkler - Automatic, Sprinkler - Rain Sensor, Trees-Heavy, Trees-Large (Over 40 Ft), Many Trees
Faces Southwest
Foundation Slab
Sewer Public Sewer
Water Public
Level or Stories Two
Structure Type Brick Veneer,Frame,Masonry – All Sides
New Construction No
Schools
Elementary Schools River Place
Middle Schools Four Points
High Schools Vandegrift
School District Leander Isd
Others
HOA Fee Include Common Area Maintenance,Trash
Restrictions City Restrictions,Deed Restrictions
Ownership Fee-Simple
Acceptable Financing Cash, Conventional, FHA, VA Loan
Tax Rate 2.5306
Listing Terms Cash, Conventional, FHA, VA Loan
Special Listing Condition Standard






