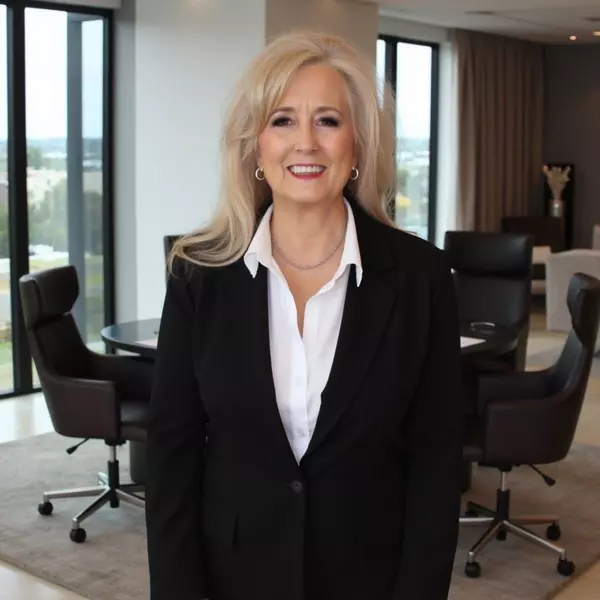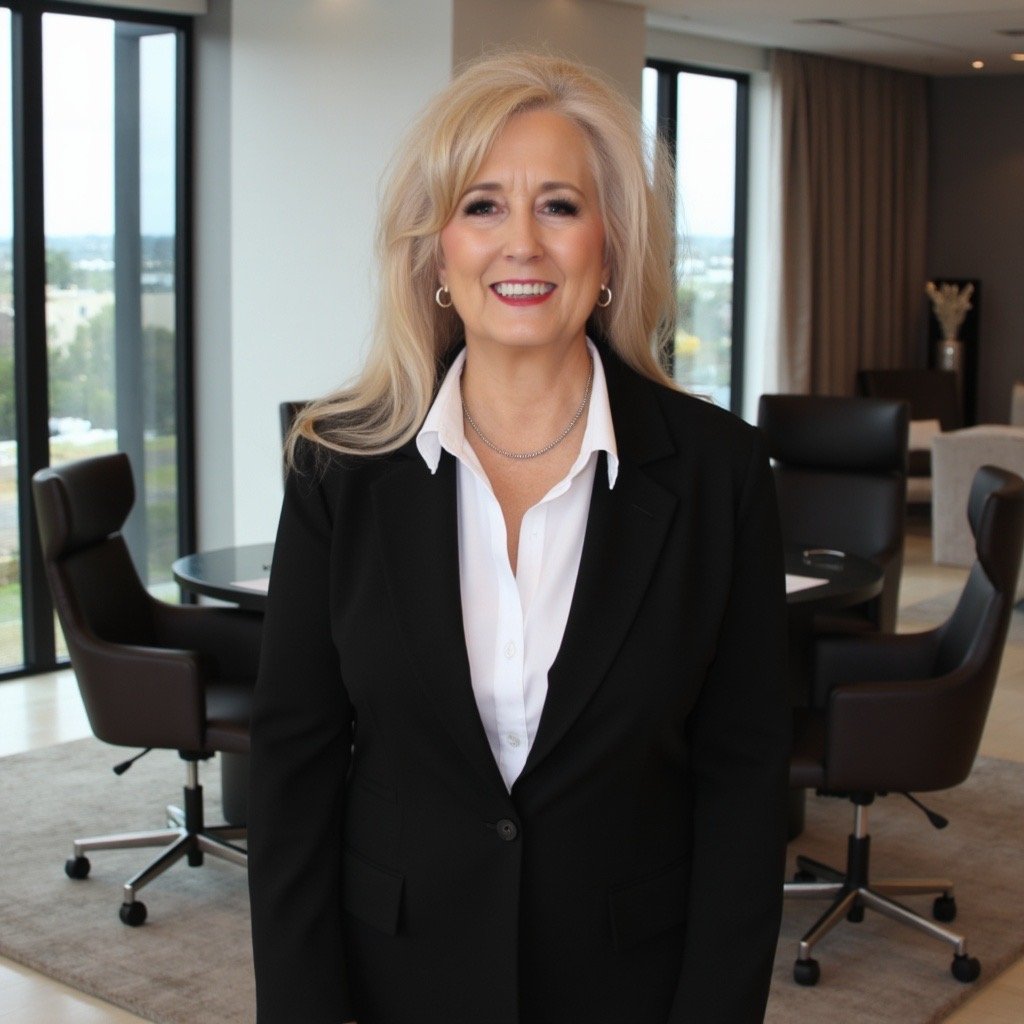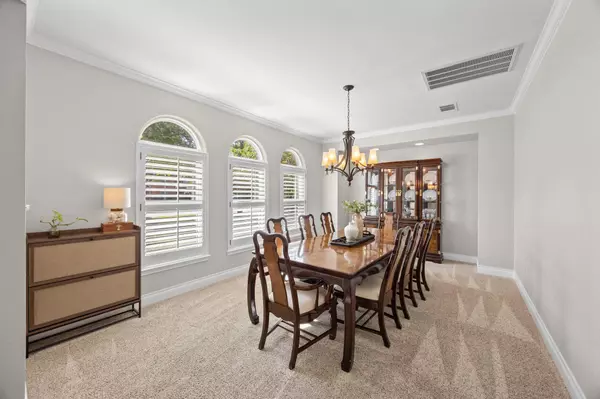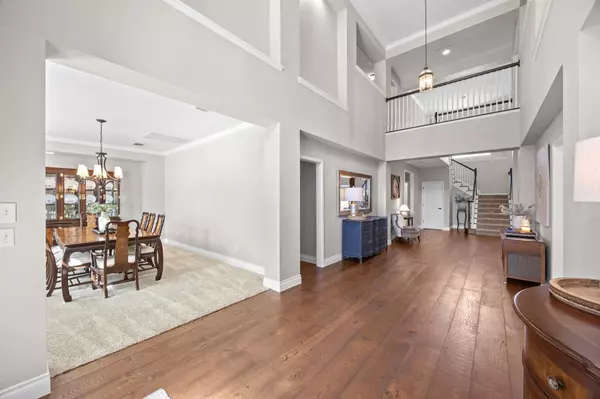
2804 Chatelle DR Round Rock, TX 78681
6 Beds
4 Baths
4,264 SqFt
UPDATED:
Key Details
Property Type Single Family Home
Sub Type Single Family Residence
Listing Status Active
Purchase Type For Sale
Square Footage 4,264 sqft
Price per Sqft $210
Subdivision Wood Glen Sec 04 Ph 02
MLS Listing ID 3585566
Bedrooms 6
Full Baths 4
HOA Fees $500/ann
HOA Y/N Yes
Year Built 2002
Annual Tax Amount $16,254
Tax Year 2025
Lot Size 0.258 Acres
Acres 0.2578
Property Sub-Type Single Family Residence
Source actris
Property Description
Location
State TX
County Williamson
Area Rrw
Rooms
Main Level Bedrooms 2
Interior
Interior Features Breakfast Bar, Ceiling Fan(s), Ceiling-High, Quartz Counters, Crown Molding, Double Vanity, Eat-in Kitchen, Entrance Foyer, High Speed Internet, Kitchen Island, Multiple Dining Areas, Multiple Living Areas, Open Floorplan, Pantry, Primary Bedroom on Main, Soaking Tub, Walk-In Closet(s)
Heating Central
Cooling Central Air
Flooring Carpet, Tile, Vinyl
Fireplaces Number 1
Fireplaces Type Family Room, Gas
Fireplace Y
Appliance Built-In Gas Oven, Convection Oven, Dishwasher, Disposal, Gas Range, Ice Maker, Microwave, Free-Standing Gas Oven, Self Cleaning Oven, Water Softener Owned
Exterior
Exterior Feature Gutters Full, Private Yard
Garage Spaces 3.0
Fence Back Yard, Fenced, Privacy, Wood
Pool Heated, In Ground, Waterfall
Community Features Cluster Mailbox, Curbs, Google Fiber, Park, Picnic Area, Planned Social Activities, Playground, Pool, Sidewalks, Trail(s)
Utilities Available Electricity Connected, High Speed Internet, Natural Gas Connected, Phone Available, Sewer Connected, Water Connected
Waterfront Description None
View None
Roof Type Shingle
Accessibility None
Porch Deck
Total Parking Spaces 6
Private Pool Yes
Building
Lot Description Back Yard, Front Yard, Landscaped, Level, Sprinkler - Automatic, Sprinklers In Rear, Sprinklers In Front, Trees-Medium (20 Ft - 40 Ft)
Faces South
Foundation Slab
Sewer Public Sewer
Water Public
Level or Stories Two
Structure Type Brick,HardiPlank Type
New Construction No
Schools
Elementary Schools Old Town
Middle Schools Walsh
High Schools Round Rock
School District Round Rock Isd
Others
HOA Fee Include Common Area Maintenance
Restrictions Deed Restrictions
Ownership Fee-Simple
Acceptable Financing Cash, Conventional, FHA, VA Loan
Tax Rate 1.7714
Listing Terms Cash, Conventional, FHA, VA Loan
Special Listing Condition Standard
Virtual Tour https://2804chatelledrive.mls.tours/u/watch/79a3c4a3-95b4-4898-a40a-b0af72bb9783






