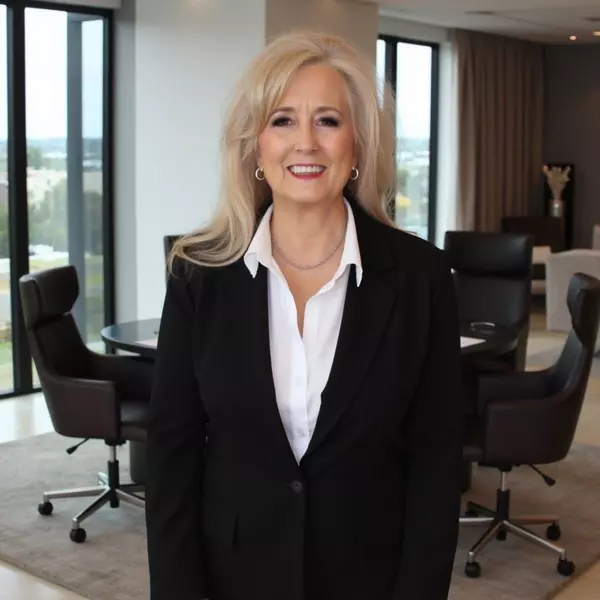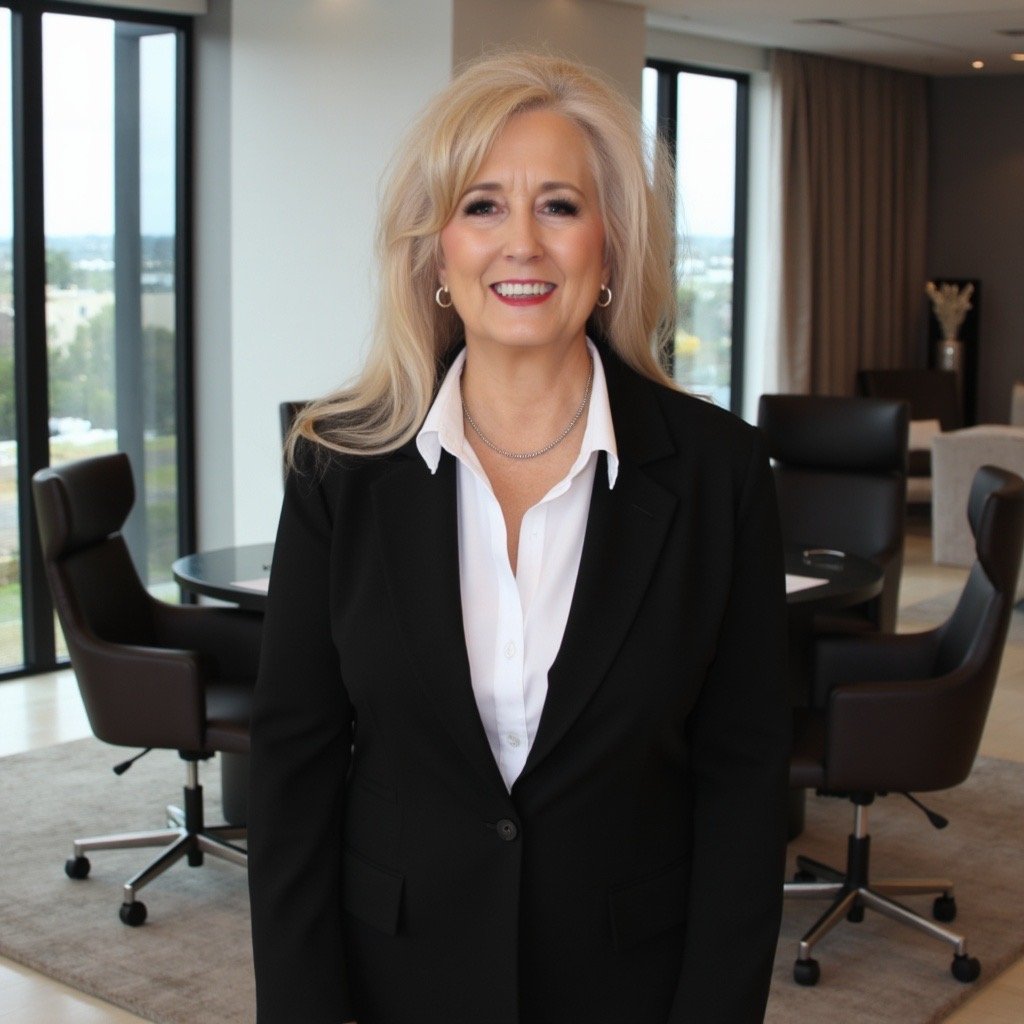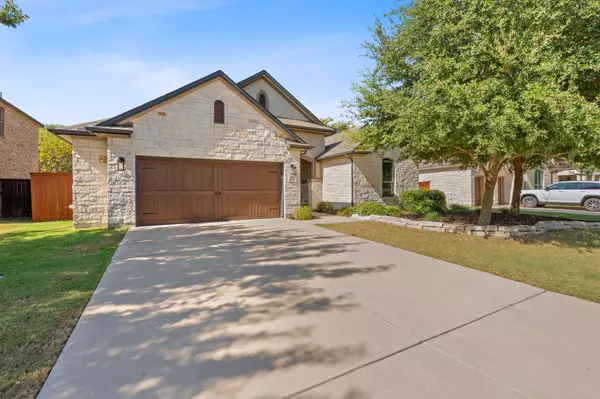
612 Trailside BND Round Rock, TX 78665
3 Beds
3 Baths
2,456 SqFt
UPDATED:
Key Details
Property Type Single Family Home
Sub Type Single Family Residence
Listing Status Active
Purchase Type For Sale
Square Footage 2,456 sqft
Price per Sqft $244
Subdivision Freeman Park Ph 1
MLS Listing ID 1774152
Style 1st Floor Entry,Single level Floor Plan
Bedrooms 3
Full Baths 2
Half Baths 1
HOA Fees $175/qua
HOA Y/N Yes
Year Built 2017
Annual Tax Amount $10,211
Tax Year 2025
Lot Size 10,018 Sqft
Acres 0.23
Property Sub-Type Single Family Residence
Source actris
Property Description
Inside, you'll find an open and airy floor plan filled with natural light. The spacious living area flows seamlessly into the dining space and updated kitchen, featuring modern finishes, stainless steel appliances, generous counter space, and plenty of storage. Every detail has been thoughtfully designed to create a warm, inviting environment that's ideal for both everyday living and entertaining. The primary suite provides a private retreat with a large walk-in closet and a beautifully appointed bathroom. Additional bedrooms offer flexibility for guests, a home office, or creative space.
The backyard is truly special. With direct access to the community trails, you can step outside and enjoy scenic walks, runs, or bike rides right from your own property. The outdoor space is perfect for relaxing, hosting gatherings, or watching sunsets over the greenbelt with no rear neighbors to interrupt your view.
Located near major employers, highly rated schools, shopping, dining, and entertainment, this home combines suburban tranquility with urban convenience. 612 Trailside Drive is ready for its next owner to enjoy everything this vibrant Round Rock community has to offer! 2 hour notice please for showings***
Location
State TX
County Williamson
Area Rre
Rooms
Main Level Bedrooms 3
Interior
Interior Features Breakfast Bar, Ceiling Fan(s), Ceiling-High, Tray Ceiling(s), Vaulted Ceiling(s), Granite Counters, Stone Counters, Crown Molding, Double Vanity, Eat-in Kitchen, Kitchen Island, Open Floorplan, Primary Bedroom on Main, Recessed Lighting, Walk-In Closet(s)
Heating Central, Natural Gas
Cooling Central Air
Flooring Tile, Wood
Fireplaces Type None
Fireplace Y
Appliance Cooktop, Dishwasher, Disposal, Dryer, Gas Cooktop, Microwave, Oven, RNGHD, Refrigerator, Washer, Washer/Dryer
Exterior
Exterior Feature Gutters Full
Garage Spaces 2.0
Fence Back Yard, Wood, Wrought Iron
Pool None
Community Features Common Grounds, Park, Suburban
Utilities Available Electricity Connected, Natural Gas Connected, Sewer Connected, Underground Utilities, Water Connected
Waterfront Description None
View Park/Greenbelt, Trees/Woods
Roof Type Composition
Accessibility None
Porch Covered, Patio, Rear Porch
Total Parking Spaces 4
Private Pool No
Building
Lot Description Greenbelt, Back Yard, Front Yard, Level, Sprinkler - Automatic, Many Trees
Faces Southeast
Foundation Slab
Sewer Public Sewer
Water Public
Level or Stories One
Structure Type Stone
New Construction No
Schools
Elementary Schools Blackland Prairie
Middle Schools Ridgeview
High Schools Cedar Ridge
School District Round Rock Isd
Others
HOA Fee Include Common Area Maintenance
Restrictions None
Ownership Fee-Simple
Acceptable Financing Cash, Conventional, 1031 Exchange, FHA, VA Loan
Tax Rate 1.75
Listing Terms Cash, Conventional, 1031 Exchange, FHA, VA Loan
Special Listing Condition Standard
Virtual Tour https://fotofoxatx.aryeo.com/sites/xxnwezq/unbranded






