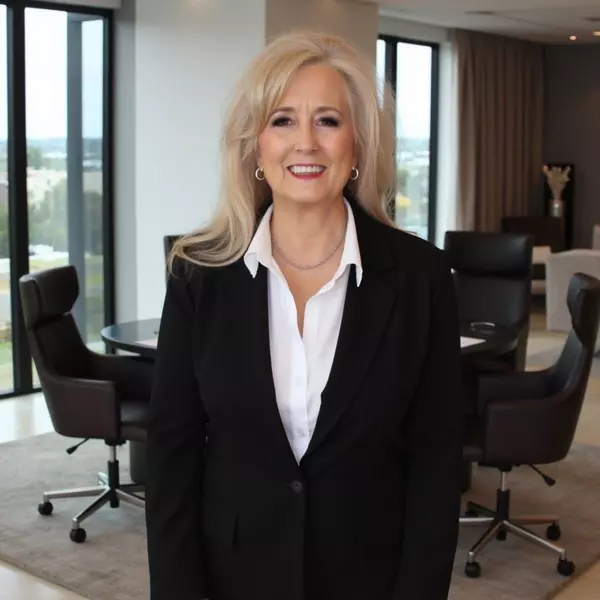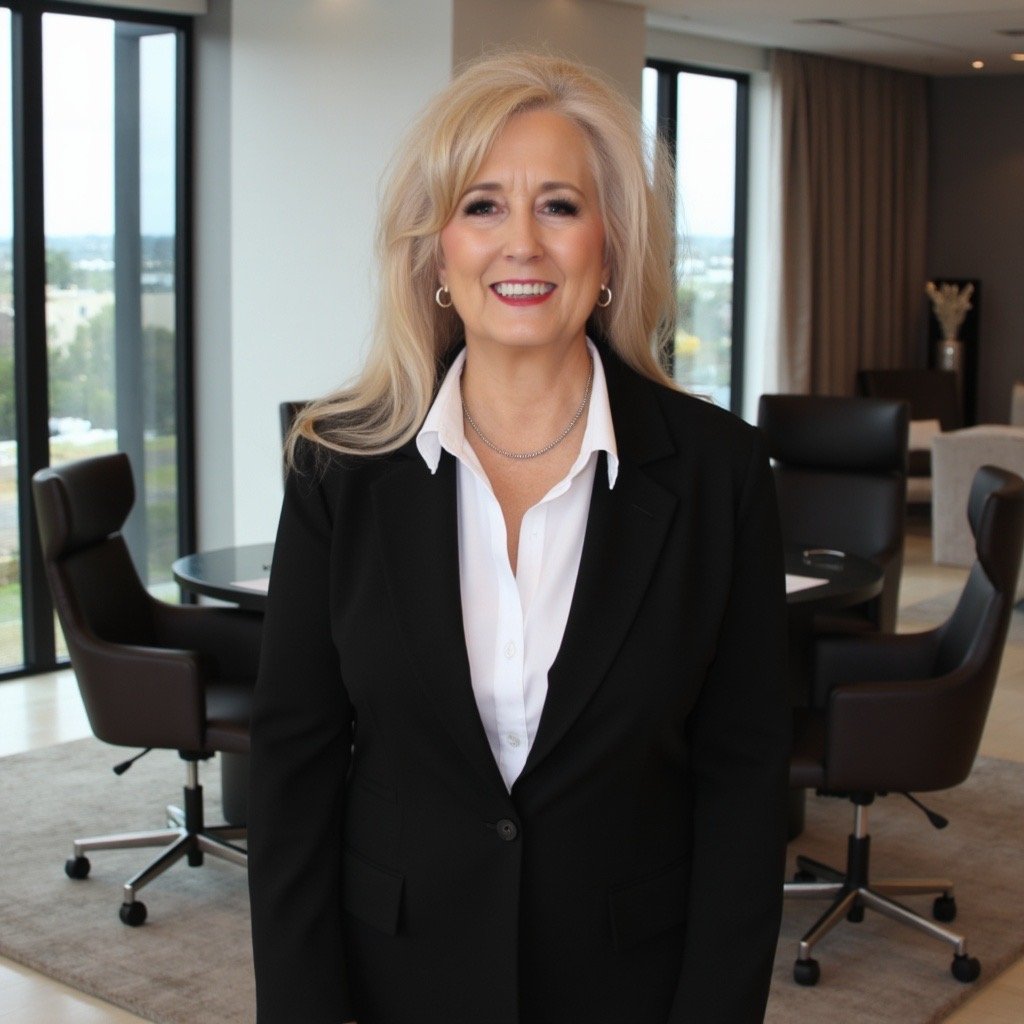
3204 Scenic Valley DR Cedar Park, TX 78613
4 Beds
4 Baths
3,207 SqFt
UPDATED:
Key Details
Property Type Single Family Home
Sub Type Single Family Residence
Listing Status Active
Purchase Type For Sale
Square Footage 3,207 sqft
Price per Sqft $233
Subdivision Misty Valley
MLS Listing ID 1946955
Bedrooms 4
Full Baths 3
Half Baths 1
HOA Fees $115/mo
HOA Y/N Yes
Year Built 2020
Annual Tax Amount $14,070
Tax Year 2025
Lot Size 9,426 Sqft
Acres 0.2164
Property Sub-Type Single Family Residence
Source actris
Property Description
Location
State TX
County Travis
Area Ln
Rooms
Main Level Bedrooms 1
Interior
Interior Features Built-in Features, Ceiling Fan(s), Ceiling-High, Chandelier, Granite Counters, Dry Bar, Eat-in Kitchen, Kitchen Island, Multiple Dining Areas, Open Floorplan, Pantry, Primary Bedroom on Main, Soaking Tub, Sound System, Storage, Walk-In Closet(s), Wired for Sound
Heating Central
Cooling Central Air
Flooring Carpet, Laminate, Tile
Fireplace Y
Appliance Bar Fridge, Dishwasher, Disposal, Gas Cooktop, Microwave, Oven, Gas Oven, Refrigerator, Stainless Steel Appliance(s), Vented Exhaust Fan, Electric Water Heater, Water Softener Owned
Exterior
Exterior Feature Exterior Steps, Gutters Full, Private Yard
Garage Spaces 3.0
Fence Privacy
Pool None
Community Features Playground, Pool
Utilities Available See Remarks, Electricity Connected, Sewer Connected, Water Connected
Waterfront Description None
View See Remarks
Roof Type See Remarks,Shingle
Accessibility Accessible Closets, Common Area, Accessible Entrance, Accessible Full Bath, FullyAccessible, Hand Rails, Accessible Kitchen, Accessible Kitchen Appliances, Accessible Stairway, Accessible Washer/Dryer
Porch Covered, Enclosed, Patio, Screened
Total Parking Spaces 7
Private Pool No
Building
Lot Description Greenbelt, Few Trees, Front Yard, Landscaped, Views
Faces East
Foundation Slab
Sewer Public Sewer
Water Public
Level or Stories Two
Structure Type Masonry – All Sides
New Construction No
Schools
Elementary Schools Knowles
Middle Schools Leander Middle
High Schools Leander High
School District Leander Isd
Others
HOA Fee Include Common Area Maintenance
Restrictions None
Ownership See Remarks
Acceptable Financing Cash, Conventional, FHA, VA Loan
Tax Rate 2.018
Listing Terms Cash, Conventional, FHA, VA Loan
Special Listing Condition Standard







