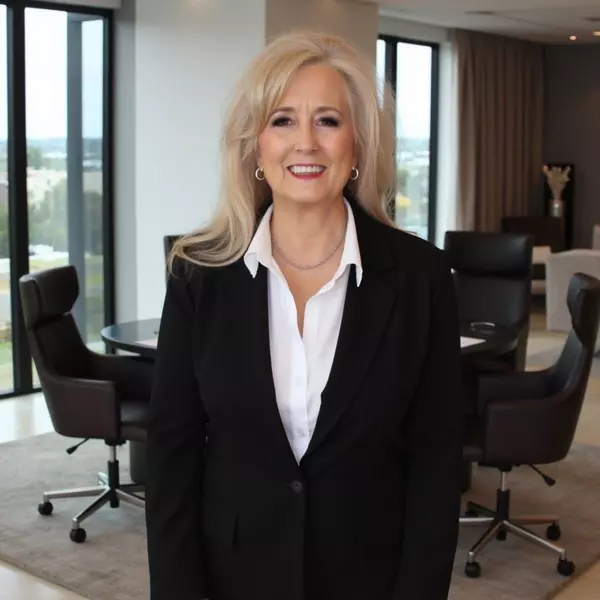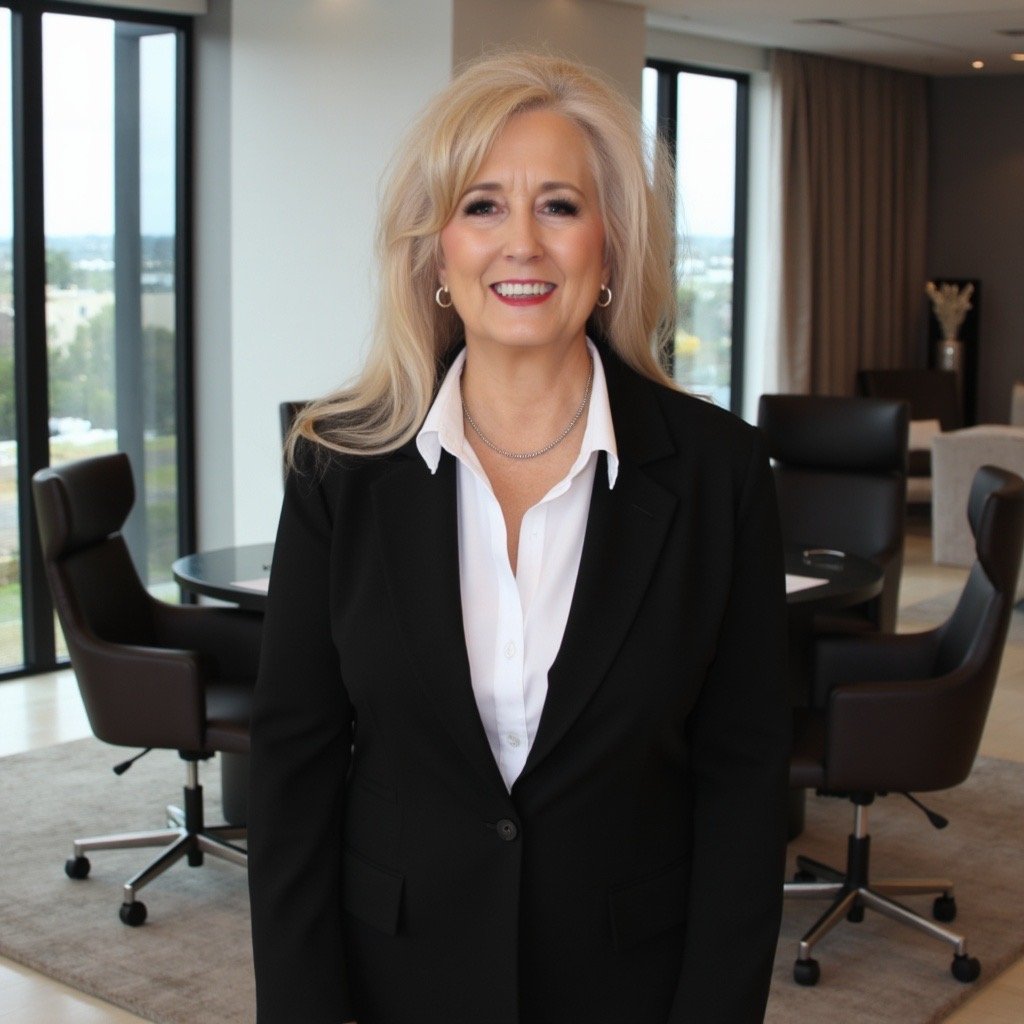
1215 Shore District DR Austin, TX 78741
3 Beds
4 Baths
2,454 SqFt
Open House
Sun Oct 12, 2:00pm - 4:00pm
UPDATED:
Key Details
Property Type Townhouse
Sub Type Townhouse
Listing Status Active
Purchase Type For Sale
Square Footage 2,454 sqft
Price per Sqft $330
Subdivision South Shore Pointe
MLS Listing ID 6883220
Style 1st Floor Entry,End Unit,Multi-level Floor Plan
Bedrooms 3
Full Baths 3
Half Baths 1
HOA Fees $175/mo
HOA Y/N Yes
Year Built 2019
Annual Tax Amount $17,595
Tax Year 2025
Lot Size 2,387 Sqft
Acres 0.0548
Property Sub-Type Townhouse
Source actris
Property Description
This multi-story home features loads of natural light pouring in on all levels! Built in 2019 and lovingly maintained, the new owners will enjoy all modern conveniences including upgraded wood flooring, open floor plan, ample storage and more. The second level offers a stunning open-concept layout featuring bright wood flooring, soaring 12-foot ceilings, and a modern kitchen complete with beautiful cabinetry, and a spacious center island—ideal for entertaining. Abundant natural light enhances every corner of this impressive space.
Occupying its own private level on the third floor, the expansive primary suite offers ultimate privacy and comfort. This luxurious retreat features a spacious en-suite with a free-standing soaking tub, walk-in shower, and an enormous walk-in closet—creating a truly personal sanctuary.
Continue upstairs to a versatile second living area featuring full 3-panel pocket sliding glass doors that open seamlessly to a private balcony—an ideal spot to relax, take in the sunset, or entertain guests. This level also includes an additional bedroom and a full bath, offering flexibility to your personal living needs.
Walkable. Modern. Move-in ready with all the vibrant Austin feels
Location
State TX
County Travis
Area 9
Rooms
Main Level Bedrooms 1
Interior
Interior Features Breakfast Bar, Ceiling Fan(s), High Ceilings, Granite Counters, Quartz Counters, Stone Counters, Crown Molding, Interior Steps, Kitchen Island, Multiple Living Areas, Recessed Lighting, Walk-In Closet(s), Wired for Sound
Heating Central, Natural Gas
Cooling Central Air
Flooring Tile, Wood
Fireplace Y
Appliance Built-In Electric Oven, Dishwasher, Disposal, ENERGY STAR Qualified Appliances, Exhaust Fan, Gas Cooktop, Microwave, Tankless Water Heater
Exterior
Exterior Feature Balcony, Gutters Full
Garage Spaces 2.0
Fence Front Yard
Pool None
Community Features Common Grounds, Controlled Access, Courtyard, Curbs, Dog Park, Gated, Sidewalks
Utilities Available Electricity Available, Natural Gas Connected, Underground Utilities
Waterfront Description None
View City, Panoramic
Roof Type Shingle
Accessibility None
Porch Front Porch, Terrace
Private Pool No
Building
Lot Description Level
Faces Northeast
Foundation Slab
Sewer Public Sewer
Water Public
Level or Stories Multi/Split
Structure Type Brick,Masonry – All Sides
New Construction No
Schools
Elementary Schools Sanchez
Middle Schools Martin
High Schools Austin
School District Austin Isd
Others
HOA Fee Include Common Area Maintenance,Insurance,Landscaping,Trash
Restrictions City Restrictions,Deed Restrictions
Ownership Fee-Simple
Acceptable Financing Cash, Conventional, FHA, VA Loan
Tax Rate 1.9818
Listing Terms Cash, Conventional, FHA, VA Loan
Special Listing Condition Standard







