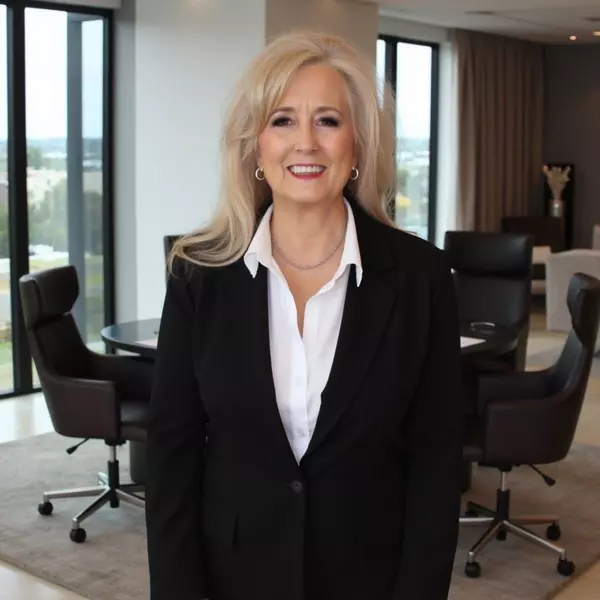
7001 Cooper LN Austin, TX 78745
1,761 SqFt
UPDATED:
Key Details
Property Type Multi-Family
Sub Type Duplex
Listing Status Active
Purchase Type For Sale
Square Footage 1,761 sqft
Price per Sqft $227
Subdivision Buckingham Estates Sec 02
MLS Listing ID 4887501
HOA Y/N No
Year Built 1972
Annual Tax Amount $8,435
Tax Year 2025
Lot Size 7,291 Sqft
Acres 0.1674
Property Sub-Type Duplex
Source actris
Property Description
At 7001 Cooper Ln, you'll find a well-maintained duplex offering two similar units, each with 2 bedrooms and 1 full bath, totaling 1,761 sq ft of functional living space on a 0.1674-acre lot with mature trees and a relaxed neighborhood feel.
Unit A has been beautifully remodeled and thoughtfully updated, showcasing fresh finishes and an equipped kitchen complete with a refrigerator, range, dishwasher, and microwave. Inside, you'll find a bright open-concept layout with a living room, dining area, and two well-sized bedrooms — each with a ceiling fan for enhanced comfort.
Unit B, with a similar layout, offers consistent rental income potential, making this duplex a reliable long-term investment. Each side enjoys its own entry, parking area, and access to a fenced yard space. Both units benefit from a recently installed roof and gutters, providing added peace of mind and reduced maintenance needs.
What truly sets this property apart is its unique opportunity to purchase two duplexes side-by-side. The sellers are offering a special discount when both properties are purchased together, providing an excellent chance to expand your portfolio with four total rentable units in one prime location. Conveniently located near shopping, dining, and major highways — this property is worth seeing in person. Schedule your showing today and explore the potential of this income-producing gem!
Location
State TX
County Travis
Area 10S
Interior
Interior Features Breakfast Bar, Ceiling Fan(s), Laminate Counters, Eat-in Kitchen, Kitchen Island, Open Floorplan
Heating Central, Natural Gas
Cooling Ceiling Fan(s), Central Air, Electric
Flooring Tile
Fireplace Y
Appliance Dishwasher, Disposal, Gas Range, Microwave, Refrigerator
Exterior
Exterior Feature Rain Gutters, No Exterior Steps
Fence Back Yard, Fenced, Perimeter, Privacy, Wood
Pool None
Community Features None
Utilities Available Electricity Available, Electricity Connected, Natural Gas Available, Natural Gas Connected, Sewer Available, Sewer Connected, Water Available, Water Connected
Waterfront Description None
View Neighborhood
Roof Type Composition
Accessibility None
Porch None
Total Parking Spaces 2
Building
Lot Description Interior Lot, Native Plants, Open Lot, Trees-Medium (20 Ft - 40 Ft), Trees-Moderate
Faces Northeast
Foundation Slab
Sewer Public Sewer
Water Public
Level or Stories One
Structure Type Brick Veneer,Frame
New Construction No
Schools
Elementary Schools Williams
Middle Schools Bedichek
High Schools Crockett
School District Austin Isd
Others
Pets Allowed Cats OK, Dogs OK, Small (< 20 lbs), Medium (< 35 lbs), No Restrictions
Restrictions None
Acceptable Financing Cash, Conventional, FHA, VA Loan
Tax Rate 1.9818
Listing Terms Cash, Conventional, FHA, VA Loan
Special Listing Condition Standard
Pets Allowed Cats OK, Dogs OK, Small (< 20 lbs), Medium (< 35 lbs), No Restrictions






