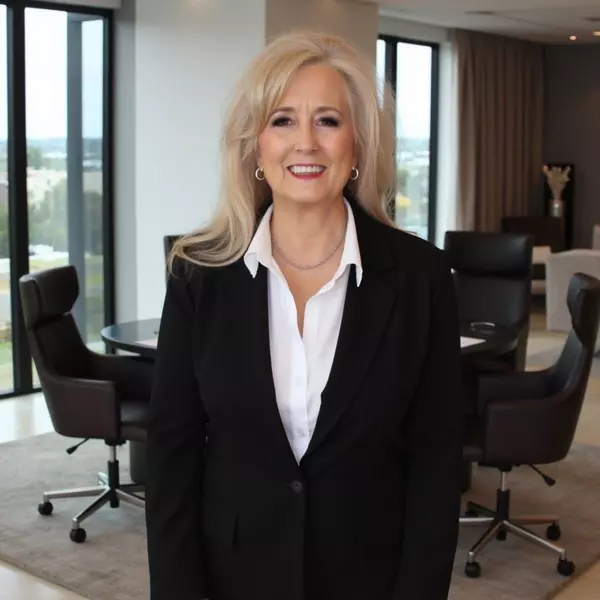
16304 Aventura Ave Pflugerville, TX 78660
4 Beds
4 Baths
3,112 SqFt
Open House
Sun Nov 02, 1:00pm - 3:00pm
UPDATED:
Key Details
Property Type Single Family Home
Sub Type Single Family Residence
Listing Status Active
Purchase Type For Sale
Square Footage 3,112 sqft
Price per Sqft $192
Subdivision Sorento
MLS Listing ID 2699912
Bedrooms 4
Full Baths 3
Half Baths 1
HOA Fees $75/mo
HOA Y/N Yes
Year Built 2014
Annual Tax Amount $9,776
Tax Year 2025
Lot Size 8,755 Sqft
Acres 0.201
Lot Dimensions 70X125
Property Sub-Type Single Family Residence
Source actris
Property Description
Location
State TX
County Travis
Area Pf
Rooms
Main Level Bedrooms 4
Interior
Interior Features Built-in Features, Ceiling Fan(s), Coffered Ceiling(s), Ceiling-High, Tray Ceiling(s), Granite Counters, Crown Molding, Double Vanity, Entrance Foyer, Kitchen Island, Multiple Dining Areas, Multiple Living Areas, No Interior Steps, Open Floorplan, Pantry, Primary Bedroom on Main, Recessed Lighting, Soaking Tub, Storage, Walk-In Closet(s)
Heating Central, Natural Gas
Cooling Central Air, Electric
Flooring Carpet, Tile, Wood
Fireplaces Number 2
Fireplaces Type Electric, Living Room, Outside, Stone, Wood Burning
Fireplace Y
Appliance Built-In Gas Oven, Dishwasher, Disposal, Gas Cooktop, Microwave, Double Oven, Plumbed For Ice Maker, Self Cleaning Oven, Stainless Steel Appliance(s), Vented Exhaust Fan, Water Heater
Exterior
Exterior Feature Gutters Full, Lighting, Pest Tubes in Walls, Private Yard
Garage Spaces 3.0
Fence Back Yard, Fenced, Full, Gate, Perimeter, Privacy, Wood, Wrought Iron
Pool None
Community Features BBQ Pit/Grill, Clubhouse, Cluster Mailbox, Common Grounds, Curbs, Fishing, Fitness Center, Lake, Park, Pet Amenities, Playground, Pool, Sidewalks, Sport Court(s)/Facility, Street Lights, Underground Utilities, Trail(s)
Utilities Available Electricity Connected, Natural Gas Connected, Sewer Connected, Underground Utilities, Water Connected
Waterfront Description None
View Neighborhood, Park/Greenbelt, Trees/Woods
Roof Type Composition
Accessibility None
Porch Covered, Front Porch, Patio
Total Parking Spaces 5
Private Pool No
Building
Lot Description Greenbelt, Back Yard, Close to Clubhouse, Curbs, Front Yard, Landscaped, Level, Native Plants, Near Golf Course, Private, Sprinkler - Automatic, Sprinklers In Rear, Sprinklers In Front, Sprinklers On Side, Trees-Medium (20 Ft - 40 Ft), Trees-Moderate, Trees-Small (Under 20 Ft), Views
Faces Southwest
Foundation Slab
Sewer Public Sewer
Water Public
Level or Stories One
Structure Type Masonry – All Sides,Stone Veneer
New Construction No
Schools
Elementary Schools Hidden Lake
Middle Schools Bohls Middle School
High Schools Weiss
School District Pflugerville Isd
Others
HOA Fee Include Common Area Maintenance
Restrictions Deed Restrictions
Ownership Fee-Simple
Acceptable Financing Cash, Conventional, FHA, VA Loan
Tax Rate 2.37
Listing Terms Cash, Conventional, FHA, VA Loan
Special Listing Condition Standard
Virtual Tour https://listings.signaturestyleimagery.com/sites/aajxzrn/unbranded






