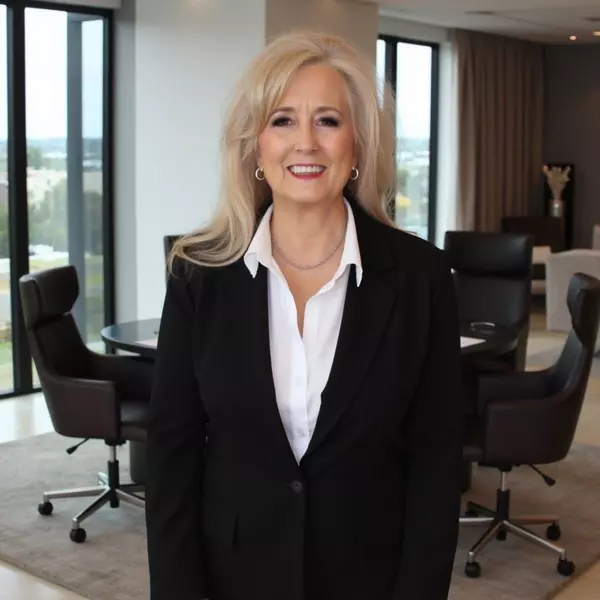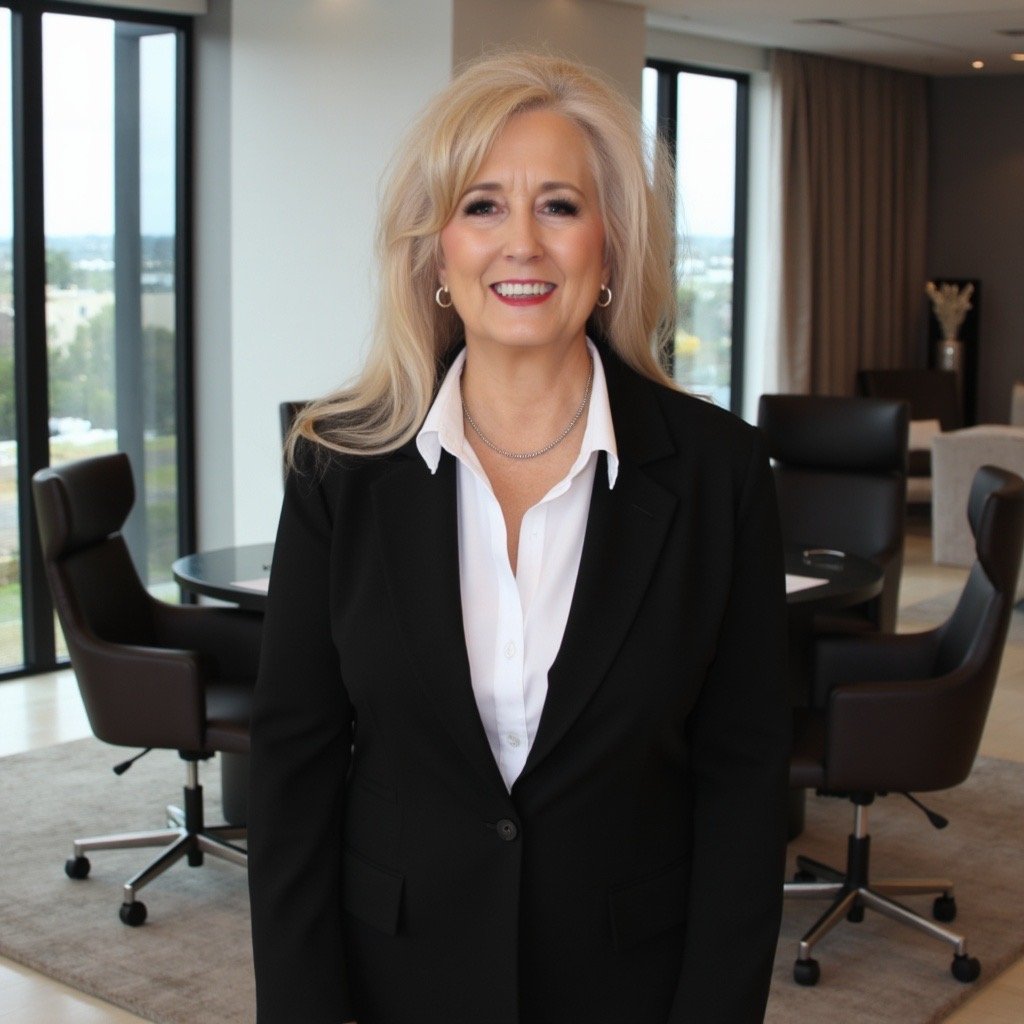
101 Bittik CV Georgetown, TX 78628
6 Beds
3 Baths
3,923 SqFt
Open House
Sun Oct 05, 3:00pm - 5:00pm
UPDATED:
Key Details
Property Type Single Family Home
Sub Type Single Family Residence
Listing Status Active
Purchase Type For Sale
Square Footage 3,923 sqft
Price per Sqft $187
Subdivision Morningstar Ph 1 Sec 2
MLS Listing ID 4052510
Bedrooms 6
Full Baths 3
HOA Fees $60/mo
HOA Y/N Yes
Year Built 2020
Tax Year 2025
Lot Size 0.306 Acres
Acres 0.306
Property Sub-Type Single Family Residence
Source actris
Property Description
The grand entry showcases soaring ceilings, an elegant staircase, and an open-concept layout that flows through the living, dining, and kitchen areas. The gourmet kitchen is a true centerpiece, featuring custom floor-to-ceiling cabinetry, high-end appliances, an oversized island with breakfast bar, and a wet bar. A private office and formal dining room (flexible as a wine or sitting room) add versatility.
The luxurious primary suite offers a spa-like bath with soaking tub, walk-in shower, and generous walk-in closet. A secondary main-level bedroom with an adjacent full bath is perfect for guests, while upstairs includes three additional bedrooms, a versatile bonus area, and a media/music room.
The backyard is a private retreat on an oversized lot with a covered patio, extended entertaining space, garden, and sparkling pool with water feature. A rare 3-car garage enhances convenience and storage.
MorningStar residents enjoy resort-style amenities, including three pools, sports courts, soccer fields, ziplines, a stocked fishing pond, pavilions, parks, and scenic trails with fitness stations. Families benefit from highly rated Santa Rita schools, while commuters appreciate quick access to Hwy 29, Ronald Reagan Blvd, 183A, and I-35, plus nearby shopping and dining at Costco, Target, and more.
With a low assumable VA loan at 2.25% available to qualified buyers, this home delivers exceptional value. For those seeking luxury living in Georgetown with modern upgrades and a vibrant community, 101 Bittik is a must-see.
Location
State TX
County Williamson
Area Gtw
Rooms
Main Level Bedrooms 2
Interior
Interior Features Built-in Features, Ceiling Fan(s), Eat-in Kitchen, Entrance Foyer, In-Law Floorplan, Kitchen Island, Multiple Dining Areas, Multiple Living Areas, Open Floorplan, Pantry, Primary Bedroom on Main, Recessed Lighting, Smart Home, Soaking Tub, Sound System, Storage, Walk-In Closet(s), Wet Bar
Heating Central
Cooling Central Air, Dual
Flooring Carpet, Tile
Fireplaces Number 1
Fireplaces Type Family Room
Fireplace Y
Appliance Built-In Oven(s), Cooktop, Dishwasher, Disposal, Microwave
Exterior
Exterior Feature No Exterior Steps, Private Yard
Garage Spaces 3.0
Fence Back Yard
Pool In Ground, Waterfall
Community Features BBQ Pit/Grill, Cluster Mailbox, Common Grounds, Curbs, Dog Park, Lake, Park, Pet Amenities, Picnic Area, Planned Social Activities, Playground, Pool, Sidewalks, Street Lights, Underground Utilities, Trail(s)
Utilities Available Electricity Connected, High Speed Internet, Natural Gas Connected, Sewer Connected, Underground Utilities, Water Connected
Waterfront Description None
View None
Roof Type Asphalt
Accessibility Central Living Area, Accessible Entrance, Accessible Kitchen
Porch Front Porch, Rear Porch
Total Parking Spaces 6
Private Pool Yes
Building
Lot Description Corner Lot, Cul-De-Sac, Front Yard, Landscaped, Sprinkler - Automatic, Many Trees
Faces Northeast
Foundation Slab
Sewer Public Sewer
Water MUD
Level or Stories Two
Structure Type Masonry – All Sides,Vinyl Siding
New Construction No
Schools
Elementary Schools Tierra Rosa
Middle Schools Santa Rita Middle
High Schools Legacy Ranch
School District Liberty Hill Isd
Others
HOA Fee Include Common Area Maintenance
Restrictions Deed Restrictions
Ownership Fee-Simple
Acceptable Financing Assumable, Cash, Conventional, FHA, USDA Loan, VA Loan
Tax Rate 2.561843
Listing Terms Assumable, Cash, Conventional, FHA, USDA Loan, VA Loan
Special Listing Condition Standard
Virtual Tour https://www.propertypanorama.com/instaview/aus/4052510







