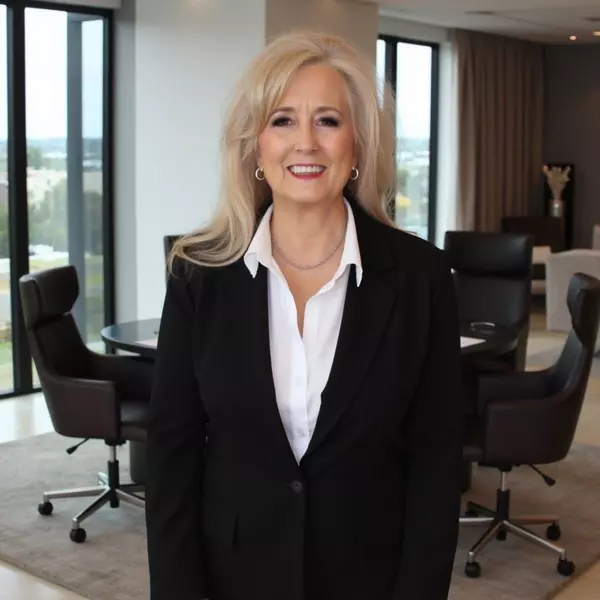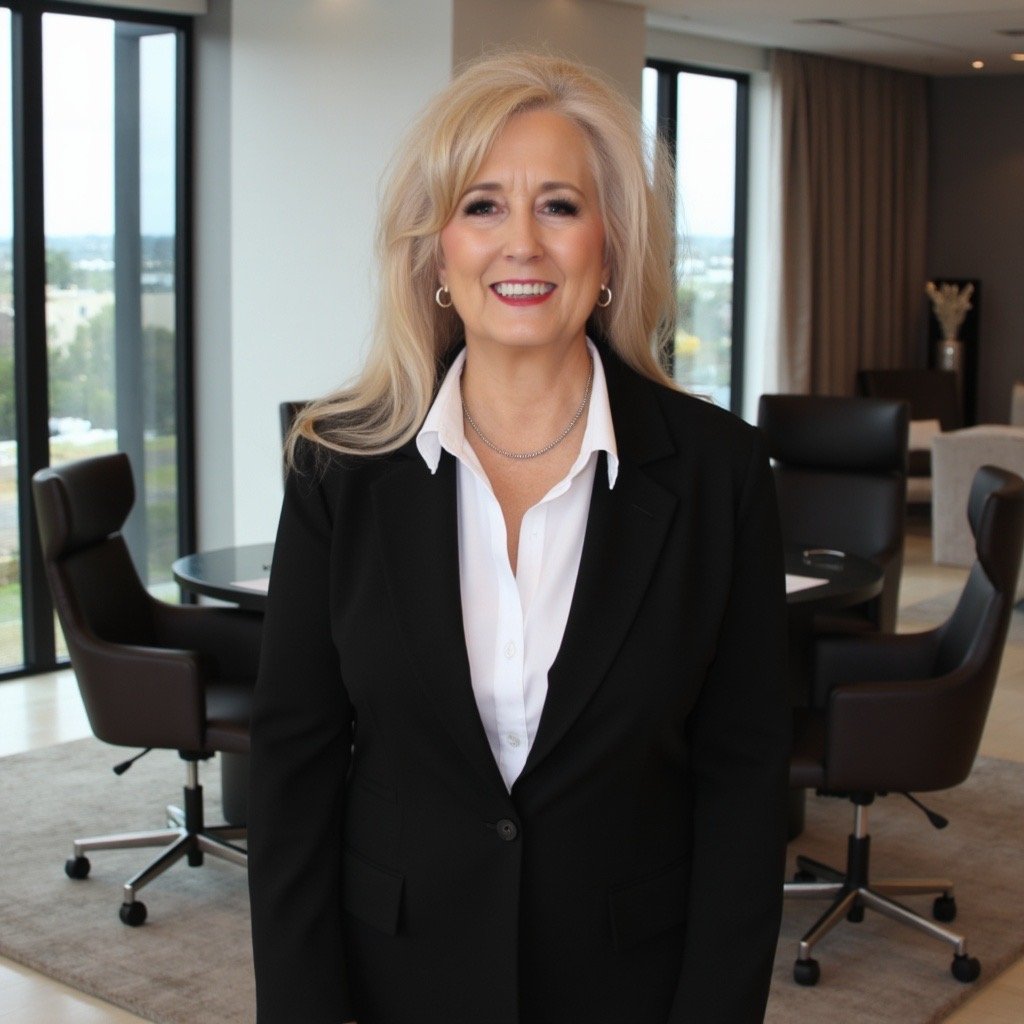
14512 Wild Garden DR Leander, TX 78641
4 Beds
3 Baths
2,954 SqFt
UPDATED:
Key Details
Property Type Single Family Home
Sub Type Single Family Residence
Listing Status Active
Purchase Type For Sale
Square Footage 2,954 sqft
Price per Sqft $507
Subdivision Hidden Creeks At Lakewood Park
MLS Listing ID 7444434
Bedrooms 4
Full Baths 2
Half Baths 1
HOA Fees $125/mo
HOA Y/N Yes
Year Built 2025
Tax Year 2024
Lot Size 10,105 Sqft
Acres 0.232
Lot Dimensions 10,106
Property Sub-Type Single Family Residence
Source actris
Property Description
Located in a thoughtfully planned community with upscale amenities, this property also benefits from a highly convenient location—just minutes from Whole Foods, H-E-B, Costco, Target, and other essential shopping and dining options.
Please contact listing agent for offer guidelines
Location
State TX
County Williamson
Area Cln
Rooms
Main Level Bedrooms 1
Interior
Interior Features Two Primary Baths, Breakfast Bar, Built-in Features, Cedar Closet(s), Ceiling Fan(s), Beamed Ceilings, Cathedral Ceiling(s), High Ceilings, Chandelier, Quartz Counters, Tile Counters, Double Vanity, Eat-in Kitchen, High Speed Internet, In-Law Floorplan, Kitchen Island, Multiple Dining Areas, Natural Woodwork, Open Floorplan, Pantry, Primary Bedroom on Main, Recessed Lighting, Smart Home, Smart Thermostat, Soaking Tub, Two Primary Closets, Walk-In Closet(s), Wired for Data, Wired for Sound
Heating Central
Cooling Central Air
Flooring Wood
Fireplaces Number 1
Fireplaces Type Dining Room, Electric, Stone
Fireplace Y
Appliance Bar Fridge, Built-In Electric Oven, Built-In Electric Range, Built-In Freezer, Built-In Gas Oven, Built-In Gas Range, Built-In Oven(s), Built-In Range, Convection Oven, Cooktop, Dishwasher, Disposal, Dryer, ENERGY STAR Qualified Appliances, ENERGY STAR Qualified Dishwasher, ENERGY STAR Qualified Dryer, ENERGY STAR Qualified Freezer, ENERGY STAR Qualified Refrigerator, ENERGY STAR Qualified Washer, ENERGY STAR Qualified Water Heater, Exhaust Fan, Gas Cooktop, Gas Range, Ice Maker, Microwave, Oven, Gas Oven, Plumbed For Ice Maker, Refrigerator, Free-Standing Refrigerator, Self Cleaning Oven, Stainless Steel Appliance(s), Vented Exhaust Fan, Washer, Washer/Dryer, Water Heater, Tankless Water Heater
Exterior
Exterior Feature Exterior Steps, Garden
Garage Spaces 3.0
Fence Back Yard, Fenced, Front Yard, Gate, Wood
Pool None
Community Features BBQ Pit/Grill, Clubhouse, Common Grounds, Park, Pool
Utilities Available Cable Available, Cable Connected, Electricity Available, Electricity Connected, High Speed Internet, Natural Gas Available, Natural Gas Connected, Phone Available, Sewer Available, Sewer Connected, Underground Utilities, Water Available, Water Connected
Waterfront Description None
View None
Roof Type Shingle
Accessibility Accessible Bedroom, Central Living Area, Accessible Closets, Common Area, Accessible Doors, Accessible Entrance, Accessible Full Bath, FullyAccessible, Grip-Accessible Features, Accessible Hallway(s), Accessible Kitchen, Accessible Kitchen Appliances, Smart Technology, Visitor Bathroom, Accessible Washer/Dryer
Porch Patio, Porch, Screened
Total Parking Spaces 3
Private Pool No
Building
Lot Description Back Yard, Close to Clubhouse, Corner Lot, Curbs, Front Yard, Garden, Gentle Sloping, Landscaped, Level, Native Plants, Private Maintained Road, Sprinkler - Automatic, Sprinklers In Rear, Sprinklers In Front, Sprinkler-Manual, Sprinklers On Side
Faces West
Foundation Slab
Sewer Public Sewer
Water Public
Level or Stories One
Structure Type Brick,HardiPlank Type,Masonry – Partial,Stone
New Construction Yes
Schools
Elementary Schools Block House
Middle Schools Knox Wiley
High Schools Rouse
School District Leander Isd
Others
HOA Fee Include Common Area Maintenance
Restrictions Covenant
Ownership Fee-Simple
Acceptable Financing Cash, Conventional, FHA, VA Loan
Listing Terms Cash, Conventional, FHA, VA Loan
Special Listing Condition Standard
Virtual Tour https://www.propertypanorama.com/instaview/aus/7444434







