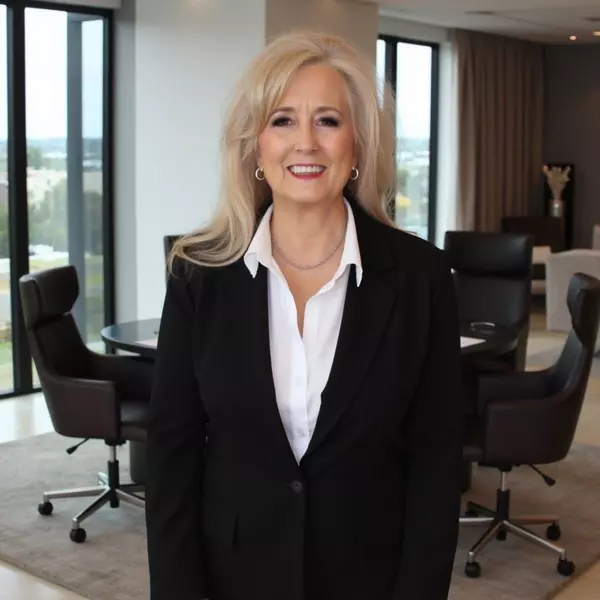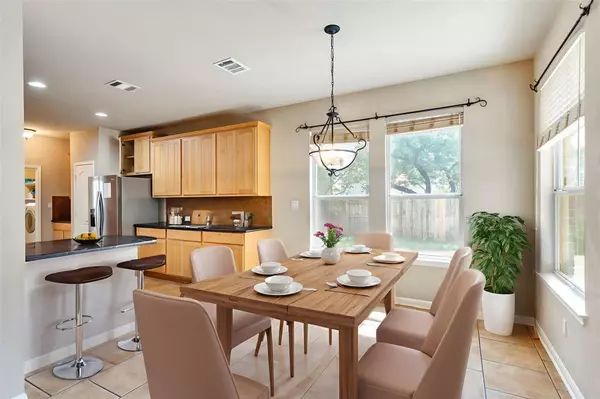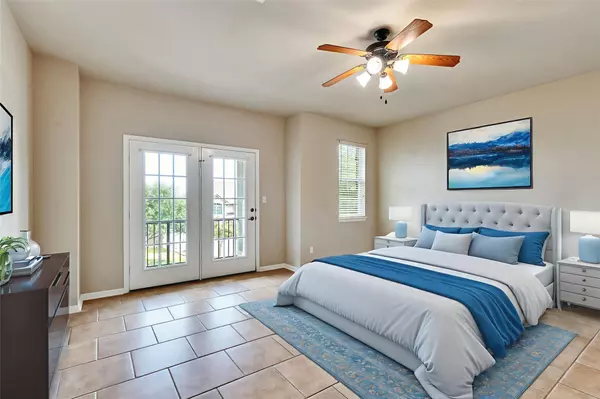
150 Abbey DR Austin, TX 78737
4 Beds
4 Baths
3,371 SqFt
UPDATED:
Key Details
Property Type Single Family Home
Sub Type Single Family Residence
Listing Status Active
Purchase Type For Rent
Square Footage 3,371 sqft
Subdivision Belterra Ph 1 Sec 8
MLS Listing ID 7534549
Style 1st Floor Entry,Low Rise (1-3 Stories)
Bedrooms 4
Full Baths 3
Half Baths 1
HOA Y/N Yes
Year Built 2006
Lot Size 0.253 Acres
Acres 0.2528
Property Sub-Type Single Family Residence
Source actris
Property Description
Don't miss this gorgeous Austin home with an unbeatable location—just steps from the elementary school and only a 3-minute drive to HEB, restaurants, the gym, and scenic nature trails.
Inside, the open layout boasts soaring ceilings, two full living rooms (one on each floor), multiple dining areas, berber carpet, and a chef's kitchen with high-end appliances including a refrigerator, built-in stove, oven, microwave, dishwasher, and Miele washer/dryer. The kitchen flows seamlessly into the dining and living spaces, featuring a breakfast bar, breakfast nook, and cozy tile fireplace. Ceiling fans are found throughout, while upstairs offers additional flex/living spaces with balcony access.
The primary bedroom suite is conveniently located on the ground floor, offering a private retreat with double vanities, a soaking tub, separate standing shower, and a spacious walk-in closet.
Step outside to enjoy a private rear patio and partially fenced backyard—perfect for relaxing or entertaining. Parking is a breeze with a 2-car garage and extended driveway that fits up to 8 cars, plus no neighbors on one side of the fence.
Community amenities include a pool, splash pad, baseball, pickleball, tennis, and basketball courts—something for everyone!
This one won't last long—apply today!"
Location
State TX
County Hays
Area Hd
Rooms
Main Level Bedrooms 1
Interior
Interior Features Breakfast Bar, Ceiling Fan(s), Ceiling-High, Double Vanity, Entrance Foyer, Interior Steps, Multiple Dining Areas, Multiple Living Areas, Open Floorplan, Pantry, Primary Bedroom on Main, Recessed Lighting, Soaking Tub, Storage, Walk-In Closet(s)
Heating Central
Cooling Central Air
Flooring Carpet, Tile
Fireplaces Number 1
Fireplaces Type Family Room
Furnishings Unfurnished
Fireplace Y
Appliance Built-In Gas Range, Built-In Oven(s), Built-In Range, Dishwasher, Disposal, Dryer, Exhaust Fan, Freezer, Gas Range, Ice Maker, Microwave, Oven, Range, RNGHD, Refrigerator, Free-Standing Refrigerator, Washer, Washer/Dryer, Water Heater
Exterior
Exterior Feature Balcony, Gutters Full, Lighting, No Exterior Steps, Private Entrance, Private Yard
Garage Spaces 2.0
Fence Back Yard, Fenced, Partial, Wood
Pool None
Community Features Pool, Sport Court(s)/Facility, Tennis Court(s)
Utilities Available Electricity Available, Propane, Water Available
Waterfront Description None
View Neighborhood
Roof Type Composition,Shingle
Accessibility None
Porch Covered, Front Porch, Patio
Total Parking Spaces 4
Private Pool No
Building
Lot Description Back Yard, Curbs, Few Trees, Front Yard, Interior Lot, Landscaped, Level, Private, Public Maintained Road, Sprinkler - Automatic, Sprinklers In Front, Trees-Medium (20 Ft - 40 Ft), Trees-Small (Under 20 Ft)
Faces South
Foundation Slab
Sewer MUD
Water MUD
Level or Stories Two
Structure Type Brick,Stucco
New Construction No
Schools
Elementary Schools Rooster Springs
Middle Schools Sycamore Springs
High Schools Dripping Springs
School District Dripping Springs Isd
Others
Pets Allowed Cats OK, Dogs OK, Small (< 20 lbs), Medium (< 35 lbs), Large (< 50lbs), Number Limit, Size Limit, Breed Restrictions
Num of Pet 3
Pets Allowed Cats OK, Dogs OK, Small (< 20 lbs), Medium (< 35 lbs), Large (< 50lbs), Number Limit, Size Limit, Breed Restrictions
Virtual Tour https://my.matterport.com/show/?m=oV4KP7Uszue&brand=0






