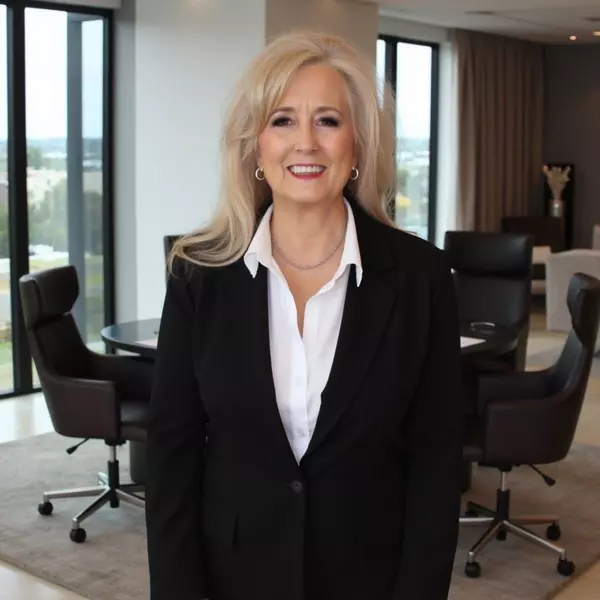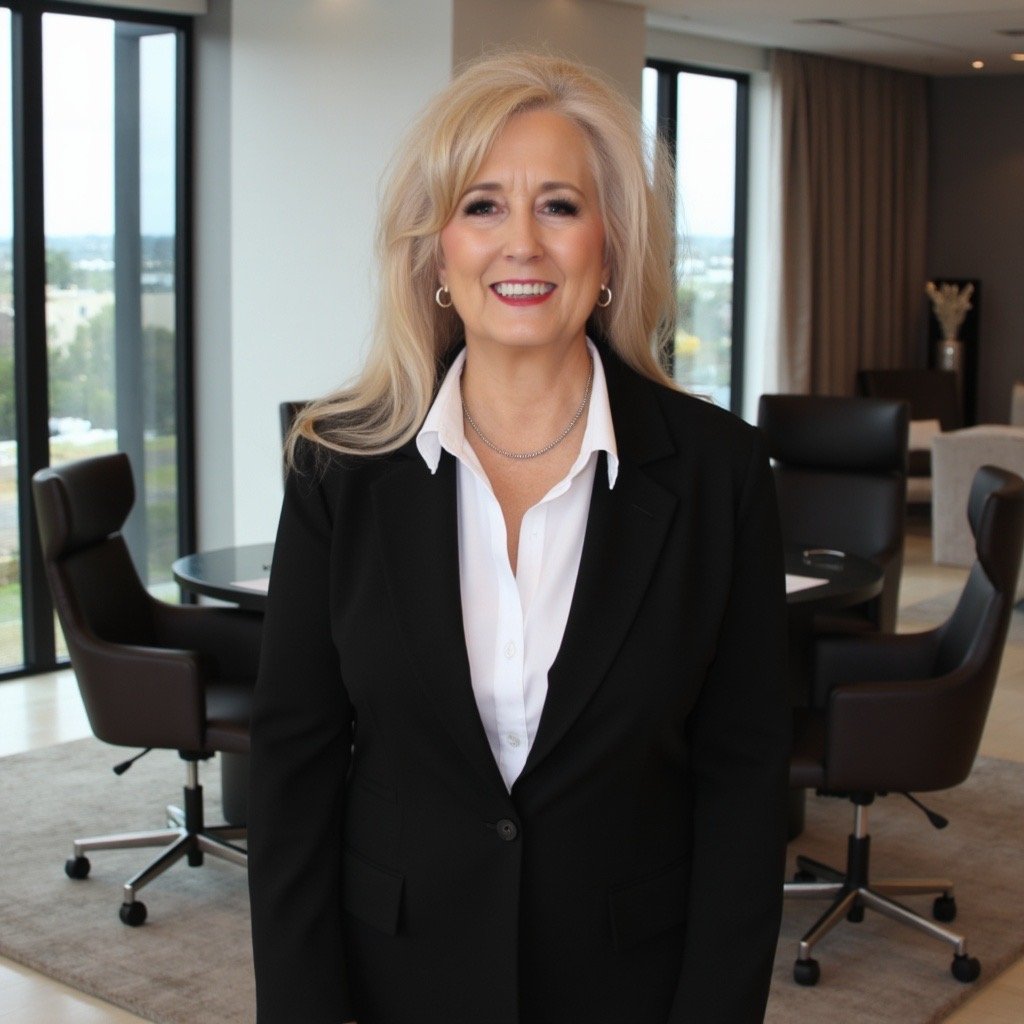
19100 Zavala CV Austin, TX 78738
4 Beds
4 Baths
2,544 SqFt
Open House
Sat Oct 25, 2:00pm - 4:00pm
UPDATED:
Key Details
Property Type Single Family Home
Sub Type Single Family Residence
Listing Status Active
Purchase Type For Sale
Square Footage 2,544 sqft
Price per Sqft $235
Subdivision Sweetwater Ranch Sec 2 Village O
MLS Listing ID 9090519
Bedrooms 4
Full Baths 4
HOA Fees $248/qua
HOA Y/N Yes
Year Built 2023
Annual Tax Amount $16,548
Tax Year 2025
Lot Size 9,147 Sqft
Acres 0.21
Property Sub-Type Single Family Residence
Source actris
Property Description
Discover timeless Hill Country living at its best in the stunning 2023-built residence tucked into the popular Sweetwater community. This bright and open 4-bed / 4-bath home spans 2,544 sq ft and sits on a generous ~9,147-sq-ft lot.
The heart of the home features an open-plan kitchen with a gas range, stainless-steel refrigerator, island seating and ample cabinet space; effortlessly ready for everyday living, low-fuss entertaining, or working from home. Adjacent, a warm and welcoming living area with a gas fireplace flows directly to the outdoors.
Step out to your covered patio where evening sunsets, a built-in gas fireplace and privacy from the front buzz make it a true extension of your indoor living.
While the rear lot does back to homes on a gentle rise, this elevated backdrop actually enhances your light, views and breezes; and because the yard is generous and thoughtfully oriented, you'll still enjoy a sense of space, openness and freedom.
Located in the acclaimed Lake Travis Independent School District (LTISD) - rated 9/10 for both middle and high school in the area - this home isn't just about today's comfort but tomorrow's value!
With the home freshly painted, move-in ready with washer & dryer included, and priced below comparable options in this sought-after neighborhood, this is one of the best value opportunities in Sweetwater right now!!
Location
State TX
County Travis
Area Ls
Rooms
Main Level Bedrooms 3
Interior
Interior Features Ceiling-High, Entrance Foyer, Kitchen Island, Open Floorplan, Primary Bedroom on Main
Heating Central, Natural Gas
Cooling Central Air
Flooring Carpet, Tile, Wood
Fireplaces Number 2
Fireplaces Type Family Room, Gas, Outside
Fireplace Y
Appliance Built-In Gas Oven, Dishwasher, Disposal, Gas Range
Exterior
Exterior Feature None
Garage Spaces 2.0
Fence Back Yard
Pool None
Community Features BBQ Pit/Grill, Business Center, Clubhouse, Cluster Mailbox, Fitness Center, Lounge, Picnic Area, Playground, Pool, Sport Court(s)/Facility
Utilities Available Cable Available, Electricity Available, Natural Gas Available, Sewer Available, Water Available
Waterfront Description None
View Hill Country, Park/Greenbelt, Trees/Woods
Roof Type Composition,Shingle
Accessibility None
Porch Covered, Front Porch, Patio
Total Parking Spaces 2
Private Pool No
Building
Lot Description Back Yard, Cul-De-Sac, Front Yard, Landscaped, Sprinkler - Automatic, Trees-Small (Under 20 Ft)
Faces West
Foundation Slab
Sewer MUD
Water MUD
Level or Stories Two
Structure Type Brick,Stone,Stucco
New Construction No
Schools
Elementary Schools Rough Hollow
Middle Schools Lake Travis
High Schools Lake Travis
School District Lake Travis Isd
Others
HOA Fee Include See Remarks
Restrictions None
Ownership Fee-Simple
Acceptable Financing See Remarks
Tax Rate 2.64
Listing Terms See Remarks
Special Listing Condition Standard






