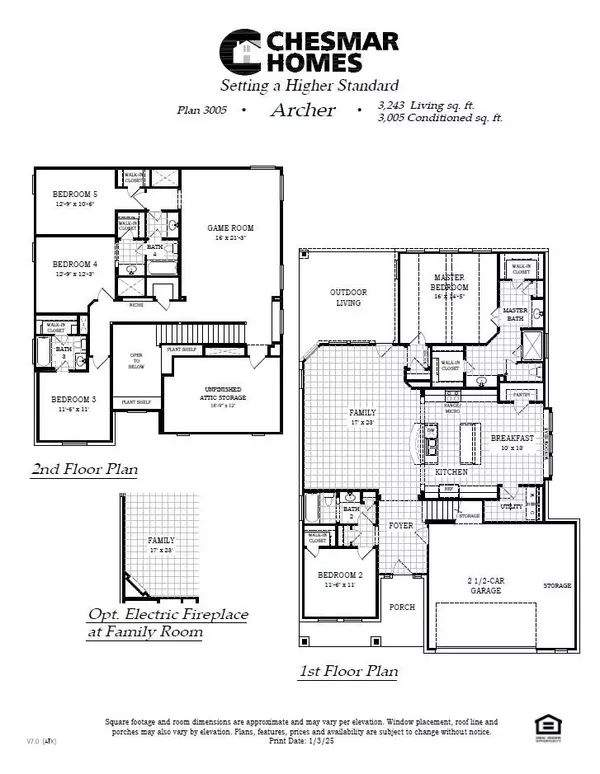252 Oak Blossom RD Liberty Hill, TX 78642
5 Beds
4 Baths
3,005 SqFt
UPDATED:
Key Details
Property Type Single Family Home
Sub Type Single Family Residence
Listing Status Active
Purchase Type For Sale
Square Footage 3,005 sqft
Price per Sqft $183
Subdivision Lariat
MLS Listing ID 2211254
Bedrooms 5
Full Baths 4
HOA Fees $210/qua
HOA Y/N Yes
Year Built 2025
Tax Year 2025
Lot Size 7,405 Sqft
Acres 0.17
Property Sub-Type Single Family Residence
Source actris
Property Description
Meet The Archer, a spacious 2-story home with 3,005 sq ft of thoughtfully designed living space, offering 5 bedrooms, 4 baths, a game room, and a spacious 3-car garage, all situated on a desirable 60' lot backing to greenspace for added privacy.
Step into the entrance foyer, where a secondary bedroom with walk-in closet and full bath makes the perfect guest suite or multigenerational retreat. Continue into the sun-filled family room, full of natural light and wide open for entertaining, seamlessly connected to the kitchen with double quartz islands, abundant counter and cabinet space, and an adjacent breakfast area with a cozy window seat. The kitchen is both stylish and practical with split-color cabinets in white and smoke stain, soft-close drawers, satin nickel hardware, and a walk-in pantry, while the laundry room tucked just off the breakfast area keeps everyday tasks easy.
The primary suite on the main floor feels like its own getaway with soaring cathedral ceilings and a spa-inspired ensuite bath featuring separate dual vanities, an oversized walk-in shower, and two spacious walk-in closets - shoe closet anyone?
Upstairs, the fun continues with a large game room open to the foyer below, a third bedroom with its own private bath and walk-in closet, plus two more bedrooms with walk-in closets that share a Jack-and-Jill bathroom.
This home also includes luxury vinyl plank, tile, and carpet flooring throughout, an upgraded iron stair rail for modern style, exterior coach lighting, and a gas drop at the rear patio for easy outdoor cooking and entertaining.
Visit our model and ask about our current buyer incentives!
Location
State TX
County Williamson
Area Lh
Rooms
Main Level Bedrooms 2
Interior
Interior Features Breakfast Bar, Ceiling Fan(s), Cathedral Ceiling(s), High Ceilings, Tray Ceiling(s), Quartz Counters, Double Vanity, Eat-in Kitchen, Entrance Foyer, Interior Steps, Kitchen Island, Multiple Living Areas, Open Floorplan, Pantry, Primary Bedroom on Main, Recessed Lighting, Storage, Walk-In Closet(s)
Heating ENERGY STAR Qualified Equipment, Natural Gas
Cooling Ceiling Fan(s), Central Air, ENERGY STAR Qualified Equipment
Flooring Carpet, Laminate, Tile
Fireplace Y
Appliance Dishwasher, Disposal, ENERGY STAR Qualified Appliances, Gas Cooktop, Microwave, Oven, Water Heater
Exterior
Exterior Feature Lighting, Private Yard
Garage Spaces 3.0
Fence Back Yard
Pool None
Community Features Clubhouse, Park, Playground, Pool, Sidewalks, Street Lights, Trail(s)
Utilities Available Electricity Available, High Speed Internet, Natural Gas Available, Sewer Available, Water Available
Waterfront Description None
View Park/Greenbelt
Roof Type Composition
Accessibility None
Porch Patio, Porch
Total Parking Spaces 6
Private Pool No
Building
Lot Description Back Yard, Curbs, Few Trees, Front Yard, Sprinkler - Automatic
Faces Northwest
Foundation Slab
Sewer Public Sewer
Water Public
Level or Stories Two
Structure Type Brick,Concrete,Frame,Masonry – Partial,Stucco
New Construction Yes
Schools
Elementary Schools Liberty Hill
Middle Schools Liberty Hill Middle
High Schools Liberty Hill
School District Liberty Hill Isd
Others
HOA Fee Include Common Area Maintenance
Restrictions Deed Restrictions
Ownership Fee-Simple
Acceptable Financing Cash, Conventional, FHA, Texas Vet, VA Loan
Tax Rate 2.59
Listing Terms Cash, Conventional, FHA, Texas Vet, VA Loan
Special Listing Condition Standard
Virtual Tour https://my.matterport.com/show/?m=116Fem444f6&brand=0






