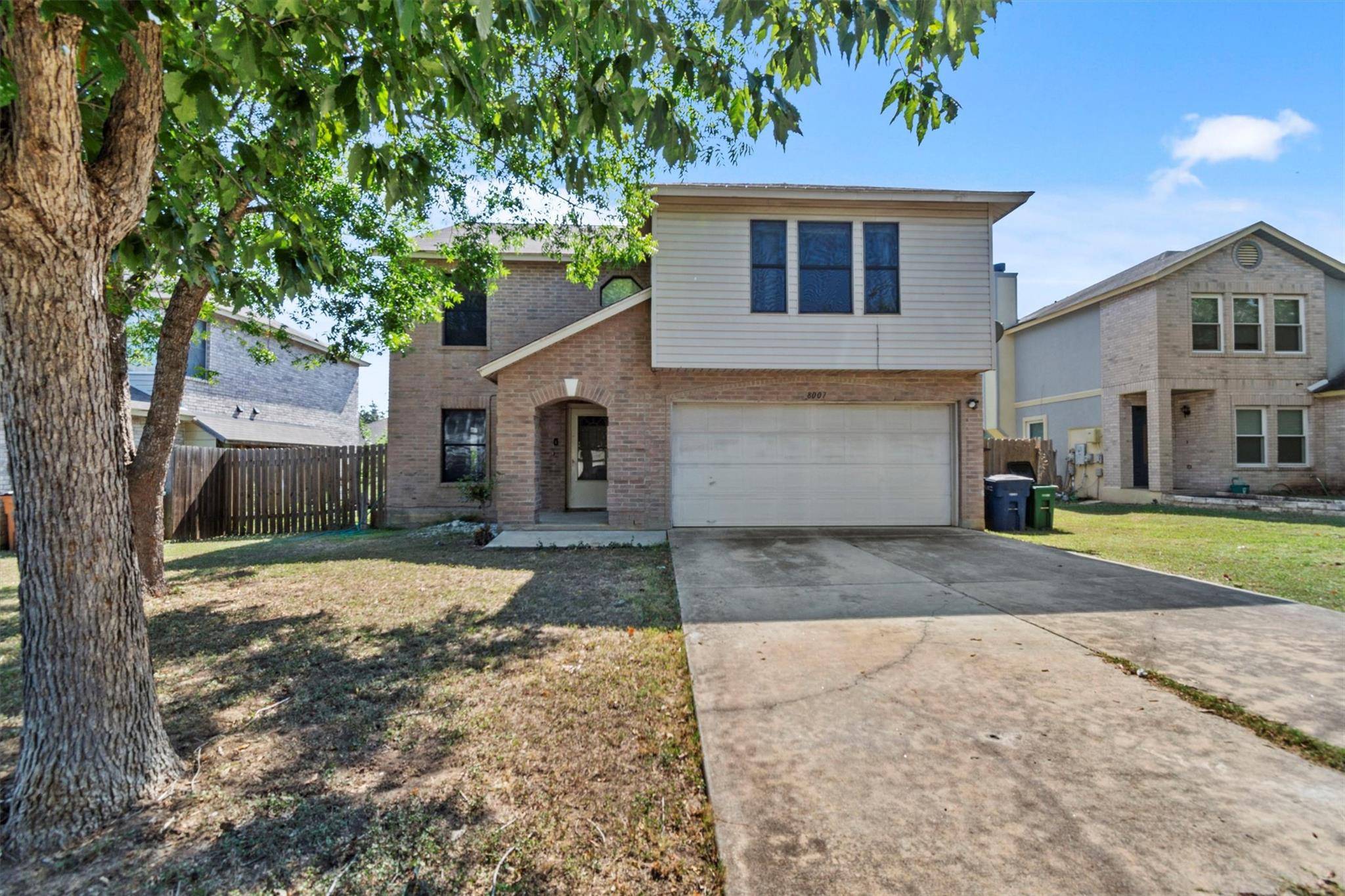8007 Bramble Bush DR Austin, TX 78747
4 Beds
3 Baths
2,761 SqFt
UPDATED:
Key Details
Property Type Single Family Home
Sub Type Single Family Residence
Listing Status Active
Purchase Type For Sale
Square Footage 2,761 sqft
Price per Sqft $133
Subdivision Bend At Nuckols Crossing Ph 01
MLS Listing ID 9213983
Style Multi-level Floor Plan
Bedrooms 4
Full Baths 2
Half Baths 1
HOA Y/N No
Year Built 2000
Annual Tax Amount $8,108
Tax Year 2025
Lot Size 5,762 Sqft
Acres 0.1323
Property Sub-Type Single Family Residence
Source actris
Property Description
Welcome to 8007 Bramble Bush Drive, a generously sized home located in the thriving 78747 zip code of South Austin. This residence offers three distinct living areas—ideal for entertaining, working from home, or relaxing in comfort. Each bedroom is impressively large, and the plus-size primary suite easily fits a king bed, seating area, and even space for a home office or workout nook.
The kitchen is both functional and inviting, featuring a central island perfect for meal prep and a huge walk-in pantry just steps away—making cooking and storage a breeze.
Designed with future-forward living in mind, the home includes paid-off solar panels (currently not connected) and a dedicated EV charger hookup, setting the stage for a fully energy-efficient lifestyle. With great bones and a well-thought-out layout, just a few modern updates will make this home truly shine.
Enjoy a prime location minutes from downtown Austin, McKinney Falls State Park, and the trendy shops and eateries along South Congress and Slaughter Lane. The established neighborhood features wide streets, mature trees, and a welcoming sense of community.
Whether you're ready to personalize your forever home or invest in one of South Austin's most desirable areas, 8007 Bramble Bush Drive offers the ideal blend of space, location, and energy-conscious potential.
Location
State TX
County Travis
Area Sc
Interior
Interior Features Ceiling Fan(s), Eat-in Kitchen, Kitchen Island, Multiple Dining Areas, Multiple Living Areas, Open Floorplan, Pantry, Storage, Walk-In Closet(s)
Heating Central
Cooling Ceiling Fan(s), Central Air
Flooring Carpet, Vinyl, Wood
Fireplace Y
Appliance Cooktop, Dishwasher, Disposal, Electric Cooktop, Electric Oven, See Remarks, Vented Exhaust Fan, Water Softener
Exterior
Exterior Feature Lighting, Private Yard
Garage Spaces 2.0
Fence Back Yard, Wood
Pool None
Community Features None
Utilities Available Cable Available, Phone Available, Sewer Available
Waterfront Description None
View Neighborhood, Trees/Woods
Roof Type Composition
Accessibility None
Porch None
Total Parking Spaces 2
Private Pool No
Building
Lot Description Back Yard, Curbs, Few Trees, Front Yard, Near Public Transit, Trees-Medium (20 Ft - 40 Ft)
Faces Northwest
Foundation Slab
Sewer Public Sewer
Water Public
Level or Stories Two
Structure Type Brick,Wood Siding
New Construction No
Schools
Elementary Schools Palm
Middle Schools Paredes
High Schools Akins
School District Austin Isd
Others
Restrictions See Remarks
Ownership Common
Acceptable Financing Cash, Conventional, FHA, VA Loan
Tax Rate 1.81
Listing Terms Cash, Conventional, FHA, VA Loan
Special Listing Condition Standard






