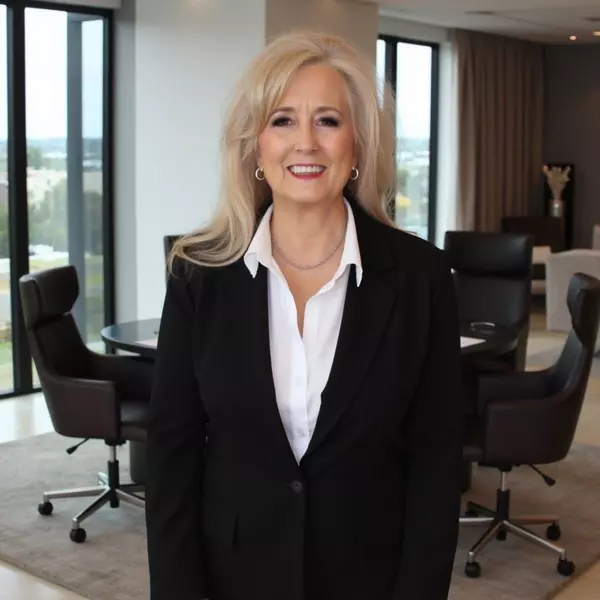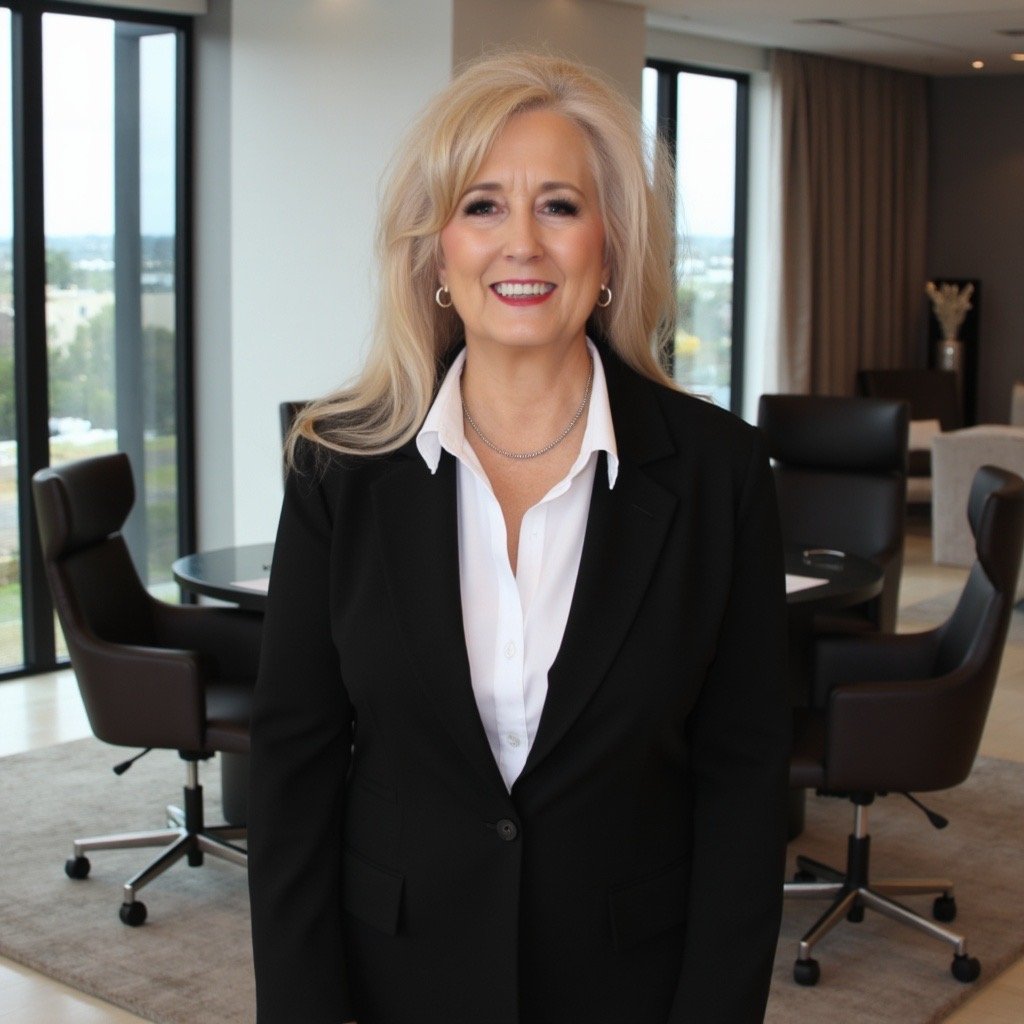
1416 Reprise BND Round Rock, TX 78681
4 Beds
4 Baths
2,715 SqFt
UPDATED:
Key Details
Property Type Single Family Home
Sub Type Single Family Residence
Listing Status Active
Purchase Type For Sale
Square Footage 2,715 sqft
Price per Sqft $276
Subdivision Saul'S Ranch
MLS Listing ID 5770818
Bedrooms 4
Full Baths 3
Half Baths 1
HOA Fees $80/mo
HOA Y/N Yes
Year Built 2020
Annual Tax Amount $13,165
Tax Year 2025
Lot Size 7,483 Sqft
Acres 0.1718
Property Sub-Type Single Family Residence
Source actris
Property Description
Location
State TX
County Williamson
Area Rrw
Rooms
Main Level Bedrooms 2
Interior
Interior Features Breakfast Bar, Ceiling Fan(s), High Ceilings, Tray Ceiling(s), Granite Counters, Double Vanity, Eat-in Kitchen, Interior Steps, Kitchen Island, Multiple Living Areas, Open Floorplan, Pantry, Primary Bedroom on Main, Recessed Lighting, Soaking Tub, Walk-In Closet(s)
Heating Central
Cooling Central Air
Flooring Carpet, Tile, Wood
Fireplace Y
Appliance Cooktop, Dishwasher, Disposal, Gas Cooktop, Microwave, Oven, Range, Self Cleaning Oven, Stainless Steel Appliance(s)
Exterior
Exterior Feature Lighting, Private Yard
Garage Spaces 2.0
Fence Back Yard, Fenced, Privacy, Wood, Wrought Iron
Pool None
Community Features Cluster Mailbox, Curbs, High Speed Internet, Sidewalks
Utilities Available Electricity Connected, Natural Gas Connected, Sewer Connected, Water Connected
Waterfront Description None
View Park/Greenbelt, Trees/Woods
Roof Type Composition,Metal
Accessibility None
Porch Covered, Patio
Total Parking Spaces 4
Private Pool No
Building
Lot Description Greenbelt, Back Yard, Curbs, Front Yard, Gentle Sloping, Interior Lot, Landscaped, Sprinkler - Automatic, Trees-Small (Under 20 Ft)
Faces Southeast
Foundation Slab
Sewer Public Sewer
Water Public
Level or Stories Two
Structure Type Brick Veneer,Masonry – All Sides,Stone Veneer,Stucco
New Construction No
Schools
Elementary Schools Fern Bluff
Middle Schools Chisholm Trail
High Schools Round Rock
School District Round Rock Isd
Others
HOA Fee Include Common Area Maintenance
Restrictions Covenant,Deed Restrictions
Ownership Fee-Simple
Acceptable Financing Cash, Conventional, FHA, VA Loan
Tax Rate 1.7714
Listing Terms Cash, Conventional, FHA, VA Loan
Special Listing Condition Standard
Virtual Tour https://casa-realty-media.aryeo.com/sites/lkqzmep/unbranded







