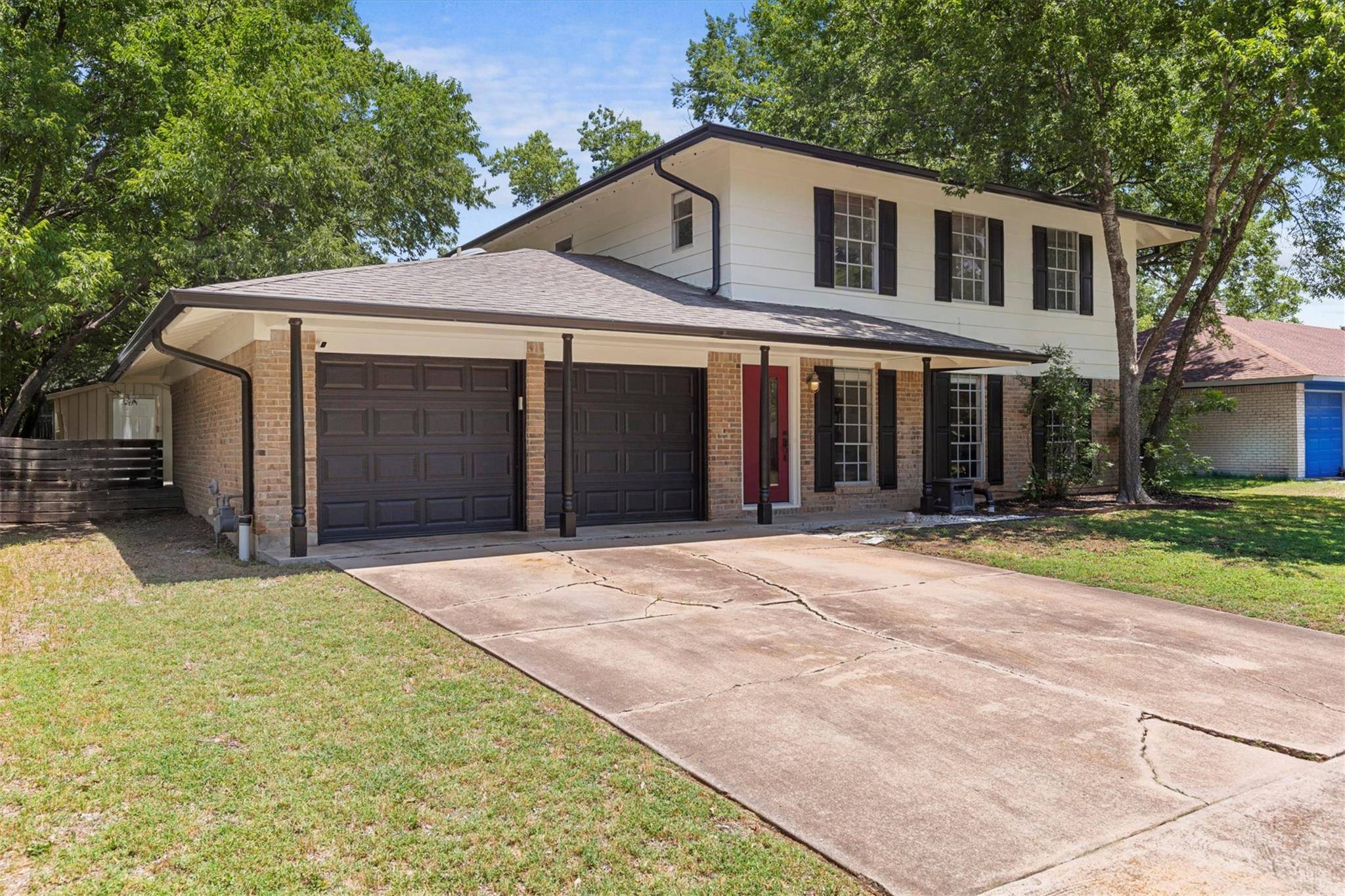3104 Rexford DR Austin, TX 78723
4 Beds
3 Baths
2,024 SqFt
UPDATED:
Key Details
Property Type Single Family Home
Sub Type Single Family Residence
Listing Status Active
Purchase Type For Sale
Square Footage 2,024 sqft
Price per Sqft $308
Subdivision Preswyck Hills Sec 03
MLS Listing ID 2889205
Bedrooms 4
Full Baths 2
Half Baths 1
HOA Y/N No
Year Built 1965
Annual Tax Amount $10,263
Tax Year 2025
Lot Size 10,807 Sqft
Acres 0.2481
Property Sub-Type Single Family Residence
Source actris
Property Description
Location
State TX
County Travis
Area 3
Interior
Interior Features Ceiling Fan(s), High Ceilings, Granite Counters, Quartz Counters, Double Vanity, Entrance Foyer, Interior Steps, Multiple Dining Areas, Multiple Living Areas, Soaking Tub, Walk-In Closet(s)
Heating Central
Cooling Central Air
Flooring Carpet, Tile, Wood
Fireplaces Number 1
Fireplaces Type Living Room
Fireplace Y
Appliance Built-In Oven(s), Dishwasher, Disposal, Gas Cooktop, Microwave, Refrigerator, Water Heater
Exterior
Exterior Feature No Exterior Steps, Private Yard
Garage Spaces 2.0
Fence Back Yard, Chain Link, Wood
Pool None
Community Features Curbs
Utilities Available Electricity Available, Natural Gas Available, Sewer Available, Water Available
Waterfront Description None
View None
Roof Type Composition
Accessibility None
Porch Patio
Total Parking Spaces 4
Private Pool No
Building
Lot Description Interior Lot, Landscaped, Trees-Large (Over 40 Ft), Trees-Medium (20 Ft - 40 Ft)
Faces Southwest
Foundation Slab
Sewer Public Sewer
Water Public
Level or Stories Two
Structure Type Brick,HardiPlank Type
New Construction No
Schools
Elementary Schools Pecan Springs
Middle Schools Martin
High Schools Northeast Early College
School District Austin Isd
Others
Restrictions Deed Restrictions
Ownership Fee-Simple
Acceptable Financing Cash, Conventional, FHA, VA Loan
Tax Rate 1.9818
Listing Terms Cash, Conventional, FHA, VA Loan
Special Listing Condition Standard






