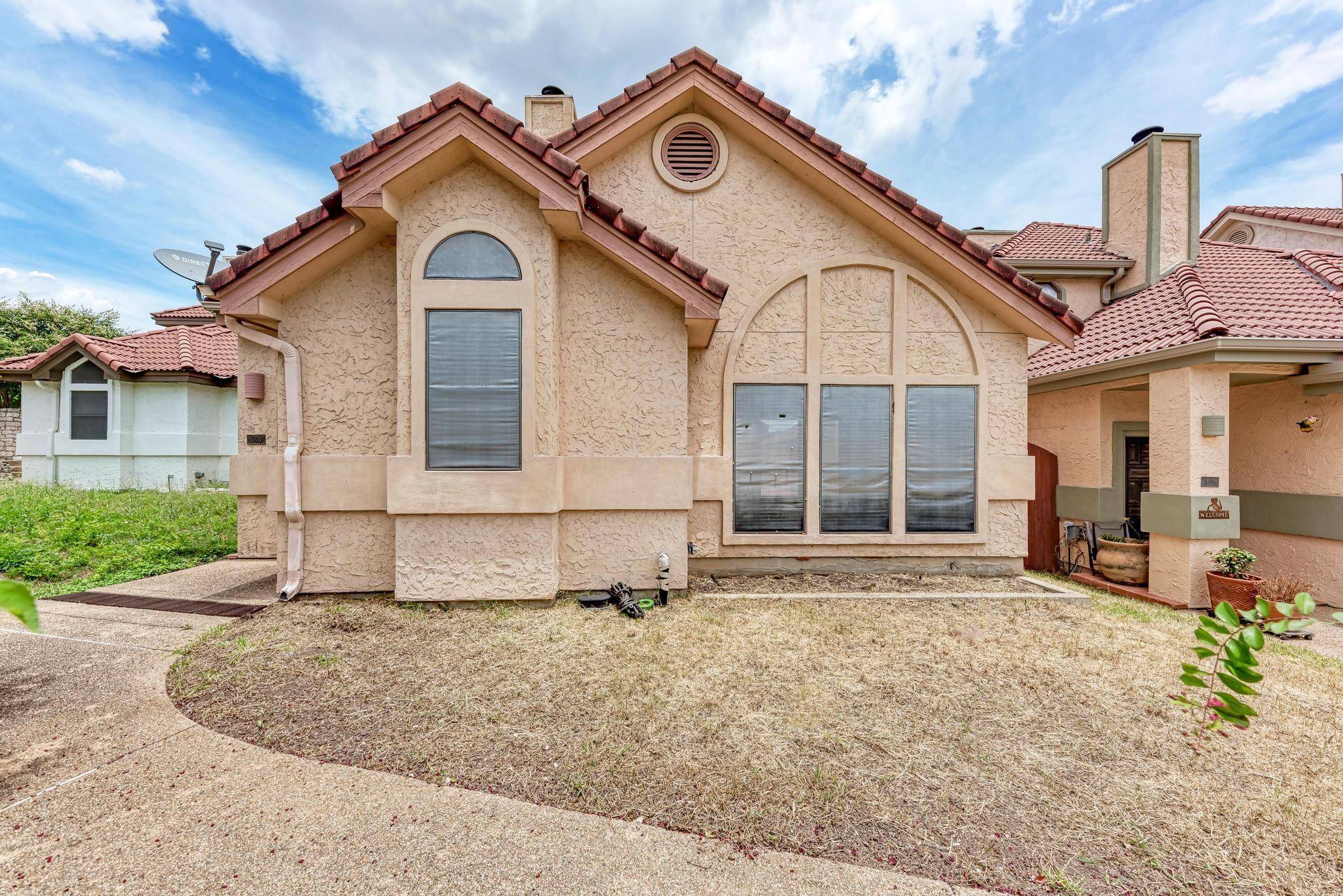583 Rupen DR Lakeway, TX 78734
2 Beds
3 Baths
2,007 SqFt
UPDATED:
Key Details
Property Type Single Family Home
Sub Type Single Family Residence
Listing Status Pending
Purchase Type For Rent
Square Footage 2,007 sqft
Subdivision Lohmans Crossing Estates Sec 3
MLS Listing ID 8750982
Style 1st Floor Entry
Bedrooms 2
Full Baths 2
Half Baths 1
HOA Y/N No
Year Built 1985
Lot Size 7,056 Sqft
Acres 0.162
Property Sub-Type Single Family Residence
Source actris
Property Description
Available for lease, this beautifully designed residence in Villa Mia offers a picturesque setting without HOA dues. Enjoy quick access to shopping, dining, and parks in one of Lakeway's most desirable areas.
Step inside to a bright, open floor plan accentuated by award-winning architectural details. The two-story great room features a cozy fireplace, a dry bar with a wine rack, and a wall of windows that frame your private outdoor living space.
On the main level, the spacious primary suite boasts a large bath and walk-in closet, complemented by a versatile secondary bedroom perfect for a study or additional living area. The updated kitchen is equipped with modern appliances, granite countertops, a stylish tile backsplash, and a welcoming breakfast room. The formal dining area flows seamlessly into the great room, creating an ideal space for entertaining.
Upstairs, a second primary suite offers its own fireplace, an updated bath, and a generous walk-in closet, while the balcony provides a perfect spot to savor scenic hill country views.
If you're considering this vibrant neighborhood for your next lease home or need further details, please feel free to reach out!
Location
State TX
County Travis
Area Ls
Rooms
Main Level Bedrooms 1
Interior
Interior Features Two Primary Suties, Bookcases, Breakfast Bar, Vaulted Ceiling(s), Granite Counters, Multiple Dining Areas, Pantry, Recessed Lighting, Walk-In Closet(s), Wet Bar
Heating Central, Electric
Cooling Central Air
Flooring Carpet, Tile, Wood
Fireplaces Number 2
Fireplaces Type Bedroom, Family Room, Primary Bedroom
Fireplace Y
Appliance Built-In Oven(s), Dishwasher, Disposal, Electric Cooktop, Double Oven, Stainless Steel Appliance(s), Water Heater
Exterior
Exterior Feature Balcony, Gutters Full
Garage Spaces 3.0
Fence Fenced, Wood
Pool None
Community Features None
Utilities Available Electricity Available, High Speed Internet, Other, Water Connected
Waterfront Description None
View None
Roof Type Tile
Accessibility None
Porch Covered, Patio
Total Parking Spaces 3
Private Pool No
Building
Lot Description Alley, Sprinkler - Automatic, Sprinklers In Front
Faces Southwest
Foundation Slab
Sewer MUD
Water MUD
Level or Stories Two
Structure Type Stucco
New Construction No
Schools
Elementary Schools Serene Hills
Middle Schools Hudson Bend
High Schools Lake Travis
School District Lake Travis Isd
Others
Pets Allowed Cats OK, Dogs OK, Small (< 20 lbs)
Num of Pet 2
Pets Allowed Cats OK, Dogs OK, Small (< 20 lbs)






