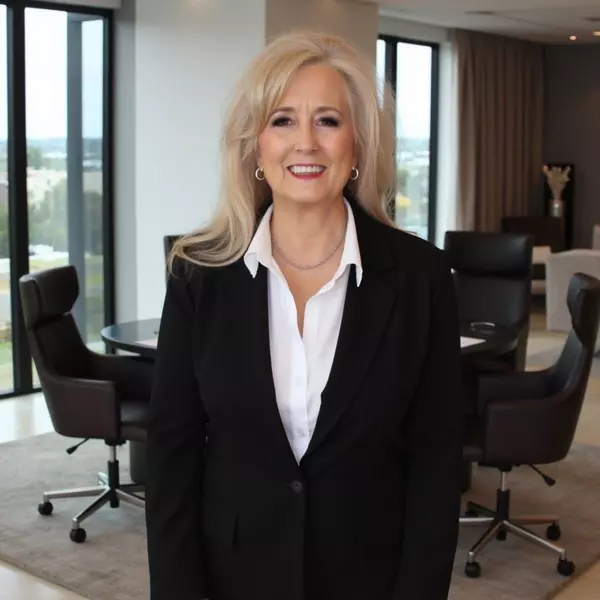
4162 Kingsley Ave Round Rock, TX 78681
3 Beds
3 Baths
2,151 SqFt
UPDATED:
Key Details
Property Type Single Family Home
Sub Type Single Family Residence
Listing Status Active
Purchase Type For Sale
Square Footage 2,151 sqft
Price per Sqft $216
Subdivision Highlands At Mayfield Ranch
MLS Listing ID 9915480
Bedrooms 3
Full Baths 2
Half Baths 1
HOA Fees $150/qua
HOA Y/N Yes
Year Built 2017
Annual Tax Amount $10,710
Tax Year 2025
Lot Size 6,172 Sqft
Acres 0.1417
Property Sub-Type Single Family Residence
Source actris
Property Description
The open-concept layout is designed for both everyday living and entertaining. A spacious living room flows seamlessly into the dining area and gourmet kitchen, featuring granite countertops, stainless steel appliances, a gas range, abundant cabinetry, and a large island with breakfast bar.
The flexible office provides space for remote work or study and can easily transform into a media, play, or fitness room. The extended primary suite is a true retreat, with a wall of windows overlooking the garden, dual vanities, a walk-in shower, and a generous walk-in closet. Two additional bedrooms share a well-appointed full bath, while a half bath is perfect for guests.
Step out front beneath two stately live oaks to enjoy morning walks by the pond, or sip coffee while listening to the soothing sounds of the fountain. The mailbox and resort-style amenities including pool, clubhouse, park, playground, and green spaces are just steps away. With Georgetown ISD zoning, nearby shopping and dining, and easy highway access, this home offers peace, beauty, and everyday convenience in equal measure.
Location
State TX
County Williamson
Area Gtw
Rooms
Main Level Bedrooms 3
Interior
Interior Features Breakfast Bar, Ceiling Fan(s), Granite Counters, Double Vanity, Kitchen Island, Open Floorplan, Pantry, Primary Bedroom on Main, Recessed Lighting, Sound System, Walk-In Closet(s)
Heating Central
Cooling Ceiling Fan(s), Central Air
Flooring Carpet, Tile
Fireplaces Type None
Fireplace Y
Appliance Dishwasher, Disposal, Exhaust Fan, Microwave, Oven, Range, Refrigerator, Stainless Steel Appliance(s), Tankless Water Heater, Water Softener
Exterior
Exterior Feature Gutters Full, Lighting, Private Yard
Garage Spaces 2.0
Fence Back Yard, Wood
Pool None
Community Features BBQ Pit/Grill, Clubhouse, Cluster Mailbox, Conference/Meeting Room, Park, Playground, Pool, Sidewalks, Underground Utilities
Utilities Available Electricity Connected, High Speed Internet, Sewer Connected, Underground Utilities, Water Connected
Waterfront Description None
View Park/Greenbelt
Roof Type Composition,Shingle
Accessibility None
Porch Covered, Front Porch, Rear Porch
Total Parking Spaces 4
Private Pool No
Building
Lot Description Back Yard, Front Yard, Sprinkler - Automatic
Faces East
Foundation Slab
Sewer MUD
Water MUD
Level or Stories One
Structure Type Brick,HardiPlank Type,Stone
New Construction No
Schools
Elementary Schools Carver
Middle Schools James Tippit
High Schools East View
School District Georgetown Isd
Others
HOA Fee Include Common Area Maintenance
Restrictions Deed Restrictions
Ownership Fee-Simple
Acceptable Financing Cash, Conventional, FHA, VA Loan
Tax Rate 2.074303
Listing Terms Cash, Conventional, FHA, VA Loan
Special Listing Condition Standard
Virtual Tour https://media.premierpropertyproductions.com/sites/mnlmgka/unbranded






