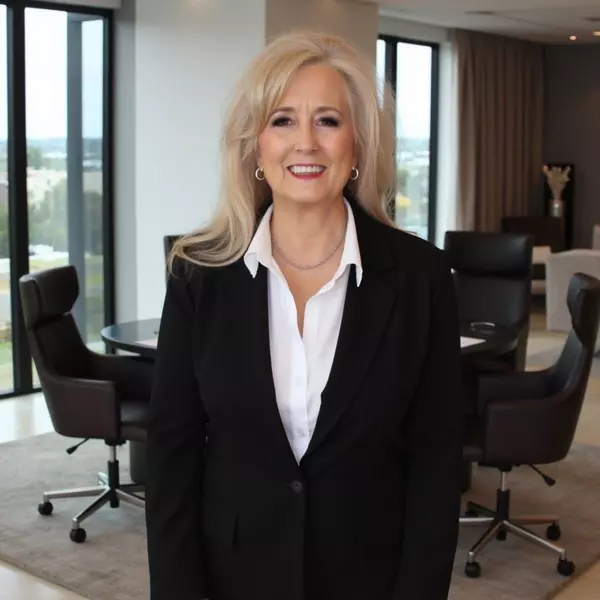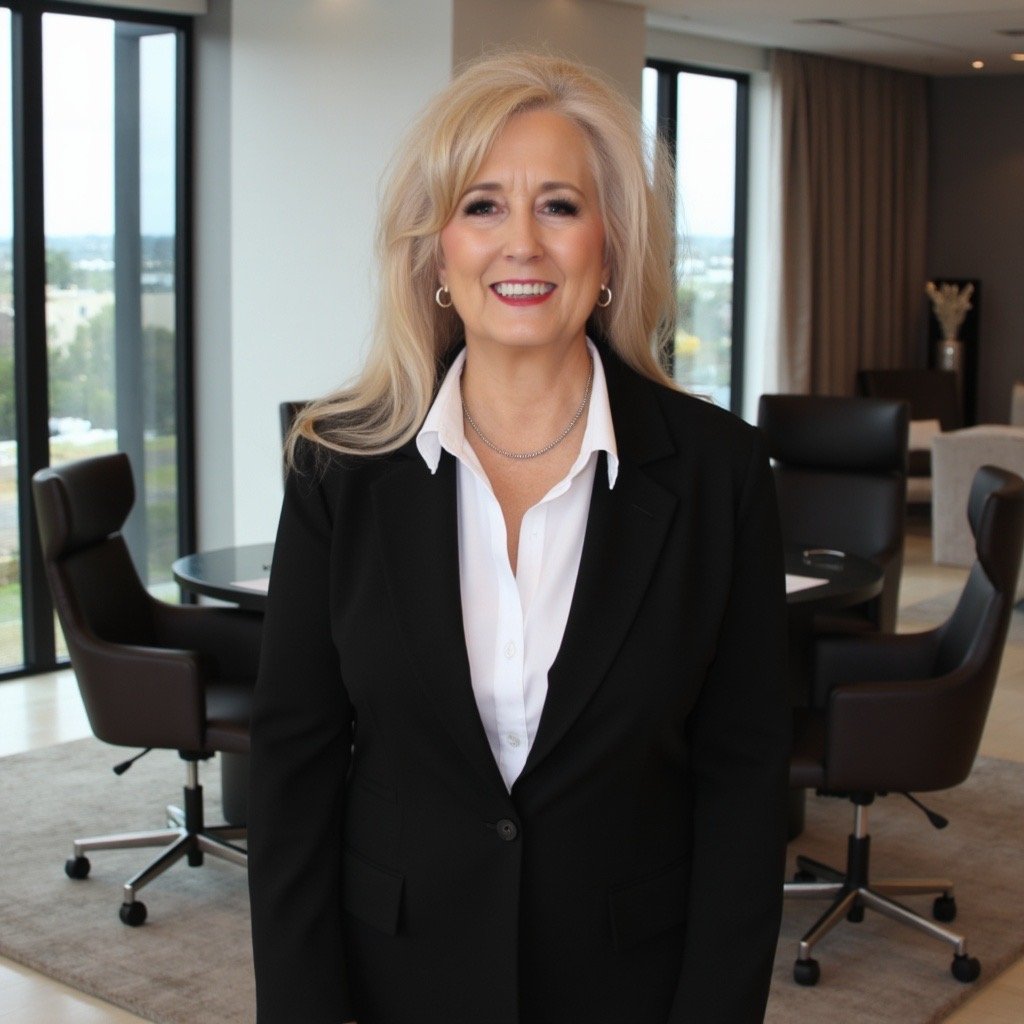
2305 Barton Creek BLVD #36 Austin, TX 78735
4 Beds
4 Baths
3,772 SqFt
Open House
Sat Oct 25, 10:00am - 12:00pm
UPDATED:
Key Details
Property Type Single Family Home
Sub Type Single Family Residence
Listing Status Active
Purchase Type For Sale
Square Footage 3,772 sqft
Price per Sqft $636
Subdivision Fairways On Fazio At Barton Creek
MLS Listing ID 3525281
Style 1st Floor Entry
Bedrooms 4
Full Baths 4
HOA Fees $410/mo
HOA Y/N Yes
Year Built 1998
Tax Year 2024
Lot Size 0.498 Acres
Acres 0.498
Property Sub-Type Single Family Residence
Source actris
Property Description
The coveted Pinehurst floor plan offers over 3,700 square feet of beautifully updated living space. Built in 1998 and thoughtfully remodeled, it features sophisticated finishes, open interiors, and seamless flow ideal for entertaining. The chef's kitchen showcases quartzite countertops, a large island, professional-grade appliances, and a gas range—all opening to inviting living and dining spaces anchored by a striking gas-log fireplace.
Dual primary suites—one on each level—ensure privacy and flexibility, while the lower-level entertainment room provides a relaxed retreat for gatherings or quiet evenings in. Details reflect quality and innovation, from programmable HVAC systems and aerodynamic fans to Smart Glass privacy windows and spa-inspired baths with bidets.
Two covered terraces overlook the Fazio Course's first fairway—perfect for morning coffee, sunset cocktails, or simply soaking in the serene golf views. A transferable social membership to Barton Creek Country Club extends access to Austin's most prestigious resort amenities.
Additional highlights include new wood flooring, smart home upgrades, an attached two-car garage, and a separate golf cart garage. As one of only two OMNI communities allowing for private golf carts to be driven straight to the course, The Fairways offers a refined, resort-inspired lifestyle minutes from the Omni Barton Creek Resort, Barton Creek Greenbelt, St. Michael's Catholic Preparatory School, and just 20 minutes from downtown Austin.
Location
State TX
County Travis
Area W
Rooms
Main Level Bedrooms 2
Interior
Interior Features Two Primary Suties, Built-in Features, Ceiling-High, Quartz Counters, Double Vanity, Entrance Foyer, In-Law Floorplan, Interior Steps, Kitchen Island, Multiple Dining Areas, Multiple Living Areas, Pantry, Primary Bedroom on Main, Soaking Tub, Walk-In Closet(s), See Remarks
Heating Central, Fireplace(s)
Cooling Ceiling Fan(s), Central Air, Electric
Flooring Carpet, Tile, Wood
Fireplaces Number 1
Fireplaces Type Gas Log, Living Room
Fireplace Y
Appliance Built-In Oven(s), Dishwasher, Disposal, Dryer, ENERGY STAR Qualified Refrigerator, Gas Cooktop, Microwave, Oven, Refrigerator, Washer
Exterior
Exterior Feature Balcony, Gutters Full, Private Yard, See Remarks
Garage Spaces 2.0
Fence None
Pool None
Community Features Clubhouse, Cluster Mailbox, Gated, Golf, Tennis Court(s), See Remarks
Utilities Available Electricity Connected, Natural Gas Connected, Phone Connected, Sewer Connected, Water Connected
Waterfront Description None
View Golf Course
Roof Type Tile
Accessibility None
Porch Covered, Patio, Porch, See Remarks
Total Parking Spaces 5
Private Pool No
Building
Lot Description Backs To Golf Course, Sprinklers In Rear, Sprinklers In Front, Views, See Remarks
Faces Southwest
Foundation Slab
Sewer MUD
Water MUD
Level or Stories Two
Structure Type Masonry – All Sides,Stone Veneer
New Construction No
Schools
Elementary Schools Oak Hill
Middle Schools O Henry
High Schools Austin
School District Austin Isd
Others
HOA Fee Include Common Area Maintenance,Insurance,Landscaping,See Remarks
Restrictions Covenant,Deed Restrictions
Ownership Common
Acceptable Financing Cash, Conventional
Tax Rate 1.927214
Listing Terms Cash, Conventional
Special Listing Condition Standard
Virtual Tour https://properties.luxorphotographyatx.com/sites/beknwwv/unbranded






