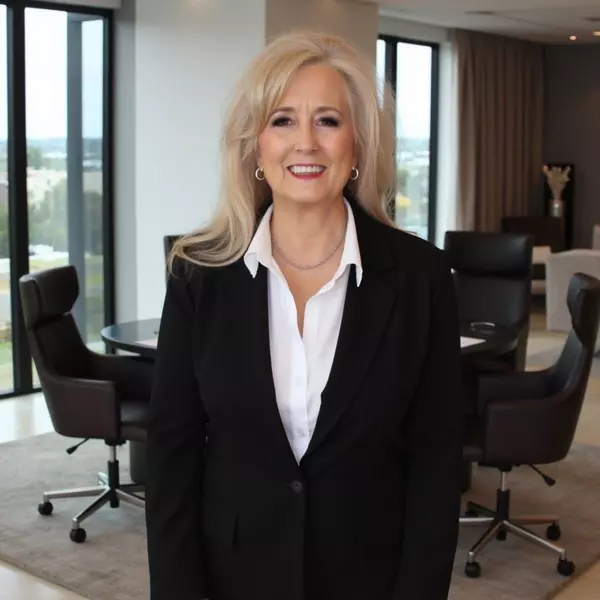
211 Bella Cima DR Austin, TX 78734
4 Beds
5 Baths
6,431 SqFt
UPDATED:
Key Details
Property Type Single Family Home
Sub Type Single Family Residence
Listing Status Active
Purchase Type For Sale
Square Footage 6,431 sqft
Price per Sqft $466
Subdivision Costa Bella Sec 02
MLS Listing ID 8833927
Bedrooms 4
Full Baths 4
Half Baths 1
HOA Fees $4,100/ann
HOA Y/N Yes
Year Built 2001
Tax Year 2024
Lot Size 1.000 Acres
Acres 1.0
Property Sub-Type Single Family Residence
Source actris
Property Description
Step inside to a beautifully reimagined interior filled with warm natural light and thoughtful details throughout. Spanning over 6,400 sq. ft., this home offers multiple gathering areas perfect for entertaining or relaxed evenings by the fire.
The primary suite is a serene retreat featuring breathtaking bay windows, a private coffee bar, and a spa-inspired bath. The gourmet kitchen, outfitted with Wolf appliances, blends functionality and style to inspire any chef.
Outdoors, an infinity-edge pool overlooks the tranquil, tree-lined grounds — the perfect backdrop for sunset cocktails or dining in your outdoor kitchen.
Residents of Costa Bella enjoy exclusive access to a private clubhouse with panoramic lake views, tennis courts, a community pool, and your own 24' boat slip in the Costa Bella Marina. 211 Bella Cima isn't just a home — it's a statement of refined living, offering the perfect balance of comfort, sophistication, and lake life luxury. Information should be independently verified.
Location
State TX
County Travis
Area Ls
Rooms
Main Level Bedrooms 1
Interior
Interior Features See Remarks, Bookcases, Ceiling-High, Granite Counters, Double Vanity, Eat-in Kitchen, Elevator, Entrance Foyer, Interior Steps, Multiple Dining Areas, Multiple Living Areas, Open Floorplan, Pantry, Primary Bedroom on Main, Recessed Lighting, Soaking Tub, Storage, Walk-In Closet(s)
Heating Central
Cooling Central Air
Flooring Carpet, Tile, Wood
Fireplaces Number 3
Fireplaces Type Family Room, Living Room, Outside, See Through
Fireplace Y
Appliance Built-In Gas Range, Built-In Refrigerator, Dishwasher, Disposal, Gas Cooktop, Stainless Steel Appliance(s)
Exterior
Exterior Feature See Remarks, Balcony, Boat Slip, Exterior Steps, Gas Grill, Gutters Full, Lighting, Outdoor Grill, Private Yard
Garage Spaces 3.0
Fence Fenced, Wrought Iron
Pool Heated, In Ground, Infinity, Pool/Spa Combo
Community Features Clubhouse, Cluster Mailbox, Common Grounds, Gated, Kitchen Facilities, Lake, Pool, Sport Court(s)/Facility, Tennis Court(s)
Utilities Available Electricity Connected
Waterfront Description Lake Privileges,See Remarks
View Hill Country
Roof Type Tile
Accessibility None
Porch See Remarks, Covered, Front Porch, Patio, Porch, Rear Porch, Terrace
Total Parking Spaces 6
Private Pool Yes
Building
Lot Description See Remarks, Greenbelt, Back Yard, Close to Clubhouse, Cul-De-Sac, Few Trees, Front Yard, Landscaped, Sprinkler - Automatic, Trees-Large (Over 40 Ft), Views
Faces Northeast
Foundation Slab
Sewer Septic Tank
Water MUD
Level or Stories Three Or More
Structure Type Masonry – All Sides,Stucco
New Construction No
Schools
Elementary Schools Lake Travis
Middle Schools Hudson Bend
High Schools Lake Travis
School District Lake Travis Isd
Others
HOA Fee Include See Remarks
Restrictions City Restrictions,Deed Restrictions
Ownership Fee-Simple
Acceptable Financing Cash, Conventional
Tax Rate 1.6589
Listing Terms Cash, Conventional
Special Listing Condition Standard






