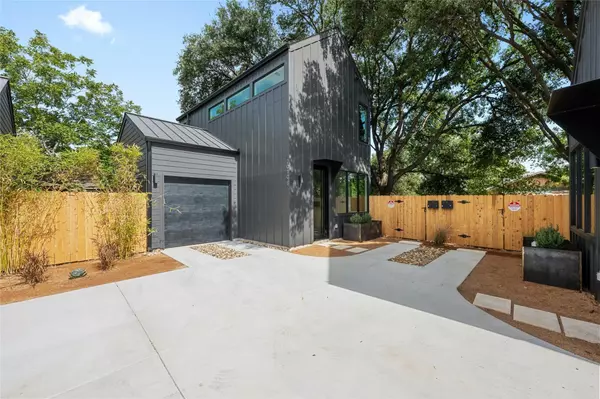2010 Gathright #B Austin, TX 78704
2 Beds
3 Baths
1,100 SqFt
OPEN HOUSE
Sun Jan 26, 11:00am - 2:00pm
UPDATED:
01/26/2025 10:02 AM
Key Details
Property Type Single Family Home
Sub Type Single Family Residence
Listing Status Active
Purchase Type For Sale
Square Footage 1,100 sqft
Price per Sqft $668
Subdivision Phillips
MLS Listing ID 9096241
Bedrooms 2
Full Baths 2
Half Baths 1
Originating Board actris
Year Built 2024
Tax Year 2024
Lot Size 4,007 Sqft
Property Description
The striking black exterior sets the tone for the stylish interior, where floor-to-ceiling windows fill the home with natural light, highlighting French white oak floors, modern fixtures, and 10' ceilings. A neutral color palette creates a serene atmosphere for both relaxation and entertaining.
Main Level: The open-concept living area features a chef's kitchen with black leatherized granite countertops, a spacious island, gas range, and floor-to-ceiling cabinetry for ample storage. The kitchen seamlessly connects to the dining area, perfect for hosting gatherings.
Upper Level: Two ensuite bedrooms offer privacy and comfort. The primary suite boasts a walk-in shower with black and white tile and quartz countertops, while the guest suite features a spa-like bath with juniper tiles extending to the ceiling.
Outdoor Retreat: The fully fenced backyard with mature trees is your private sanctuary, connected to the living area by floor-to-ceiling glass sliders. It's the perfect space for entertaining or relaxing.
Prime Location: Just minutes from Austin hotspots like Radio Coffee & Beer, Dans Hamburgers, Easy Tiger, and the Barton Creek Greenbelt, this home offers easy access to downtown Austin's dining, shopping, and outdoor activities.
No HOA fees, and a chance to live in one of Austin's most sought-after neighborhoods. Don't miss out on this perfect combination of style, comfort, and location!
*Information deemed reliable but not guaranteed. Buyer to independently verify all information including but not limited to square footage, lot size, restrictions, schools, taxes, etc.
Location
State TX
County Travis
Interior
Interior Features Two Primary Baths, Two Primary Suties, Breakfast Bar, Ceiling Fan(s), High Ceilings, Granite Counters, Quartz Counters, Eat-in Kitchen, Interior Steps, Kitchen Island, Open Floorplan, Pantry, Smart Home, Smart Thermostat, Stackable W/D Connections, Wired for Data, Wired for Sound
Heating Central
Cooling Central Air, Electric
Flooring Tile, Wood
Fireplace Y
Appliance Built-In Gas Range, Dishwasher, Microwave, Refrigerator
Exterior
Exterior Feature Electric Car Plug-in, Gutters Partial, Private Yard
Garage Spaces 1.0
Fence Back Yard, Wood
Pool None
Community Features Google Fiber
Utilities Available Cable Available, Electricity Connected, High Speed Internet, Sewer Connected, Underground Utilities, Water Connected
Waterfront Description None
View None
Roof Type Metal
Accessibility None
Porch Porch
Total Parking Spaces 1
Private Pool No
Building
Lot Description Back Yard, Cul-De-Sac, Interior Lot, Trees-Large (Over 40 Ft)
Faces East
Foundation Slab
Sewer Public Sewer
Water Public
Level or Stories Two
Structure Type Concrete,Glass,Spray Foam Insulation,Wood Siding
New Construction Yes
Schools
Elementary Schools Joslin
Middle Schools Covington
High Schools Crockett
School District Austin Isd
Others
Restrictions City Restrictions
Ownership Fee-Simple
Acceptable Financing Cash, Conventional, FHA, VA Loan
Tax Rate 1.981814
Listing Terms Cash, Conventional, FHA, VA Loan
Special Listing Condition Standard





