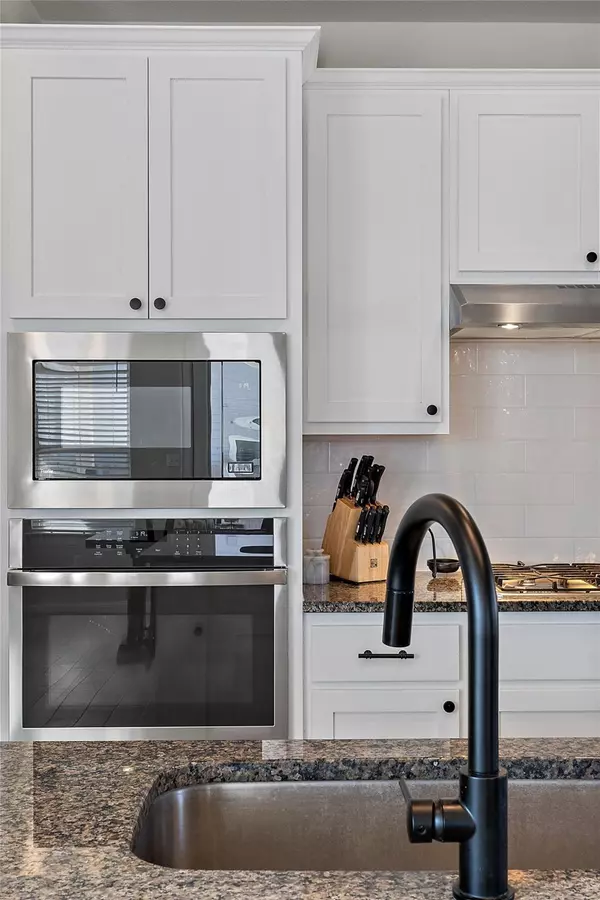101 Free Stone DR Georgetown, TX 78628
5 Beds
4 Baths
2,679 SqFt
OPEN HOUSE
Sun Jan 26, 2:00pm - 4:00pm
UPDATED:
01/26/2025 05:37 PM
Key Details
Property Type Single Family Home
Sub Type Single Family Residence
Listing Status Active
Purchase Type For Sale
Square Footage 2,679 sqft
Price per Sqft $186
Subdivision Morningstar
MLS Listing ID 9049893
Style 1st Floor Entry,No Adjoining Neighbor
Bedrooms 5
Full Baths 3
Half Baths 1
HOA Fees $55/mo
Originating Board actris
Year Built 2021
Annual Tax Amount $10,021
Tax Year 2024
Lot Size 6,612 Sqft
Lot Dimensions 50 x 120 (approximate)
Property Description
The kitchen is equipped with a built-in oven and gas cooktop, making meal preparation easy and enjoyable. Practical upgrades include soft-close custom organization in the owner's suite bathroom closet, an upgraded double vanity in the upstairs shared bathroom, and stylish wood railing accents that add character to the home.
Step outside to a covered back patio that overlooks a spacious backyard and side yard, offering plenty of space for outdoor activities and gatherings. The corner lot location provides added privacy and flexibility for various outdoor uses.
Morningstar is a welcoming community that offers a variety of amenities designed to enhance your lifestyle. Residents enjoy access to a resort-style pool, fitness center, parks, and greenbelts, making it easy to stay active and connect with neighbors. The community features 1.5 miles of scenic hiking and biking trails, a covered pavilion for social events, and a dog park with separate areas for large and small breeds.
Morningstar provides plenty of opportunities for outdoor fun, including playgrounds, splash pads, and picnic areas. Whether you prefer fishing at the Big Dipper Pond or participating in activities at the Stargazer Event Lawn, there's something for everyone to enjoy.
Location
State TX
County Williamson
Rooms
Main Level Bedrooms 1
Interior
Interior Features Built-in Features, Ceiling Fan(s), High Ceilings, Granite Counters, Double Vanity, Eat-in Kitchen, Entrance Foyer, Open Floorplan, Pantry, Primary Bedroom on Main, Recessed Lighting, Smart Thermostat, Storage, Walk-In Closet(s), Washer Hookup
Heating Natural Gas
Cooling Ceiling Fan(s), Central Air
Flooring Carpet, Tile
Fireplaces Type None
Fireplace Y
Appliance Gas Cooktop, Microwave, Electric Oven, Self Cleaning Oven, Stainless Steel Appliance(s), Vented Exhaust Fan, Washer, Washer/Dryer, Water Heater
Exterior
Exterior Feature Gutters Full
Garage Spaces 2.0
Fence Back Yard, Fenced, Wood
Pool None
Community Features Clubhouse, Common Grounds, Curbs, Dog Park, Fishing, Fitness Center, Game/Rec Rm, Park, Pet Amenities, Picnic Area, Playground, Pool, Sidewalks, Underground Utilities, Trail(s)
Utilities Available Electricity Connected, Natural Gas Connected, Sewer Connected, Underground Utilities, Water Connected
Waterfront Description None
View Neighborhood
Roof Type Shingle
Accessibility None
Porch Covered, Front Porch, Rear Porch
Total Parking Spaces 4
Private Pool No
Building
Lot Description Back Yard, Corner Lot, Interior Lot, Open Lot, Sprinkler - Automatic, Sprinkler - In Rear, Sprinkler - Drip Only/Bubblers, Sprinkler - In Front, Sprinkler - In-ground, Trees-Medium (20 Ft - 40 Ft)
Faces Northwest
Foundation Slab
Sewer MUD
Water MUD
Level or Stories Two
Structure Type HardiPlank Type,Stone,Stone Veneer
New Construction No
Schools
Elementary Schools Tierra Rosa
Middle Schools Santa Rita Middle
High Schools Liberty Hill
School District Liberty Hill Isd
Others
HOA Fee Include Common Area Maintenance
Restrictions City Restrictions,Covenant,Deed Restrictions
Ownership Fee-Simple
Acceptable Financing Cash, Conventional, FHA, VA Loan
Tax Rate 2.6218
Listing Terms Cash, Conventional, FHA, VA Loan
Special Listing Condition Standard





