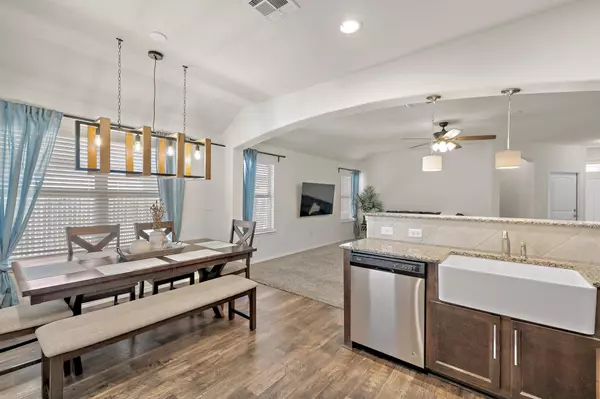5780 Heron DR Buda, TX 78610
4 Beds
2 Baths
1,679 SqFt
UPDATED:
01/25/2025 10:03 AM
Key Details
Property Type Single Family Home
Sub Type Single Family Residence
Listing Status Active
Purchase Type For Sale
Square Footage 1,679 sqft
Price per Sqft $193
Subdivision Shadow Creek Ph Seven Sec Three
MLS Listing ID 3139417
Bedrooms 4
Full Baths 2
HOA Fees $110/qua
Originating Board actris
Year Built 2016
Annual Tax Amount $7,494
Tax Year 2024
Lot Size 8,668 Sqft
Property Description
Location
State TX
County Hays
Rooms
Main Level Bedrooms 4
Interior
Interior Features Ceiling Fan(s), Granite Counters, Double Vanity, Entrance Foyer, Open Floorplan, Pantry, Primary Bedroom on Main, Recessed Lighting, Soaking Tub, Storage, Walk-In Closet(s), Washer Hookup
Heating Central
Cooling Central Air
Flooring Carpet, Laminate
Fireplace Y
Appliance Dishwasher, Disposal, Gas Range, Microwave, Free-Standing Gas Range
Exterior
Exterior Feature Gutters Full, Lighting, Permeable Paving
Garage Spaces 2.0
Fence Back Yard, Wood
Pool None
Community Features Clubhouse, Cluster Mailbox, Common Grounds, Curbs, Playground, Pool, Sport Court(s)/Facility
Utilities Available Electricity Connected, Sewer Connected, Water Connected
Waterfront Description None
View Water
Roof Type Composition,Shingle
Accessibility None
Porch Covered, Front Porch, Patio, Rear Porch
Total Parking Spaces 4
Private Pool No
Building
Lot Description Back Yard, Curbs, Few Trees, Interior Lot, Sprinkler - Automatic, Sprinkler - In-ground
Faces Southeast
Foundation Slab
Sewer Public Sewer
Water Public
Level or Stories One
Structure Type Brick,HardiPlank Type
New Construction No
Schools
Elementary Schools Ralph Pfluger
Middle Schools Mccormick
High Schools Johnson High School
School District Hays Cisd
Others
HOA Fee Include Common Area Maintenance
Restrictions Covenant,Deed Restrictions
Ownership Fee-Simple
Acceptable Financing Cash, Conventional, FHA, VA Loan
Tax Rate 2.28
Listing Terms Cash, Conventional, FHA, VA Loan
Special Listing Condition Standard





