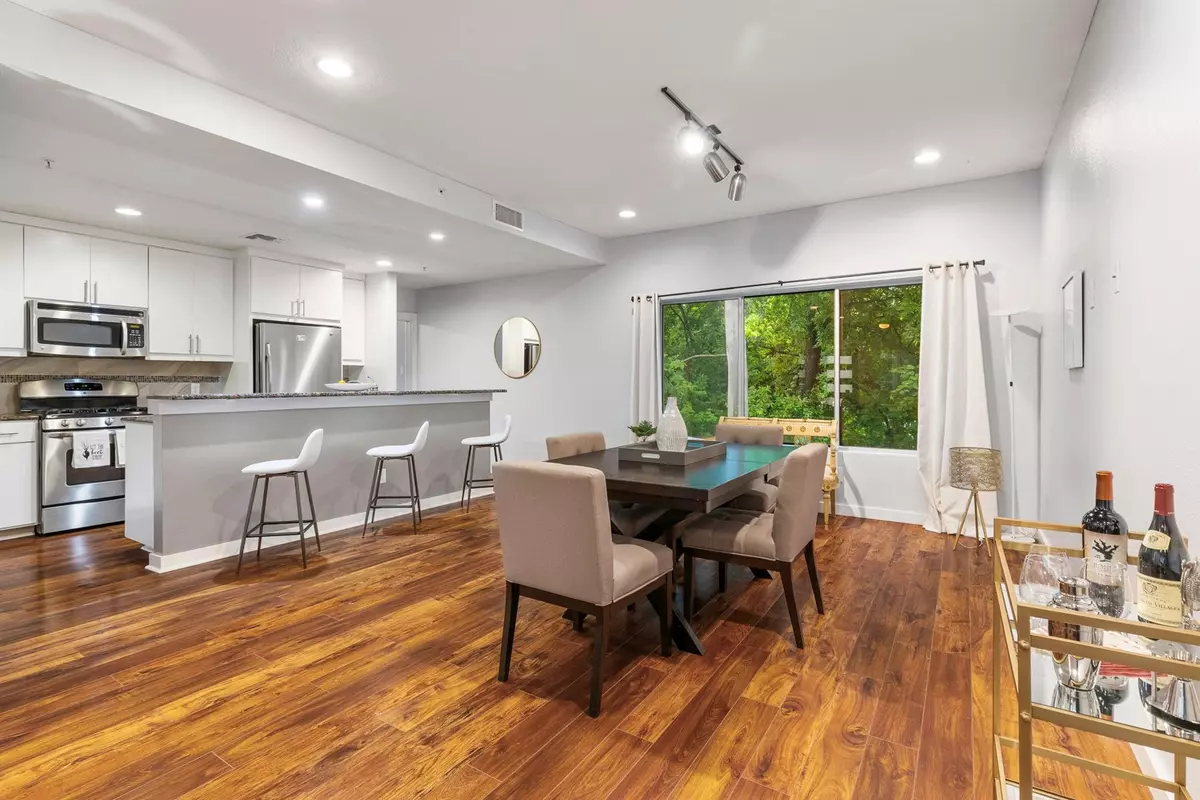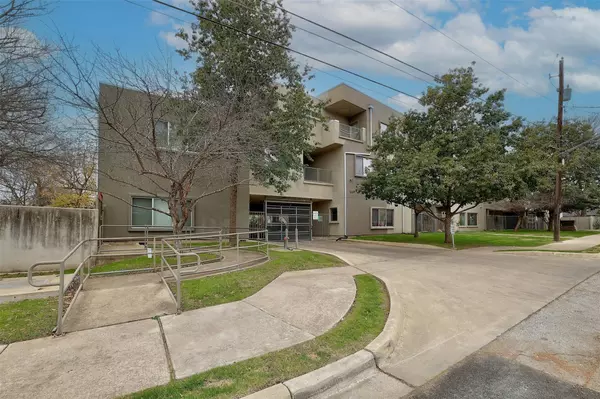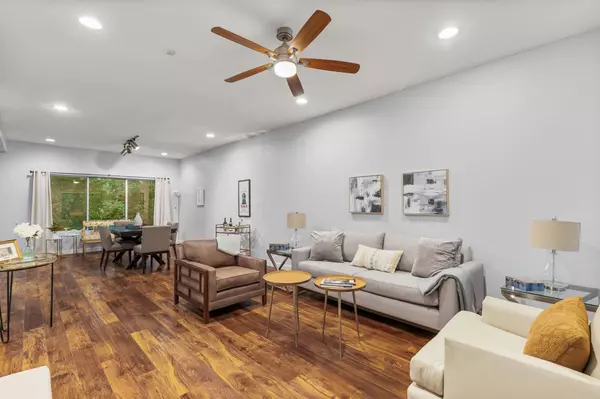503 Swanee DR #13 Austin, TX 78752
2 Beds
2 Baths
1,187 SqFt
UPDATED:
01/26/2025 12:08 AM
Key Details
Property Type Condo
Sub Type Condominium
Listing Status Active
Purchase Type For Sale
Square Footage 1,187 sqft
Price per Sqft $256
Subdivision Crestview Amd
MLS Listing ID 8111860
Style 2nd Floor Entry,Low Rise (1-3 Stories),Single level Floor Plan
Bedrooms 2
Full Baths 2
HOA Fees $514/mo
Originating Board actris
Year Built 2011
Tax Year 2024
Lot Size 1,716 Sqft
Property Description
everyday comfort. The interior features gorgeous floors, neutral paint tones, recessed lighting, and updated light
fixtures, creating a bright and welcoming atmosphere with plenty of natural light throughout. The open-concept
kitchen boasts white cabinetry, granite countertops, stainless steel appliances, and a generous breakfast bar, flowing
seamlessly into the family room for easy entertaining. Large windows at the back of the unit offer serene views of the
surrounding trees, providing both privacy and a peaceful setting. Each bedroom features its own bathroom with
oversized walk-in showers, as well as spacious walk-in closets with built-in shelving. Set in a gated community with
elevator access and two secure parking spaces, this home is just blocks from the Crestview Light Rail station and less
than 6 miles from Downtown, UT, The Domain, and Q2 Stadium. With easy access to 183, 290, and I-35, plus an array
of nearby restaurants and bars, this condo is truly a gem.
Location
State TX
County Travis
Rooms
Main Level Bedrooms 2
Interior
Interior Features Breakfast Bar, Ceiling Fan(s), High Ceilings, Granite Counters, Open Floorplan, Primary Bedroom on Main, Recessed Lighting, Walk-In Closet(s)
Heating Central
Cooling Central Air
Flooring Tile, Vinyl
Fireplace Y
Appliance Dishwasher, Disposal, Gas Range, Microwave, Stainless Steel Appliance(s), Tankless Water Heater
Exterior
Exterior Feature None
Garage Spaces 2.0
Fence Fenced
Pool None
Community Features Curbs, Gated, Sidewalks
Utilities Available Electricity Available, Natural Gas Available, Sewer Available, Water Available
Waterfront Description None
View Trees/Woods
Roof Type Flat Tile
Accessibility None
Porch None
Total Parking Spaces 2
Private Pool No
Building
Lot Description Curbs, Trees-Medium (20 Ft - 40 Ft)
Faces North
Foundation Slab
Sewer Public Sewer
Water Public
Level or Stories One
Structure Type Stucco
New Construction No
Schools
Elementary Schools Reilly
Middle Schools Webb
High Schools Mccallum
School District Austin Isd
Others
HOA Fee Include Common Area Maintenance,Sewer,Trash,Water
Restrictions Deed Restrictions
Ownership Common
Acceptable Financing Cash, Conventional
Tax Rate 1.9818
Listing Terms Cash, Conventional
Special Listing Condition Standard





