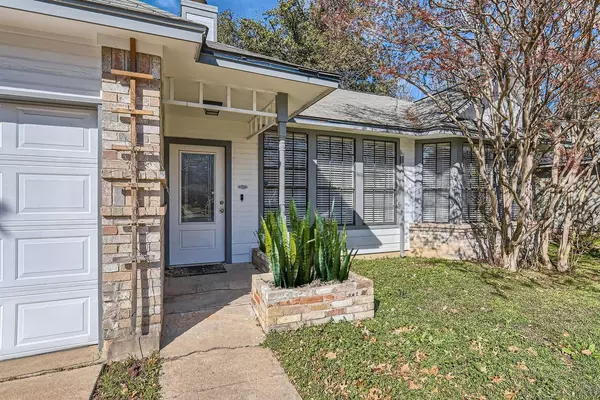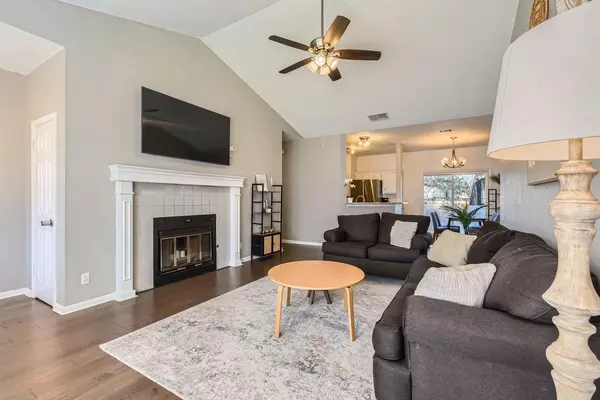5806 Abilene TRL Austin, TX 78749
3 Beds
2 Baths
1,558 SqFt
OPEN HOUSE
Sun Jan 26, 1:00pm - 2:00pm
UPDATED:
01/25/2025 06:45 PM
Key Details
Property Type Single Family Home
Sub Type Single Family Residence
Listing Status Active
Purchase Type For Sale
Square Footage 1,558 sqft
Price per Sqft $359
Subdivision Village At Western Oaks 06
MLS Listing ID 5201415
Bedrooms 3
Full Baths 2
Originating Board actris
Year Built 1983
Tax Year 2024
Lot Size 8,232 Sqft
Property Description
From the moment you arrive, you'll be greeted by charming bay windows, a covered entry, and a spacious two-car garage.
Step inside to discover a bright, modern interior with warm finishes throughout. The inviting living room features abundant natural light and vaulted ceilings, creating an airy, open feel, while a cozy fireplace adds the perfect touch for cooler evenings. The semi-open layout offers a great balance between flow and distinct living areas—ideal for entertaining. The kitchen is a chef's dream, with sleek white cabinetry, beautiful stone countertops, stainless steel appliances, and a generous pantry.
The spacious master suite is bathed in natural light and includes an updated ensuite bath with a dual vanity and a walk-in closet. Two additional bedrooms and a second full bathroom offer ample space for family, guests, or home offices. A large laundry room with shelving and a new washer and dryer complete the home's thoughtful design.
Step outside to enjoy the unbeatable backyard, which has something for everyone! The expansive patio is perfect for relaxing, entertaining, or grilling, while plenty of yard space allows dogs to roam and kids to play. Large oak trees provide shade on those warm summer days. Additionally, an unfinished ADU offers potential for a home office, she shed, or extra storage.
Just steps away, you'll find picturesque greenbelt trails that wind through the neighborhood. Down the street, Dick Nichols Park awaits, featuring a paved two-way path, a pool with splash pad, tennis courts, playgrounds, and more.
Conveniently located, you'll be a quick drive from HEB, Costco, Whole Foods, and excellent shopping near Brodie. Plus, sidewalks make for easy walks around the neighborhood.
Updated homes in this area are rare—don't miss the opportunity to make this one yours!
Location
State TX
County Travis
Rooms
Main Level Bedrooms 3
Interior
Interior Features Breakfast Bar, Vaulted Ceiling(s), Granite Counters, Double Vanity, Electric Dryer Hookup, High Speed Internet, No Interior Steps, Pantry, Primary Bedroom on Main, Walk-In Closet(s), Washer Hookup, Wet Bar
Heating Central, Natural Gas
Cooling Central Air
Flooring Carpet, Tile, Wood
Fireplaces Number 1
Fireplaces Type Family Room
Fireplace Y
Appliance Dishwasher, Disposal, Gas Range, Microwave, Oven, Stainless Steel Appliance(s), Water Heater, Wine Refrigerator
Exterior
Exterior Feature Exterior Steps, Private Yard
Garage Spaces 2.0
Fence Fenced, Privacy, Wood
Pool None
Community Features Curbs, Google Fiber, High Speed Internet
Utilities Available Cable Available, Electricity Connected, High Speed Internet, Natural Gas Connected, Phone Available, Sewer Connected, Underground Utilities, Water Connected
Waterfront Description None
View Neighborhood
Roof Type Composition
Accessibility None
Porch Deck, Patio
Total Parking Spaces 4
Private Pool No
Building
Lot Description Back Yard, Curbs, Front Yard, Interior Lot, Trees-Large (Over 40 Ft), Trees-Medium (20 Ft - 40 Ft)
Faces South
Foundation Slab
Sewer Public Sewer
Water Public
Level or Stories One
Structure Type Brick Veneer,HardiPlank Type
New Construction No
Schools
Elementary Schools Patton
Middle Schools Small
High Schools Austin
School District Austin Isd
Others
Restrictions City Restrictions
Ownership Fee-Simple
Acceptable Financing Cash, Conventional, FHA, VA Loan
Tax Rate 1.9818
Listing Terms Cash, Conventional, FHA, VA Loan
Special Listing Condition Standard





