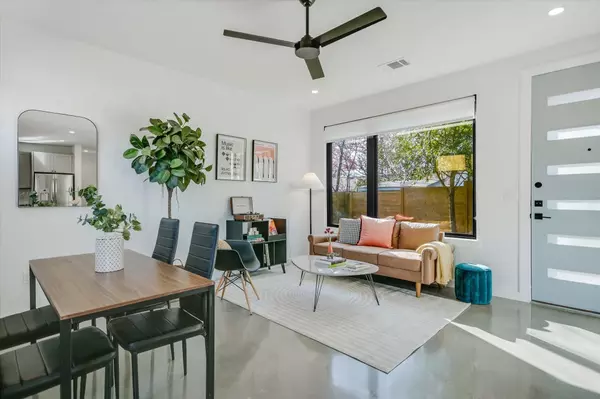612 Irma DR #2 Austin, TX 78752
2 Beds
3 Baths
1,131 SqFt
OPEN HOUSE
Sun Jan 26, 1:00pm - 3:00pm
UPDATED:
01/25/2025 09:04 PM
Key Details
Property Type Single Family Home
Sub Type Single Family Residence
Listing Status Active
Purchase Type For Sale
Square Footage 1,131 sqft
Price per Sqft $476
Subdivision 612 Irma Drive Condominiums
MLS Listing ID 9892117
Style 1st Floor Entry
Bedrooms 2
Full Baths 2
Half Baths 1
Originating Board actris
Year Built 2020
Annual Tax Amount $9,791
Tax Year 2024
Lot Size 3,563 Sqft
Property Description
Ideal location for those looking for walkability, this condo is within walking distance to both Highland and Crestview light rail stations and convenient bike or walk to the Crescent shopping center (99 Ranch Market, Sazen Ramen), The Linc (Easy Tiger and Austin Film Society), ACC's Highland campus, and leisure spots (Brewtorium, Black Star Coop, Barretts Coffee, Long Play Lounge, and Crux Climbing Gym).
The downstairs features sealed concrete flooring, while the upstairs boasts laminate flooring. No carpet! The condo includes recessed lighting, roller window shades, and ceiling fans.
The kitchen features stone countertops, a center kitchen island with ample storage, gas range and oven.
The primary bedroom offers a spacious walk-in closet with shelving and an en-suite bathroom featuring a glass walk-in shower. The second bedroom has a double-door closet and its own en-suite bathroom with a standard-size tub. A convenient half-bath is downstairs.
The yard has landscaping and a sprinkler system in the front and fenced-in low-maintenance gravel in the back. The condo shares a driveway with one dedicated covered carport spot, and an additional parking spot is available on the driveway directly behind.
*Information deemed reliable but not guaranteed. Buyer to independently verify all info including but not limited to taxes, schools, square footage, restrictions, etc.
Location
State TX
County Travis
Interior
Interior Features Breakfast Bar, Ceiling Fan(s), High Ceilings, Stone Counters, Eat-in Kitchen, Kitchen Island, Open Floorplan, Pantry, Recessed Lighting
Heating Central, Natural Gas
Cooling Ceiling Fan(s), Central Air
Flooring Concrete, Wood
Fireplaces Type None
Fireplace Y
Appliance Dishwasher, Disposal, ENERGY STAR Qualified Appliances, Exhaust Fan, Free-Standing Range, Stainless Steel Appliance(s), Water Heater, Tankless Water Heater
Exterior
Exterior Feature Gutters Full, Private Yard
Fence Fenced, Privacy, Wood
Pool None
Community Features Common Grounds
Utilities Available Electricity Available, Natural Gas Available, Sewer Available, Water Available
Waterfront Description None
View None
Roof Type Composition
Accessibility None
Porch None
Total Parking Spaces 1
Private Pool No
Building
Lot Description Interior Lot, Sprinkler - Automatic, Sprinkler - In-ground, Trees-Moderate
Faces South
Foundation Slab
Sewer Public Sewer
Water Public
Level or Stories Two
Structure Type HardiPlank Type
New Construction No
Schools
Elementary Schools Reilly
Middle Schools Lamar (Austin Isd)
High Schools Mccallum
School District Austin Isd
Others
HOA Fee Include See Remarks
Restrictions City Restrictions,Covenant,Deed Restrictions
Ownership Common
Acceptable Financing Cash, Conventional, FHA, VA Loan
Tax Rate 1.981814
Listing Terms Cash, Conventional, FHA, VA Loan
Special Listing Condition Standard





