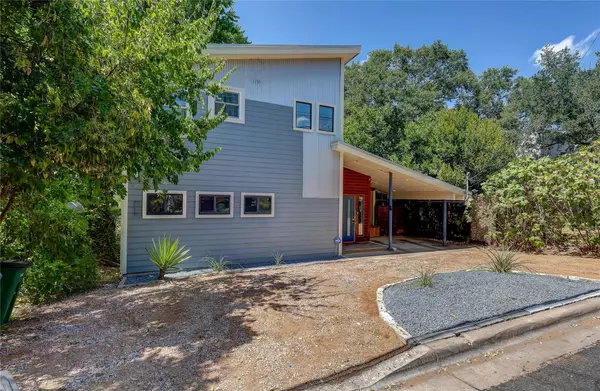1108 S 5th ST Austin, TX 78704
3 Beds
2 Baths
1,562 SqFt
OPEN HOUSE
Sun Jan 26, 1:00pm - 3:00pm
UPDATED:
01/25/2025 09:04 PM
Key Details
Property Type Single Family Home
Sub Type Single Family Residence
Listing Status Active
Purchase Type For Sale
Square Footage 1,562 sqft
Price per Sqft $701
Subdivision South Heights
MLS Listing ID 6482661
Bedrooms 3
Full Baths 2
Originating Board actris
Year Built 2007
Annual Tax Amount $23,312
Tax Year 2024
Lot Size 6,229 Sqft
Property Description
Location
State TX
County Travis
Rooms
Main Level Bedrooms 1
Interior
Interior Features Ceiling Fan(s), High Ceilings, Vaulted Ceiling(s), Stone Counters, Double Vanity, Interior Steps, Open Floorplan, Recessed Lighting, Walk-In Closet(s)
Heating Central
Cooling Ceiling Fan(s), Central Air
Flooring Concrete, Tile, Wood
Fireplace Y
Appliance Dishwasher, Disposal, Exhaust Fan, Gas Cooktop, Microwave, Oven, Range, Stainless Steel Appliance(s)
Exterior
Exterior Feature Exterior Steps, Private Yard
Fence Back Yard, Fenced, Wood
Pool None
Community Features None
Utilities Available Electricity Available, Natural Gas Available
Waterfront Description None
View Park/Greenbelt, Trees/Woods
Roof Type Metal
Accessibility None
Porch Deck
Total Parking Spaces 3
Private Pool No
Building
Lot Description Back Yard, Front Yard, Trees-Heavy, Trees-Large (Over 40 Ft), Xeriscape
Faces East
Foundation Slab
Sewer Public Sewer
Water Public
Level or Stories Two
Structure Type HardiPlank Type,Metal Siding
New Construction No
Schools
Elementary Schools Becker
Middle Schools Lively
High Schools Travis
School District Austin Isd
Others
Restrictions Deed Restrictions
Ownership Fee-Simple
Acceptable Financing Cash, Conventional, VA Loan
Tax Rate 1.9818
Listing Terms Cash, Conventional, VA Loan
Special Listing Condition Standard





