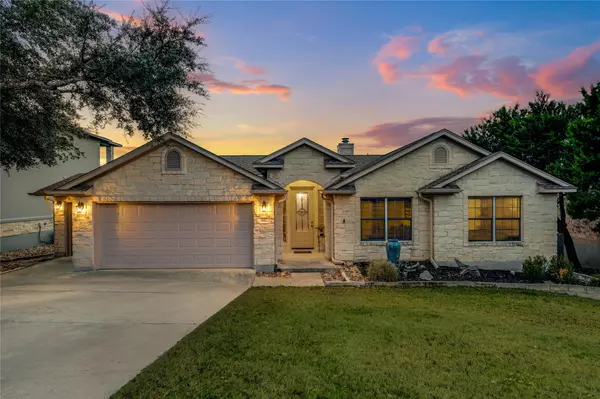19012 Venture DR Point Venture, TX 78645
4 Beds
2 Baths
2,194 SqFt
OPEN HOUSE
Sun Jan 26, 1:00pm - 3:00pm
UPDATED:
01/25/2025 02:24 PM
Key Details
Property Type Single Family Home
Sub Type Single Family Residence
Listing Status Active
Purchase Type For Sale
Square Footage 2,194 sqft
Price per Sqft $241
Subdivision Point Venture Sec 02
MLS Listing ID 8635968
Bedrooms 4
Full Baths 2
HOA Fees $120/mo
Originating Board actris
Year Built 1999
Annual Tax Amount $9,983
Tax Year 2024
Lot Size 10,410 Sqft
Property Description
Notably, the kitchen is designed for convenience and opens out to a large deck where you can marvel at breathtaking sunsets over Lake Travis. This outdoor space also boasts multiple sitting areas, a BBQ grill area, and even a tree house! For those who love entertaining outdoors, there's plenty more to enjoy including a hot tub, bar and a ping pong table ready for friendly matches! An added bonus is the golf cart garage for easy transportation within the community. Experience what it means to live life beautifully balanced between tranquility and community spirit at - a place you'll be proud to call home.
AMENITIES: Waterfront Park, 2 Boat Ramps, Playground, Pavilion, Basketball & Badminton Court, Fishing, Floating Restaurant, Golf Course (free for residents, walk/bike on paths 7pm-7am), 2 Dry Storage Areas for boats/RVs/trailers, Marina: boat slips & gas, (gas discounted for PV homeowners), Tennis Courts: lessons & leagues, Frisbee Golf, Pickle Ball, Gym, Library, Meeting Room, July 4th Parade & Festivities, Meal Get Togethers, Book Clubs, Parents Club, Live Music Venues, Trivia Nights, Bunko and so much more!!!
Location
State TX
County Travis
Rooms
Main Level Bedrooms 4
Interior
Interior Features Breakfast Bar, Ceiling Fan(s), Tray Ceiling(s), Quartz Counters, Crown Molding, Double Vanity, Dry Bar, Eat-in Kitchen, French Doors, In-Law Floorplan, Kitchen Island, Multiple Dining Areas, No Interior Steps, Primary Bedroom on Main, Recessed Lighting, Walk-In Closet(s)
Heating Central
Cooling Ceiling Fan(s), Central Air
Flooring Carpet, Tile
Fireplaces Number 1
Fireplaces Type Family Room
Fireplace Y
Appliance Dishwasher, Disposal, Microwave, Free-Standing Range, Refrigerator
Exterior
Exterior Feature Exterior Steps, Playground, See Remarks
Garage Spaces 3.0
Fence Partial, Wood
Pool None
Community Features Clubhouse, Fitness Center, Gated, General Aircraft Airport, Golf, Lake, Park, Playground, Pool, Tennis Court(s), Underground Utilities
Utilities Available Electricity Connected, Water Connected
Waterfront Description None
View Hill Country, Lake, Water
Roof Type Composition
Accessibility None
Porch Covered, Patio
Total Parking Spaces 4
Private Pool No
Building
Lot Description Level, Public Maintained Road, Sloped Down, Trees-Medium (20 Ft - 40 Ft)
Faces East
Foundation Slab
Sewer MUD
Water MUD
Level or Stories One
Structure Type Frame,Stone
New Construction No
Schools
Elementary Schools Lago Vista
Middle Schools Lago Vista
High Schools Lago Vista
School District Lago Vista Isd
Others
HOA Fee Include Common Area Maintenance
Restrictions Deed Restrictions
Ownership Fee-Simple
Acceptable Financing Cash, Conventional
Tax Rate 2.4183
Listing Terms Cash, Conventional
Special Listing Condition Standard





