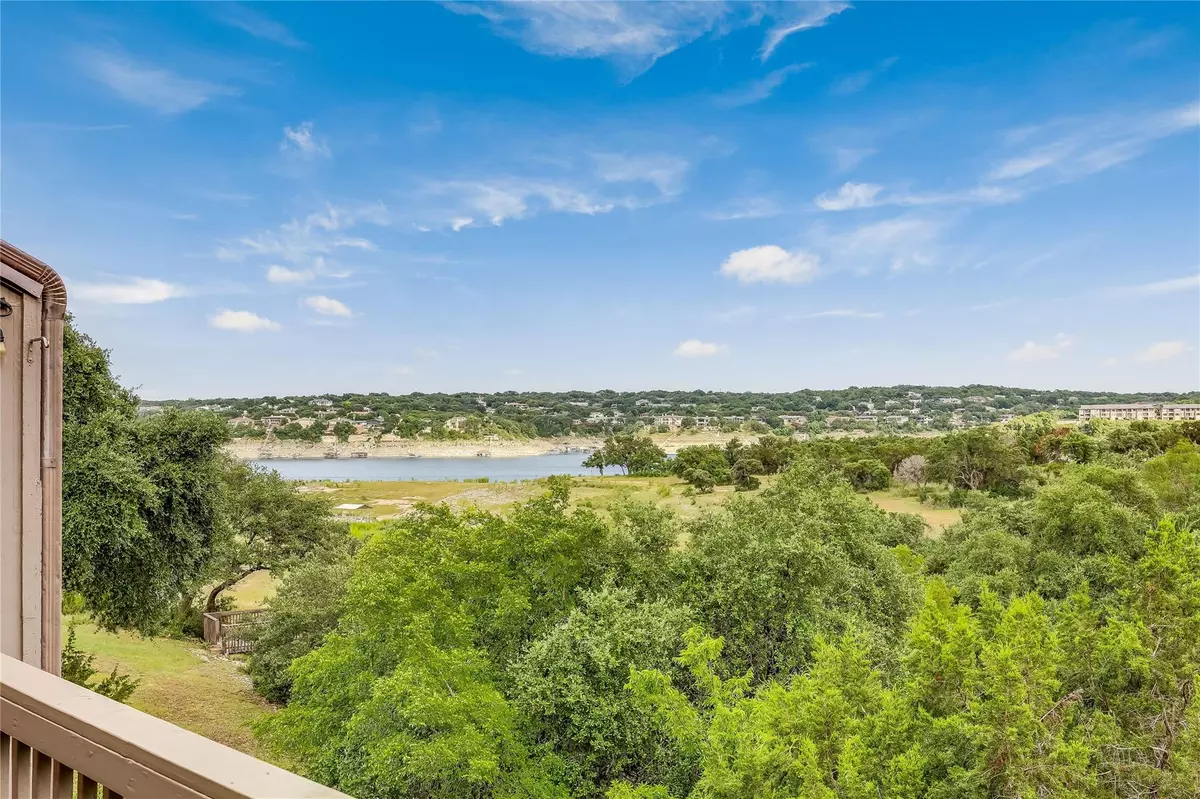169 Comanche PT Point Venture, TX 78645
3 Beds
3 Baths
1,901 SqFt
UPDATED:
01/25/2025 02:23 PM
Key Details
Property Type Townhouse
Sub Type Townhouse
Listing Status Active
Purchase Type For Sale
Square Footage 1,901 sqft
Price per Sqft $204
Subdivision Comanche Point Sec 3-A At Poin
MLS Listing ID 2218033
Style Multi-level Floor Plan
Bedrooms 3
Full Baths 2
Half Baths 1
HOA Fees $215/mo
Originating Board actris
Year Built 2001
Annual Tax Amount $6,965
Tax Year 2024
Lot Size 1,441 Sqft
Property Description
Travis waterfront community, but a golf community as well with lots of planned activities! This townhome backs to POA
waterfront property! Walk right out the back door and to the lake for some Kayaking, canoeing, fishing, or just relaxing
on the shore. When you walk through the front door, you will feel the calm serene vibe of the lake lifestyle. This home
has soothing colors throughout for a relaxing feel. Lots of cabinet space and a breakfast bar in the kitchen as well as a
fireplace in the living make this a great entertainment space! French doors in the living lead you right outside to the
incredible lake and hill country view! This home is a 2/2 with a generous loft space (bonus space) that has a walk in
closet and a half bath. The primary suite, located on the lower level for maximum privacy, is large enough to use for a
home office as well, and walks out onto a private deck with lake views. The lower level also has a huge laundry room
with tons of storage and natural light. Point Venture Amenities: Waterfront Park, 2 Boat Ramps, Playground, Pavilion,
Basketball & Badminton Court, Fishing, Floating Restaurant, Golf Course, Pickleball, Gym, Library, Meeting Room, July
4th Parade & Festivities, Meal Get Togethers, Book Clubs, Parents Club, Live Music Venues, Trivia Nights, Bunko and so
much more!!!
Location
State TX
County Travis
Rooms
Main Level Bedrooms 1
Interior
Interior Features Breakfast Bar, High Ceilings, Granite Counters, Double Vanity, Eat-in Kitchen, French Doors, In-Law Floorplan, Interior Steps, Open Floorplan, Walk-In Closet(s)
Heating Central, Electric, Fireplace(s)
Cooling Ceiling Fan(s), Central Air, Electric
Flooring Laminate
Fireplaces Number 1
Fireplaces Type Living Room
Fireplace Y
Appliance Dishwasher, Disposal, Free-Standing Electric Range, Free-Standing Refrigerator, Washer/Dryer, Electric Water Heater
Exterior
Exterior Feature Gutters Full
Fence None
Pool None
Community Features Clubhouse, Fishing, Fitness Center, Golf, Lake, Park, Picnic Area, Planned Social Activities, Playground, Pool, Sport Court(s)/Facility, Tennis Court(s), Underground Utilities
Utilities Available Electricity Connected, High Speed Internet, Phone Available, Sewer Connected, Water Connected
Waterfront Description Lake Privileges
View Hill Country, Lake
Roof Type Composition,Shingle
Accessibility None
Porch Covered, Deck, Front Porch, Rear Porch
Total Parking Spaces 2
Private Pool No
Building
Lot Description Back to Park/Greenbelt, Close to Clubhouse, Near Golf Course, Trees-Medium (20 Ft - 40 Ft), Views
Faces Northwest
Foundation Pillar/Post/Pier
Sewer Public Sewer
Water MUD
Level or Stories Three Or More
Structure Type Wood Siding
New Construction No
Schools
Elementary Schools Lago Vista
Middle Schools Lago Vista
High Schools Lago Vista
School District Lago Vista Isd
Others
HOA Fee Include Common Area Maintenance,Landscaping
Restrictions Deed Restrictions
Ownership Fee-Simple
Acceptable Financing Cash, Conventional, FHA, VA Loan
Tax Rate 2.36
Listing Terms Cash, Conventional, FHA, VA Loan
Special Listing Condition Standard





