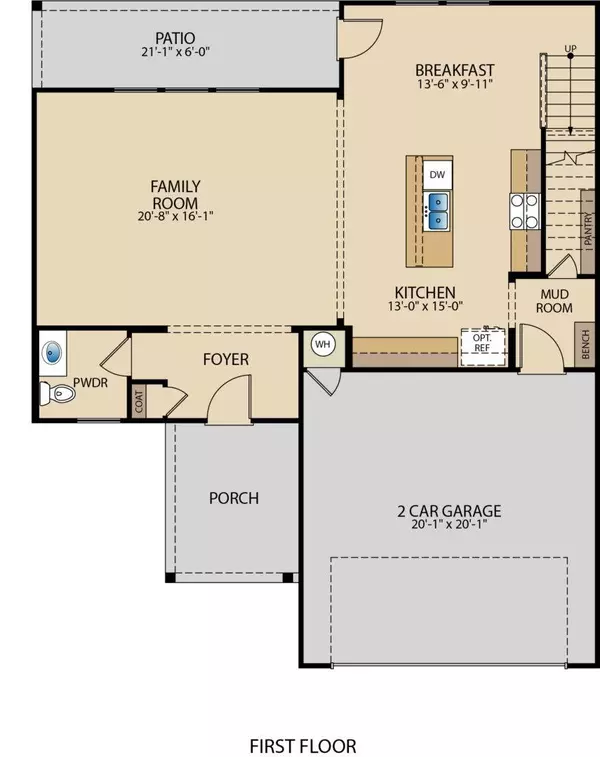3704 Pin Oak HLS Seguin, TX 78155
4 Beds
3 Baths
2,217 SqFt
UPDATED:
01/20/2025 10:55 PM
Key Details
Property Type Single Family Home
Sub Type Single Family Residence
Listing Status Active
Purchase Type For Sale
Square Footage 2,217 sqft
Price per Sqft $161
Subdivision Village At Three Oaks
MLS Listing ID 9453563
Style 1st Floor Entry,Multi-level Floor Plan
Bedrooms 4
Full Baths 2
Half Baths 1
HOA Fees $180/qua
Originating Board actris
Year Built 2025
Tax Year 2024
Lot Size 7,579 Sqft
Property Description
Location
State TX
County Guadalupe
Interior
Interior Features Ceiling Fan(s), Electric Dryer Hookup, High Speed Internet, Kitchen Island, Open Floorplan, Pantry, Smart Home, Walk-In Closet(s)
Heating Central
Cooling Central Air
Flooring Tile
Fireplaces Type None
Fireplace Y
Appliance Dishwasher, Disposal, Gas Range, Microwave, Gas Oven, Range
Exterior
Exterior Feature Private Yard
Garage Spaces 3.0
Fence Wood
Pool None
Community Features None
Utilities Available Cable Available, Electricity Available, Sewer Available, Water Available
Waterfront Description None
View None
Roof Type Composition
Accessibility None
Porch Covered
Total Parking Spaces 3
Private Pool No
Building
Lot Description Back Yard, Front Yard, Interior Lot
Faces Northeast
Foundation Slab
Sewer Public Sewer
Water Public
Level or Stories Two
Structure Type Masonry – Partial
New Construction Yes
Schools
Elementary Schools Navarro
Middle Schools Navarro
High Schools Navarro
School District Navarro Isd
Others
HOA Fee Include Common Area Maintenance
Restrictions None
Ownership Fee-Simple
Acceptable Financing Cash, Conventional, FHA, Texas Vet, USDA Loan, VA Loan
Tax Rate 1.98
Listing Terms Cash, Conventional, FHA, Texas Vet, USDA Loan, VA Loan
Special Listing Condition Standard



