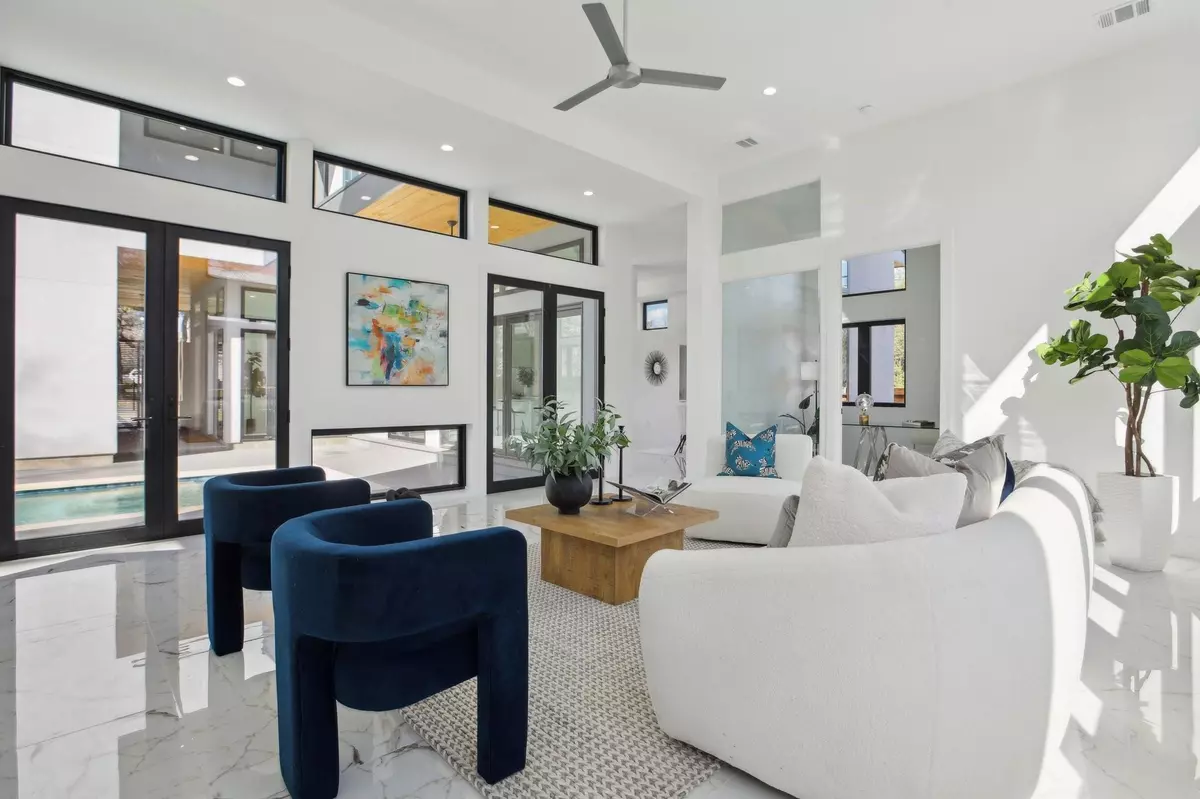2009 San Juan DR Austin, TX 78733
4 Beds
6 Baths
3,797 SqFt
UPDATED:
01/23/2025 05:54 PM
Key Details
Property Type Single Family Home
Sub Type Single Family Residence
Listing Status Active
Purchase Type For Sale
Square Footage 3,797 sqft
Price per Sqft $472
Subdivision Austin Lake Estates Sec 03
MLS Listing ID 7389120
Bedrooms 4
Full Baths 5
Half Baths 1
Originating Board actris
Year Built 2024
Annual Tax Amount $16,979
Tax Year 2024
Lot Size 0.260 Acres
Property Description
Location
State TX
County Travis
Interior
Interior Features Ceiling Fan(s), High Ceilings, Chandelier, Quartz Counters, Electric Dryer Hookup, Gas Dryer Hookup, Kitchen Island, Pantry, Recessed Lighting, Walk-In Closet(s), Washer Hookup
Heating Central
Cooling Central Air
Flooring Tile, Wood
Fireplace Y
Appliance Dishwasher, Disposal, Exhaust Fan, Gas Range, Free-Standing Gas Oven, Refrigerator, Wine Refrigerator
Exterior
Exterior Feature Balcony, Boat Ramp, Private Yard
Garage Spaces 2.0
Fence Full, Gate, Wood
Pool Filtered, In Ground, Pool/Spa Combo
Community Features BBQ Pit/Grill, Park, Picnic Area, Pool, Sport Court(s)/Facility
Utilities Available Cable Available, Electricity Connected, Propane, Sewer Connected, Water Connected
Waterfront Description None
View None
Roof Type Metal
Accessibility None
Porch Covered, Rear Porch, Terrace
Total Parking Spaces 4
Private Pool Yes
Building
Lot Description Back Yard, Corner Lot, Landscaped
Faces Northwest
Foundation Slab
Sewer Septic Tank
Water MUD
Level or Stories Two
Structure Type Stucco
New Construction Yes
Schools
Elementary Schools Valley View
Middle Schools West Ridge
High Schools Westlake
School District Eanes Isd
Others
HOA Fee Include See Remarks
Restrictions See Remarks
Ownership Fee-Simple
Acceptable Financing Cash, Conventional
Tax Rate 1.4956
Listing Terms Cash, Conventional
Special Listing Condition Standard





