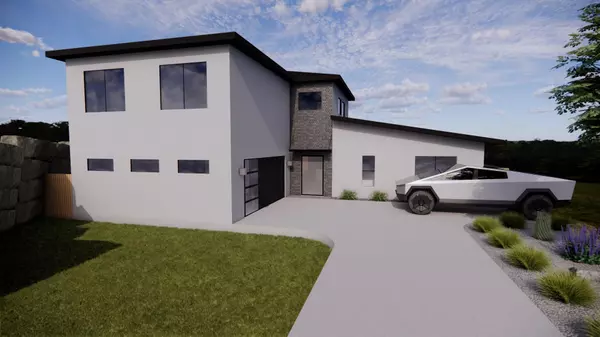20904 Marquette CV Lago Vista, TX 78645
4 Beds
4 Baths
2,584 SqFt
UPDATED:
Key Details
Property Type Single Family Home
Sub Type Single Family Residence
Listing Status Active
Purchase Type For Sale
Square Footage 2,584 sqft
Price per Sqft $289
Subdivision Highland Lake Estates
MLS Listing ID 4515318
Style 1st Floor Entry
Bedrooms 4
Full Baths 3
Half Baths 1
HOA Fees $240/ann
HOA Y/N Yes
Year Built 2025
Tax Year 2024
Lot Size 10,454 Sqft
Acres 0.24
Property Sub-Type Single Family Residence
Source actris
Property Description
Location
State TX
County Travis
Area Ln
Rooms
Main Level Bedrooms 1
Interior
Interior Features Breakfast Bar, Built-in Features, Ceiling Fan(s), High Ceilings, Tray Ceiling(s), Quartz Counters, Double Vanity, High Speed Internet, Interior Steps, Kitchen Island, Open Floorplan, Pantry, Primary Bedroom on Main, Recessed Lighting, Stackable W/D Connections, Storage, Walk-In Closet(s), Wired for Data, See Remarks
Heating Electric, Heat Pump, See Remarks
Cooling Central Air, Electric, Zoned
Flooring Concrete, Laminate, Tile, See Remarks
Fireplaces Number 1
Fireplaces Type Living Room, Propane
Fireplace Y
Appliance Built-In Gas Oven, Dishwasher, Disposal, Microwave, Propane Cooktop, See Remarks, Stainless Steel Appliance(s), Washer/Dryer, Washer/Dryer Stacked, Water Heater, Tankless Water Heater, Water Purifier Owned
Exterior
Exterior Feature Gutters Full, Lighting, See Remarks
Garage Spaces 2.0
Fence Back Yard, Privacy, Stone, Wood, Wrought Iron, See Remarks
Pool None
Community Features Airport/Runway, BBQ Pit/Grill, Clubhouse, Dog Park, Fishing, Fitness Center, Golf, High Speed Internet, Lake, Park, Picnic Area, Playground, Pool, Sport Court(s)/Facility, Tennis Court(s), Trail(s), See Remarks
Utilities Available Electricity Available, High Speed Internet, Propane Needed, Sewer Available, Underground Utilities, Water Available
Waterfront Description None
View Trees/Woods
Roof Type Metal
Accessibility See Remarks
Porch Covered, Rear Porch
Total Parking Spaces 6
Private Pool No
Building
Lot Description Back Yard, Cul-De-Sac, Front Yard, Landscaped, Near Golf Course, Pie Shaped Lot, Sprinkler - Automatic, Trees-Medium (20 Ft - 40 Ft), See Remarks
Faces Southwest
Foundation Slab
Sewer Public Sewer
Water Public
Level or Stories Two
Structure Type Brick,Concrete,Frame,Spray Foam Insulation,Masonry – All Sides,Stucco,See Remarks
New Construction No
Schools
Elementary Schools Lago Vista
Middle Schools Lago Vista
High Schools Lago Vista
School District Lago Vista Isd
Others
HOA Fee Include See Remarks
Restrictions City Restrictions,See Remarks
Ownership Fee-Simple
Acceptable Financing Cash, Conventional, FHA, Texas Vet, VA Loan
Tax Rate 2.043
Listing Terms Cash, Conventional, FHA, Texas Vet, VA Loan
Special Listing Condition Standard






