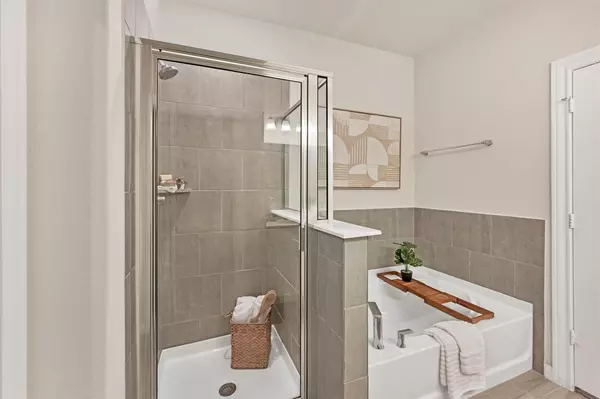90 Snowy Plover LN Leander, TX 78641
5 Beds
3 Baths
2,790 SqFt
UPDATED:
01/09/2025 08:29 PM
Key Details
Property Type Single Family Home
Sub Type Single Family Residence
Listing Status Active
Purchase Type For Sale
Square Footage 2,790 sqft
Price per Sqft $157
Subdivision Summerlyn
MLS Listing ID 3396097
Bedrooms 5
Full Baths 3
HOA Fees $45/mo
Originating Board actris
Year Built 2022
Annual Tax Amount $9,545
Tax Year 2024
Lot Size 6,651 Sqft
Property Description
As you approach, modern design blends seamlessly with classic Texas limestone, creating a warm and inviting first impression. Inside, the bright and airy living room boasts woodlike tile floors, tray ceilings, and an open floor plan that flows effortlessly into the kitchen and breakfast area. A dedicated office space with French doors provides the perfect setting for working from home or creative pursuits. You also have a second bedroom and full bath on the main level.
The chef's dream kitchen is a true showstopper, featuring sparkling quartz countertops, a built-in oven and microwave, a smooth electric cooktop, a breakfast bar, a spacious island, stylish pendant lighting, a pantry, and stainless steel appliances. It's a space as functional as it is beautiful.
The downstairs master suite is a serene retreat with plush carpet and a tray ceiling. The ensuite bath offers a luxurious double vanity, a soaking garden tub, a separate walk-in shower, and a fantastic walk-in closet.
Upstairs, you'll find four additional spacious and bright bedrooms, all with plush carpeting and ceiling fans, along with a well-appointed secondary bath. The bonus loft space upstairs offers endless possibilities—use it as a media room, playroom, music room, or anything you can dream of!
Step outside to your covered patio and enjoy the large backyard, perfect for relaxing, entertaining, or play.
Situated in the highly acclaimed Leander ISD, this home's location offers unparalleled convenience with close proximity to shopping, grocery stores, dining, and more.
This Summerlyn gem is a must-see—schedule your showing today!
Location
State TX
County Williamson
Rooms
Main Level Bedrooms 2
Interior
Interior Features Breakfast Bar, Ceiling Fan(s), High Ceilings, Tray Ceiling(s), Quartz Counters, Double Vanity, Eat-in Kitchen, French Doors, Interior Steps, Kitchen Island, Open Floorplan, Pantry, Primary Bedroom on Main, Soaking Tub, Walk-In Closet(s), Washer Hookup
Heating Central
Cooling Ceiling Fan(s), Central Air
Flooring Carpet, Tile
Fireplace Y
Appliance Built-In Electric Oven, Cooktop, Dishwasher, Disposal, Electric Cooktop, Microwave, Electric Water Heater
Exterior
Exterior Feature Gutters Full
Garage Spaces 2.0
Fence Privacy, Wood
Pool None
Community Features Park, Playground, Sport Court(s)/Facility, Trail(s)
Utilities Available Electricity Connected, Sewer Connected, Water Connected
Waterfront Description None
View Neighborhood
Roof Type Composition,Shingle
Accessibility None
Porch Covered
Total Parking Spaces 4
Private Pool No
Building
Lot Description Level, Sprinkler - Automatic, Trees-Small (Under 20 Ft), Trees-Sparse
Faces East
Foundation Slab
Sewer Public Sewer
Water Public
Level or Stories Two
Structure Type HardiPlank Type,Stone
New Construction No
Schools
Elementary Schools North
Middle Schools Danielson
High Schools Glenn
School District Leander Isd
Others
HOA Fee Include Common Area Maintenance
Restrictions City Restrictions,Covenant,Deed Restrictions
Ownership Fee-Simple
Acceptable Financing Cash, Conventional, FHA, VA Loan
Tax Rate 2.1462
Listing Terms Cash, Conventional, FHA, VA Loan
Special Listing Condition Standard





