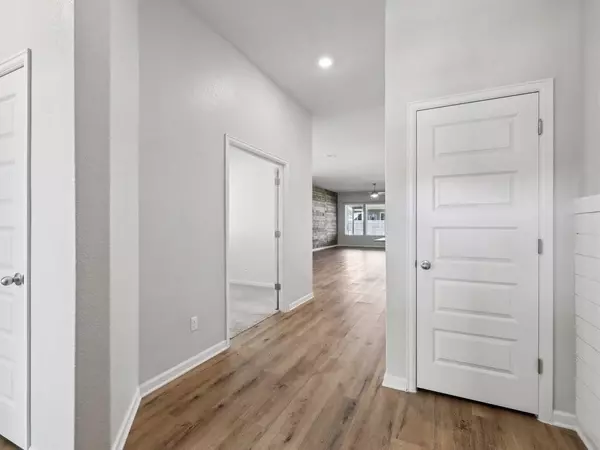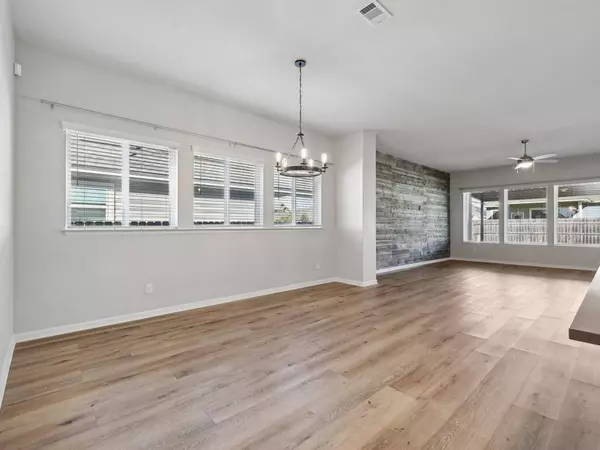116 Stone Fork LN Hutto, TX 78634
4 Beds
3 Baths
2,158 SqFt
UPDATED:
01/09/2025 10:03 AM
Key Details
Property Type Single Family Home
Sub Type Single Family Residence
Listing Status Active
Purchase Type For Sale
Square Footage 2,158 sqft
Price per Sqft $199
Subdivision Carmel Creek
MLS Listing ID 7953415
Bedrooms 4
Full Baths 3
HOA Fees $189/qua
Originating Board actris
Year Built 2020
Annual Tax Amount $8,895
Tax Year 2024
Lot Size 6,407 Sqft
Property Description
Location
State TX
County Williamson
Rooms
Main Level Bedrooms 4
Interior
Interior Features Two Primary Baths, Two Primary Suties, Ceiling Fan(s), High Ceilings, Chandelier, Double Vanity, Electric Dryer Hookup, Eat-in Kitchen, French Doors, In-Law Floorplan, Kitchen Island, Open Floorplan, Pantry, Primary Bedroom on Main, Recessed Lighting, Storage, Walk-In Closet(s), Washer Hookup, Wired for Data
Heating Natural Gas
Cooling Electric
Flooring Carpet, Tile, Vinyl
Fireplaces Type None
Fireplace Y
Appliance Dishwasher, Dryer, Exhaust Fan, Gas Range, Microwave, Oven, Free-Standing Gas Oven, Washer/Dryer, Water Heater
Exterior
Exterior Feature Gutters Partial, Lighting
Garage Spaces 2.0
Fence Back Yard, Privacy
Pool None
Community Features Cluster Mailbox, Common Grounds, Controlled Access, Dog Park, Playground, Pool, Sidewalks, Trail(s)
Utilities Available None
Waterfront Description None
View Neighborhood
Roof Type Composition,Shingle
Accessibility None
Porch Covered, Front Porch, Patio, Porch, Rear Porch
Private Pool No
Building
Lot Description Back Yard, City Lot, Curbs, Few Trees, Front Yard, Interior Lot, Landscaped, Sprinkler - Automatic, Sprinkler - In Rear, Sprinkler - In Front, Sprinkler - Rain Sensor, Trees-Small (Under 20 Ft)
Faces South
Foundation Slab
Sewer Public Sewer
Water Public
Level or Stories One
Structure Type Brick Veneer,HardiPlank Type,Stone
New Construction No
Schools
Elementary Schools Nadine Johnson
Middle Schools Farley
High Schools Hutto
School District Hutto Isd
Others
Restrictions City Restrictions,Deed Restrictions
Ownership Fee-Simple
Acceptable Financing Cash, Conventional, FHA, VA Loan
Tax Rate 2.1609
Listing Terms Cash, Conventional, FHA, VA Loan
Special Listing Condition Standard





