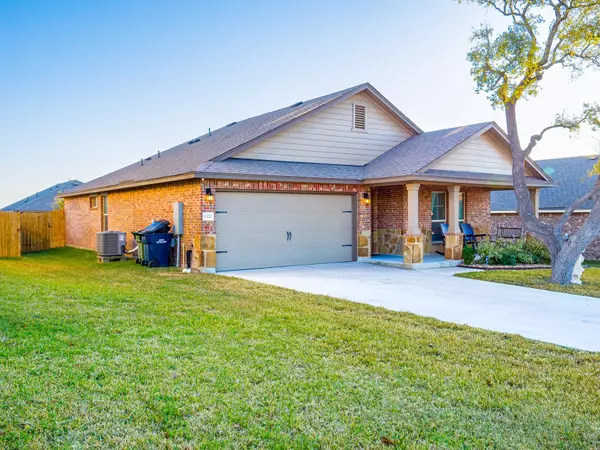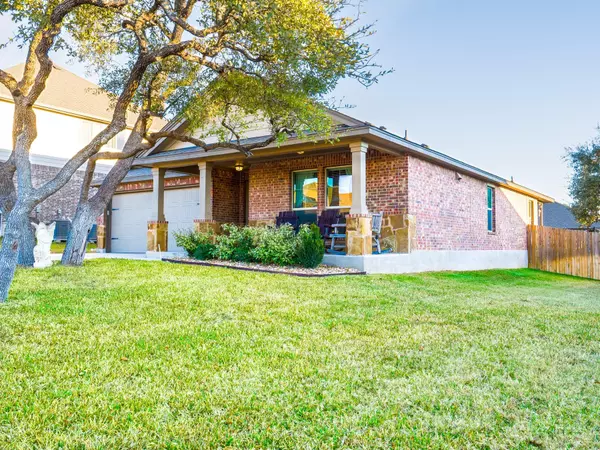1321 Spicewood DR Burnet, TX 78611
4 Beds
2 Baths
1,604 SqFt
UPDATED:
01/09/2025 10:03 AM
Key Details
Property Type Single Family Home
Sub Type Single Family Residence
Listing Status Active
Purchase Type For Sale
Square Footage 1,604 sqft
Price per Sqft $218
Subdivision Peppermill Sub Ph 1
MLS Listing ID 1709786
Style 1st Floor Entry
Bedrooms 4
Full Baths 2
HOA Fees $75/qua
Originating Board actris
Year Built 2020
Annual Tax Amount $5,057
Tax Year 2024
Lot Size 7,840 Sqft
Property Description
Location
State TX
County Burnet
Rooms
Main Level Bedrooms 4
Interior
Interior Features Breakfast Bar, Ceiling Fan(s), Granite Counters, Electric Dryer Hookup, Kitchen Island, Open Floorplan, Primary Bedroom on Main, Recessed Lighting, Walk-In Closet(s), Washer Hookup
Heating Central, Electric
Cooling Ceiling Fan(s), Central Air, Electric
Flooring Carpet, Vinyl
Fireplace Y
Appliance Dishwasher, Disposal, Electric Range, Microwave, Free-Standing Electric Range, Electric Water Heater
Exterior
Exterior Feature See Remarks
Garage Spaces 2.0
Fence Partial, Wood
Pool None
Community Features Park
Utilities Available Electricity Connected, Phone Available, Sewer Connected, Water Connected
Waterfront Description None
View Hill Country
Roof Type Composition
Accessibility None
Porch Covered, Deck
Total Parking Spaces 4
Private Pool No
Building
Lot Description Gentle Sloping, Trees-Sparse
Faces North
Foundation Slab
Sewer Public Sewer
Water Public
Level or Stories One
Structure Type Brick,Frame,Stone
New Construction No
Schools
Elementary Schools Burnet
Middle Schools Burnet (Burnet Isd)
High Schools Burnet
School District Burnet Cisd
Others
HOA Fee Include Common Area Maintenance
Restrictions Deed Restrictions
Ownership Fee-Simple
Acceptable Financing Cash, Conventional, FHA, VA Loan
Tax Rate 1.84
Listing Terms Cash, Conventional, FHA, VA Loan
Special Listing Condition Standard





