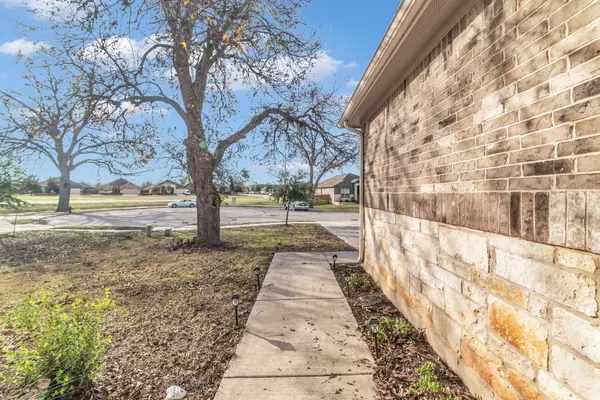122 Deep Eddy CV Bastrop, TX 78602
4 Beds
3 Baths
2,804 SqFt
UPDATED:
01/23/2025 01:57 PM
Key Details
Property Type Single Family Home
Sub Type Single Family Residence
Listing Status Active
Purchase Type For Sale
Square Footage 2,804 sqft
Price per Sqft $130
Subdivision Pecan Park Sec 3B
MLS Listing ID 6132299
Bedrooms 4
Full Baths 2
Half Baths 1
HOA Fees $120/qua
Originating Board actris
Year Built 2020
Annual Tax Amount $8,998
Tax Year 2024
Lot Size 8,232 Sqft
Property Description
Nestled in a quiet cul-de-sac across from a community playground, this stunning 4-bedroom, 2.5-bathroom home offers 2,513 sq ft of thoughtfully designed living space. Built in 2020 by DR Horton, it boasts a vaulted high ceiling, an open floor plan with abundant natural light, and two versatile bonus rooms. Enjoy the shaded back porch, a raised garden bed, garage door openers, and a front yard featuring a mature majestic pecan tree that provides abundant shade in summer. Upgraded lights, fixtures, and faucets add a touch of elegance throughout. Located in a vibrant community with a pool, walking trails along the Colorado River, playgrounds, and events, it's just 5 minutes to downtown Bastrop and 3 minutes to shopping including HEB and dining, 10mins to Starlink, Boring Co., new Twitter office, and Line 204 Hollywood film Studio. Don't miss this opportunity—quiet, convenient, and packed with extras!
Location
State TX
County Bastrop
Rooms
Main Level Bedrooms 1
Interior
Interior Features Ceiling Fan(s), High Ceilings, Vaulted Ceiling(s), Double Vanity, Interior Steps, Kitchen Island, Multiple Dining Areas, Open Floorplan, Pantry, Primary Bedroom on Main, Soaking Tub, Walk-In Closet(s)
Heating Central
Cooling Central Air
Flooring Vinyl
Fireplace Y
Appliance Dishwasher, Dryer, Microwave, Oven, Washer/Dryer
Exterior
Exterior Feature Garden, Private Entrance, Private Yard
Garage Spaces 2.0
Fence Back Yard
Pool None
Community Features Common Grounds, Curbs, High Speed Internet, Park, Picnic Area, Planned Social Activities, Playground, Pool, Sidewalks, Street Lights
Utilities Available Solar
Waterfront Description None
View Park/Greenbelt
Roof Type Shingle
Accessibility None
Porch Covered
Total Parking Spaces 4
Private Pool No
Building
Lot Description Back Yard, Cul-De-Sac, Front Yard, Landscaped, Near Public Transit, Private, Public Maintained Road, Sprinkler - Automatic, Trees-Large (Over 40 Ft), Trees-Moderate
Faces South
Foundation Concrete Perimeter, Slab
Sewer Public Sewer
Water Public
Level or Stories Two
Structure Type Concrete
New Construction No
Schools
Elementary Schools Mina
Middle Schools Bastrop
High Schools Bastrop
School District Bastrop Isd
Others
HOA Fee Include Common Area Maintenance
Restrictions Deed Restrictions
Ownership Common
Acceptable Financing Cash, Conventional, FHA, USDA Loan, VA Loan
Tax Rate 1.97
Listing Terms Cash, Conventional, FHA, USDA Loan, VA Loan
Special Listing Condition Standard




