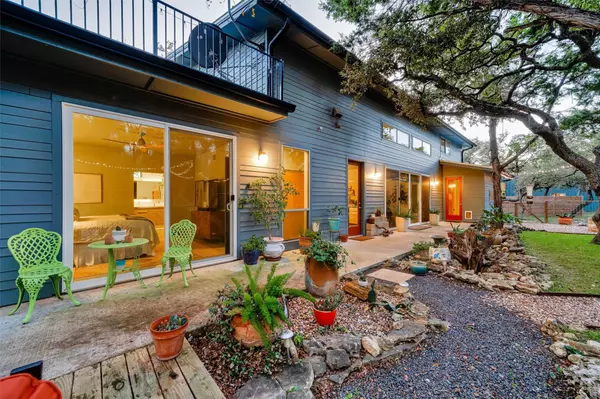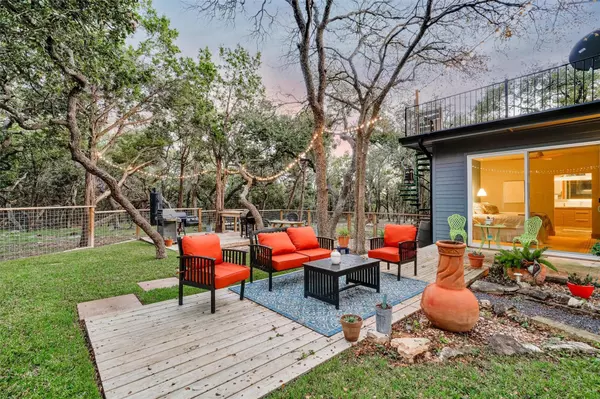285 Sierra Loma Wimberley, TX 78676
4 Beds
4 Baths
2,654 SqFt
UPDATED:
01/09/2025 10:02 AM
Key Details
Property Type Single Family Home
Sub Type Single Family Residence
Listing Status Active
Purchase Type For Sale
Square Footage 2,654 sqft
Price per Sqft $372
Subdivision Hilltop Place Sec 1
MLS Listing ID 7072942
Bedrooms 4
Full Baths 4
HOA Fees $311/ann
Originating Board actris
Year Built 2016
Tax Year 2024
Lot Size 3.710 Acres
Property Description
This open-concept modern industrial home has fabulous views of the property. This property has been cleared so you can enjoy looking at the deer, fox and the remainder of all the beautiful trees, it is like waking up in your own park. This property is very quiet and private and offers many extras, such as a huge shop (aprox 40x40) with a 1 bed/1 bath loft with a full kitchen. This property has one conditional use permit (CUP), for STR. see attached. The permit is transferrable. So all the hard work has been done for you. The property currently has a tenant that stays in the apartment. The tenant helps pay a portion of the mortgage and is willing to stay if the buyer approves.
Enjoy sitting up on the terrace at night to watch the stars, or sitting around the firepit and roasting marshmallows, I told you this was your own little park.
There is a large backyard with a fence that the owners put in, so if you have pets or small children, they will have a great place to enjoy playing.
Enjoy the eat-in the kitchen, which has enough room for six people. High ceilings, sliding glass doors both to the back of the property and the main bedroom, and windows galore. If you love plants, your plants will thrive with all of this natural light,
Some of the interesting things about this home... A universal vacuum system and a laundry chute upstairs in the loft allow you to drop the laundry downstairs conveniently. There is also an outdoor terrace with a private room that you can convert into an office, workout room, mancave, she shed, or additional storage.
Location
State TX
County Hays
Rooms
Main Level Bedrooms 3
Interior
Interior Features Breakfast Bar, Beamed Ceilings, High Ceilings, Vaulted Ceiling(s), Granite Counters, Interior Steps, Pantry, Primary Bedroom on Main, Walk-In Closet(s)
Heating Central, Electric
Cooling Ceiling Fan(s), Central Air
Flooring Concrete
Fireplaces Number 1
Fireplaces Type Living Room
Fireplace Y
Appliance Dishwasher, Electric Cooktop, Oven
Exterior
Exterior Feature Exterior Steps
Garage Spaces 4.0
Fence Wire, Wood
Pool None
Community Features None
Utilities Available Electricity Connected, Water Connected
Waterfront Description None
View Hill Country
Roof Type Metal
Accessibility None
Porch Patio
Total Parking Spaces 4
Private Pool No
Building
Lot Description Trees-Heavy, Trees-Large (Over 40 Ft), Trees-Medium (20 Ft - 40 Ft)
Faces Southwest
Foundation Slab
Sewer Septic Tank
Water Well
Level or Stories Two
Structure Type HardiPlank Type
New Construction No
Schools
Elementary Schools Jacobs Well
Middle Schools Danforth
High Schools Wimberley
School District Wimberley Isd
Others
HOA Fee Include Common Area Maintenance
Restrictions City Restrictions,Covenant,Deed Restrictions
Ownership Fee-Simple
Acceptable Financing Conventional
Tax Rate 1.4031
Listing Terms Conventional
Special Listing Condition Standard





