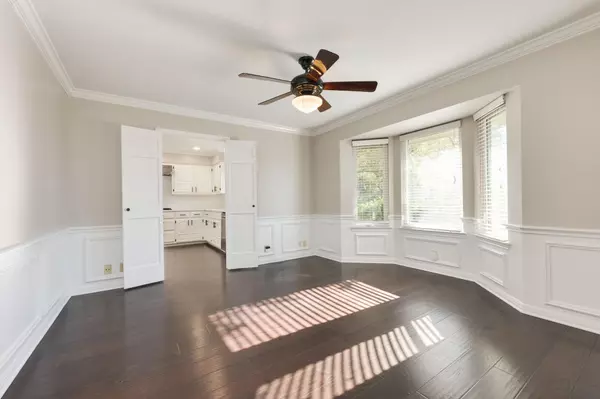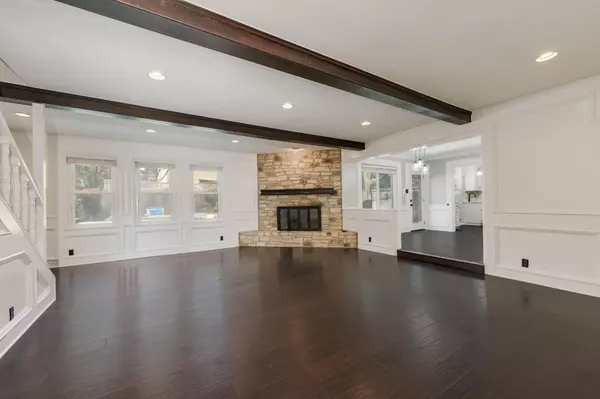11203 Taterwood DR Austin, TX 78750
4 Beds
3 Baths
2,897 SqFt
UPDATED:
01/07/2025 10:06 AM
Key Details
Property Type Single Family Home
Sub Type Single Family Residence
Listing Status Active
Purchase Type For Sale
Square Footage 2,897 sqft
Price per Sqft $341
Subdivision Spicewood At Balcones Villages
MLS Listing ID 9218328
Bedrooms 4
Full Baths 2
Half Baths 1
Originating Board actris
Year Built 1980
Annual Tax Amount $15,534
Tax Year 2024
Lot Size 0.313 Acres
Property Description
Location
State TX
County Travis
Interior
Interior Features Bookcases, Quartz Counters
Heating Central
Cooling Central Air
Flooring No Carpet, Tile, Wood
Fireplaces Number 1
Fireplaces Type Family Room
Fireplace Y
Appliance Built-In Oven(s), Dishwasher, Gas Cooktop, Double Oven, Tankless Water Heater
Exterior
Exterior Feature Gutters Full
Garage Spaces 2.0
Fence Wood
Pool In Ground, Pool/Spa Combo
Community Features None
Utilities Available Electricity Connected, Natural Gas Connected, Sewer Connected, Water Connected
Waterfront Description None
View None
Roof Type Composition
Accessibility None
Porch Deck
Total Parking Spaces 4
Private Pool Yes
Building
Lot Description Sprinkler - Automatic, Trees-Moderate
Faces Southwest
Foundation Slab
Sewer Public Sewer
Water Public
Level or Stories Two
Structure Type Cement Siding,Wood Siding,Stone
New Construction No
Schools
Elementary Schools Spicewood
Middle Schools Canyon Vista
High Schools Westwood
School District Round Rock Isd
Others
Restrictions Covenant,Deed Restrictions
Ownership Fee-Simple
Acceptable Financing Cash, Conventional
Tax Rate 1.9244
Listing Terms Cash, Conventional
Special Listing Condition Standard





