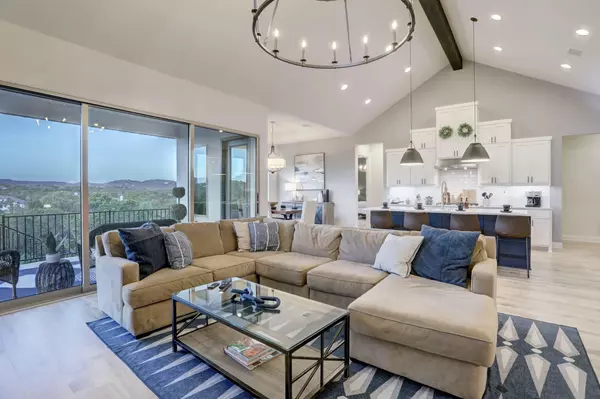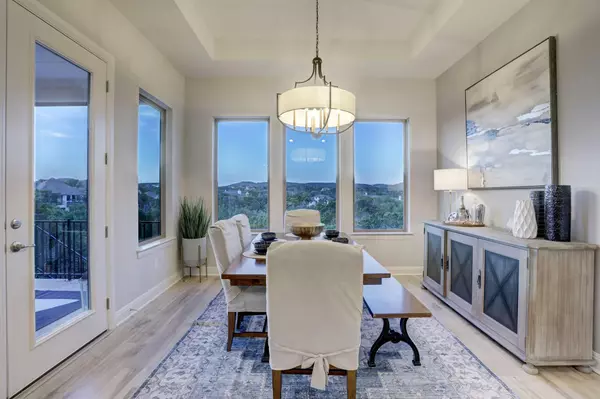18916 Excursion Falls WAY Jonestown, TX 78645
3 Beds
4 Baths
3,057 SqFt
UPDATED:
01/07/2025 10:06 AM
Key Details
Property Type Single Family Home
Sub Type Single Family Residence
Listing Status Active
Purchase Type For Sale
Square Footage 3,057 sqft
Price per Sqft $294
Subdivision The Hollows
MLS Listing ID 5656694
Style 1st Floor Entry
Bedrooms 3
Full Baths 3
Half Baths 1
HOA Fees $615/qua
Originating Board actris
Year Built 2020
Annual Tax Amount $16,870
Tax Year 2024
Lot Size 0.560 Acres
Lot Dimensions 68’ wide@frontx302’Deep
Property Description
Location
State TX
County Travis
Rooms
Main Level Bedrooms 3
Interior
Interior Features Breakfast Bar, Ceiling Fan(s), Beamed Ceilings, Cathedral Ceiling(s), High Ceilings, Tray Ceiling(s), Vaulted Ceiling(s), Chandelier, Granite Counters, Electric Dryer Hookup, Gas Dryer Hookup, Eat-in Kitchen, Entrance Foyer, High Speed Internet, Kitchen Island, Open Floorplan, Pantry, Primary Bedroom on Main, Recessed Lighting, Smart Thermostat, Soaking Tub, Walk-In Closet(s), Washer Hookup
Heating Central, Fireplace(s)
Cooling Attic Fan, Central Air, Exhaust Fan, Multi Units
Flooring Carpet, Tile, Vinyl
Fireplaces Number 1
Fireplaces Type Gas, Living Room
Fireplace Y
Appliance Built-In Electric Oven, Convection Oven, Cooktop, Dishwasher, Disposal, ENERGY STAR Qualified Appliances, Exhaust Fan, Gas Cooktop, Microwave, Oven, Free-Standing Gas Range, Self Cleaning Oven, Stainless Steel Appliance(s)
Exterior
Exterior Feature Balcony, Exterior Steps, Gutters Full, Private Yard
Garage Spaces 3.0
Fence Back Yard, Fenced, Gate, Wrought Iron
Pool None
Community Features BBQ Pit/Grill, Cluster Mailbox, Fitness Center, Lake, Park, Picnic Area, Playground, Pool, Property Manager On-Site, Restaurant, Sidewalks, Hot Tub, Street Lights, Tennis Court(s), Trail(s)
Utilities Available Cable Available, Electricity Available, High Speed Internet, Phone Available, Propane, Sewer Available, Underground Utilities, Water Available
Waterfront Description None
View Hill Country, Trees/Woods
Roof Type Composition
Accessibility None
Porch Covered, Patio, Rear Porch, Terrace
Total Parking Spaces 8
Private Pool No
Building
Lot Description Back Yard, Few Trees, Front Yard, Landscaped, Sloped Down, Sloped Up, Sprinkler - Automatic, Sprinkler - In Rear, Sprinkler - In Front, Sprinkler - In-ground, Sprinkler - Rain Sensor, Sprinkler - Side Yard, Trees-Moderate, Trees-Sparse, Views
Faces South
Foundation Slab
Sewer Public Sewer
Water Public
Level or Stories One
Structure Type Stone,Stucco
New Construction No
Schools
Elementary Schools Lago Vista
Middle Schools Lago Vista
High Schools Lago Vista
School District Lago Vista Isd
Others
HOA Fee Include Common Area Maintenance
Restrictions Deed Restrictions
Ownership Fee-Simple
Acceptable Financing Cash, Conventional, VA Loan
Tax Rate 2.05
Listing Terms Cash, Conventional, VA Loan
Special Listing Condition Standard





