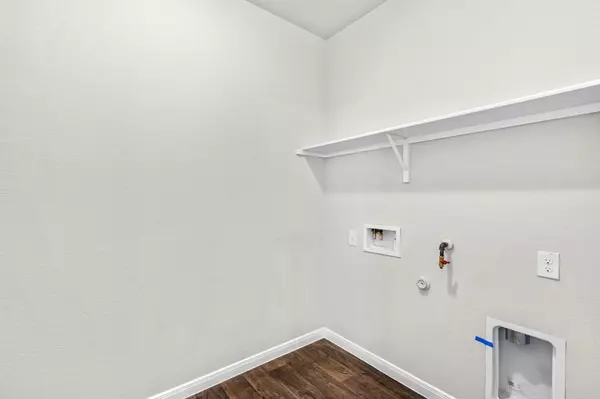263 Cherry Laurel LN Kyle, TX 78640
4 Beds
2 Baths
1,891 SqFt
UPDATED:
01/08/2025 08:24 PM
Key Details
Property Type Single Family Home
Sub Type Single Family Residence
Listing Status Active
Purchase Type For Sale
Square Footage 1,891 sqft
Price per Sqft $171
Subdivision Trails At Windy Hill Ph 1
MLS Listing ID 2315719
Style 1st Floor Entry
Bedrooms 4
Full Baths 2
HOA Fees $40/mo
Originating Board actris
Year Built 2020
Annual Tax Amount $7,650
Tax Year 2024
Lot Size 6,046 Sqft
Property Description
The primary suite offers a private retreat with a walk-in shower, dual vanity, and a generously sized walk-in closet. The additional bedrooms provide flexibility for guests, a home office, or hobbies. Enjoy outdoor living on the covered back patio, ideal for relaxing or entertaining. The home is just a short walk from the community's amenity center, which includes a lap pool, kiddie pool, playground, outdoor games lawn, and gathering areas. This home is USDA loan-eligible, offering potential 100% financing with minimal cash to close.
Don't miss this opportunity! Schedule a private tour today and make this beautiful property your own.
Location
State TX
County Hays
Rooms
Main Level Bedrooms 4
Interior
Interior Features Breakfast Bar, Ceiling Fan(s), Quartz Counters, Gas Dryer Hookup, Kitchen Island, No Interior Steps, Open Floorplan, Pantry, Primary Bedroom on Main, Walk-In Closet(s), Washer Hookup
Heating Central, Natural Gas
Cooling Ceiling Fan(s), Central Air, Electric
Flooring Carpet, Laminate
Fireplaces Type None
Fireplace Y
Appliance Dishwasher, Disposal, Microwave, Free-Standing Gas Oven, Free-Standing Gas Range, Water Softener Owned
Exterior
Exterior Feature Gutters Full, Private Yard
Garage Spaces 2.0
Fence Back Yard, Full, Privacy, Wood
Pool None
Community Features BBQ Pit/Grill, Cluster Mailbox, Curbs, Dog Park, Park, Playground, Pool, Sidewalks, Trail(s)
Utilities Available Electricity Connected, Natural Gas Connected, Sewer Connected, Water Connected
Waterfront Description None
View None
Roof Type Composition,Shingle
Accessibility None
Porch Covered, Rear Porch
Total Parking Spaces 4
Private Pool No
Building
Lot Description Back Yard, Front Yard, Interior Lot
Faces Southwest
Foundation Slab
Sewer MUD
Water MUD
Level or Stories One
Structure Type HardiPlank Type,Masonry – Partial,Stone
New Construction No
Schools
Elementary Schools Camino Real
Middle Schools Mccormick
High Schools Johnson High School
School District Hays Cisd
Others
HOA Fee Include Common Area Maintenance
Restrictions City Restrictions,Deed Restrictions
Ownership Fee-Simple
Acceptable Financing Cash, Conventional, FHA, USDA Loan, VA Loan
Tax Rate 2.24
Listing Terms Cash, Conventional, FHA, USDA Loan, VA Loan
Special Listing Condition Standard





