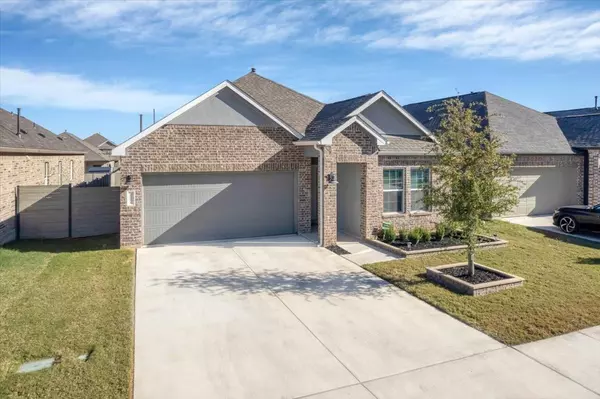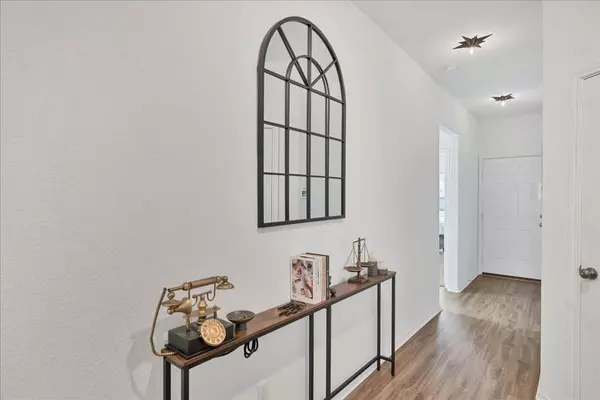117 Blue Blaze TRL Georgetown, TX 78628
3 Beds
2 Baths
1,966 SqFt
UPDATED:
01/04/2025 10:05 AM
Key Details
Property Type Single Family Home
Sub Type Single Family Residence
Listing Status Active
Purchase Type For Sale
Square Footage 1,966 sqft
Price per Sqft $223
Subdivision Wolf Ranch West
MLS Listing ID 3732067
Bedrooms 3
Full Baths 2
HOA Fees $533
Originating Board actris
Year Built 2021
Annual Tax Amount $7,973
Tax Year 2024
Lot Size 5,527 Sqft
Property Description
With 3 spacious bedrooms, 2 full baths, and a versatile office space, this home offers flexibility to meet your needs. Transform the office into a playroom, home gym, or even a 4th bedroom—the possibilities are endless!
The heart of the home is the bright and airy living area, seamlessly flowing into the dining space and a well-appointed kitchen with sleek finishes and plenty of counter space for meal prep and entertaining.
Step outside to a private backyard, perfect for relaxing, gardening, or hosting weekend barbecues. The 2-car garage provides ample storage for vehicles and gear.
Located in the vibrant Wolf Ranch community, you'll enjoy resort-style amenities, including sparkling pools, scenic parks, and a welcoming clubhouse where neighbors become friends.
Conveniently situated near shopping, dining, and top-rated schools, this home offers the perfect combination of comfort, style, and community.
Don't miss your chance to make this modern gem your own—schedule a showing today!
Location
State TX
County Williamson
Rooms
Main Level Bedrooms 3
Interior
Interior Features Ceiling Fan(s), High Ceilings, Granite Counters, Electric Dryer Hookup, French Doors, Kitchen Island, Open Floorplan, Pantry, Primary Bedroom on Main, Walk-In Closet(s), Washer Hookup
Heating Central, Natural Gas
Cooling Central Air, Electric
Flooring Carpet, Laminate, Tile
Fireplace Y
Appliance Built-In Gas Range, Dishwasher, Disposal, Microwave
Exterior
Exterior Feature Private Yard
Garage Spaces 2.0
Fence Privacy, Wood
Pool None
Community Features BBQ Pit/Grill, Clubhouse, Common Grounds, Curbs, Dog Park, Electronic Payments, Fitness Center, High Speed Internet, Nest Thermostat, Park, Picnic Area, Planned Social Activities, Playground, Pool, Sidewalks, Sport Court(s)/Facility, Street Lights, Tennis Court(s), Trail(s)
Utilities Available Electricity Available, Natural Gas Connected, Sewer Connected, Water Connected
Waterfront Description None
View None
Roof Type Composition
Accessibility None
Porch Patio
Total Parking Spaces 4
Private Pool No
Building
Lot Description Interior Lot, Level
Faces West
Foundation Slab
Sewer Private Sewer
Water Public
Level or Stories One
Structure Type Brick
New Construction No
Schools
Elementary Schools Wolf Ranch Elementary
Middle Schools James Tippit
High Schools East View
School District Georgetown Isd
Others
HOA Fee Include Common Area Maintenance
Restrictions Deed Restrictions
Ownership Fee-Simple
Acceptable Financing Cash, Conventional, FHA, VA Loan
Tax Rate 0.469099
Listing Terms Cash, Conventional, FHA, VA Loan
Special Listing Condition Standard





