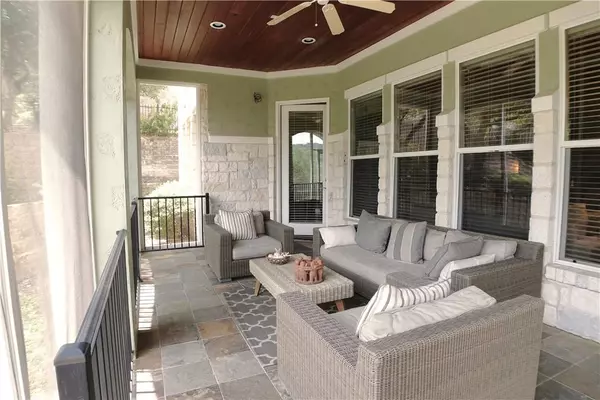10509 Prickly Poppy CV Austin, TX 78733
4 Beds
5 Baths
3,551 SqFt
UPDATED:
01/05/2025 02:43 PM
Key Details
Property Type Single Family Home
Sub Type Single Family Residence
Listing Status Active
Purchase Type For Rent
Square Footage 3,551 sqft
Subdivision Senna Hills Sec 05-B
MLS Listing ID 8829280
Style 1st Floor Entry
Bedrooms 4
Full Baths 4
Half Baths 1
Originating Board actris
Year Built 2005
Lot Size 0.383 Acres
Property Description
Location
State TX
County Travis
Rooms
Main Level Bedrooms 1
Interior
Interior Features Two Primary Suties, Bookcases, Breakfast Bar, Cedar Closet(s), High Ceilings, Vaulted Ceiling(s), Crown Molding, Electric Dryer Hookup, In-Law Floorplan, Multiple Living Areas, No Interior Steps, Pantry, Recessed Lighting, Two Primary Closets, Washer Hookup
Heating Central
Cooling Central Air
Flooring Carpet, Tile, Wood
Fireplaces Number 1
Fireplaces Type Gas Log, Living Room
Furnishings Unfurnished
Fireplace Y
Appliance Dishwasher, Disposal, Gas Cooktop, Gas Range, Instant Hot Water, Microwave, Refrigerator
Exterior
Exterior Feature None
Garage Spaces 3.0
Fence Fenced, Wrought Iron
Pool None
Community Features None
Utilities Available Electricity Available, Sewer Available, Water Available
Waterfront Description None
View Hill Country
Roof Type Shingle
Accessibility None
Porch Covered, Front Porch, Patio, Porch, Screened
Total Parking Spaces 3
Private Pool No
Building
Lot Description Cul-De-Sac, Sprinkler - Automatic, Trees-Medium (20 Ft - 40 Ft)
Faces North
Foundation Slab
Sewer MUD
Water MUD
Level or Stories Two
Structure Type Masonry – All Sides
New Construction No
Schools
Elementary Schools Barton Creek
Middle Schools West Ridge
High Schools Westlake
School District Eanes Isd
Others
Pets Allowed Dogs OK, Small (< 20 lbs), Medium (< 35 lbs), Number Limit, Breed Restrictions
Num of Pet 1
Pets Allowed Dogs OK, Small (< 20 lbs), Medium (< 35 lbs), Number Limit, Breed Restrictions





