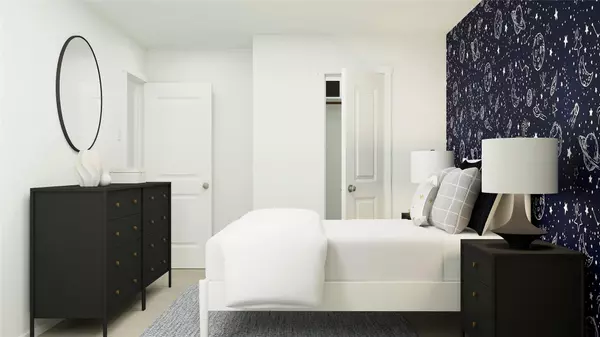823 Soapstone PASS Maxwell, TX 78666
3 Beds
2 Baths
1,402 SqFt
UPDATED:
01/03/2025 02:59 PM
Key Details
Property Type Single Family Home
Sub Type Single Family Residence
Listing Status Active
Purchase Type For Sale
Square Footage 1,402 sqft
Price per Sqft $172
Subdivision Sunset Oaks
MLS Listing ID 6820953
Style 1st Floor Entry
Bedrooms 3
Full Baths 2
HOA Fees $45/mo
Originating Board actris
Year Built 2024
Tax Year 2022
Lot Size 4,399 Sqft
Property Description
Location
State TX
County Hays
Rooms
Main Level Bedrooms 3
Interior
Interior Features Open Floorplan, Primary Bedroom on Main, Walk-In Closet(s)
Heating Central
Cooling Central Air
Flooring Carpet, Vinyl
Fireplaces Type None
Fireplace Y
Appliance Dishwasher, Microwave, Oven, Refrigerator, Washer/Dryer
Exterior
Exterior Feature Private Yard
Garage Spaces 2.0
Fence Back Yard, Privacy, Wood
Pool None
Community Features Clubhouse, Picnic Area, Playground, Sport Court(s)/Facility
Utilities Available Electricity Available, High Speed Internet, Natural Gas Available, Solar
Waterfront Description None
View Neighborhood
Roof Type Composition
Accessibility None
Porch Front Porch
Total Parking Spaces 2
Private Pool No
Building
Lot Description Back Yard, Front Yard, Sprinkler - In Rear, Sprinkler - In Front, Sprinkler - Side Yard
Faces Northeast
Foundation Slab
Sewer Public Sewer
Water Public
Level or Stories One
Structure Type HardiPlank Type
New Construction Yes
Schools
Elementary Schools Hemphill
Middle Schools D J Red Simon
High Schools Jack C Hays
School District Hays Cisd
Others
HOA Fee Include Common Area Maintenance,Maintenance Grounds
Restrictions None
Ownership Fee-Simple
Acceptable Financing Cash, Conventional, FHA, VA Loan
Tax Rate 1.93
Listing Terms Cash, Conventional, FHA, VA Loan
Special Listing Condition Standard





