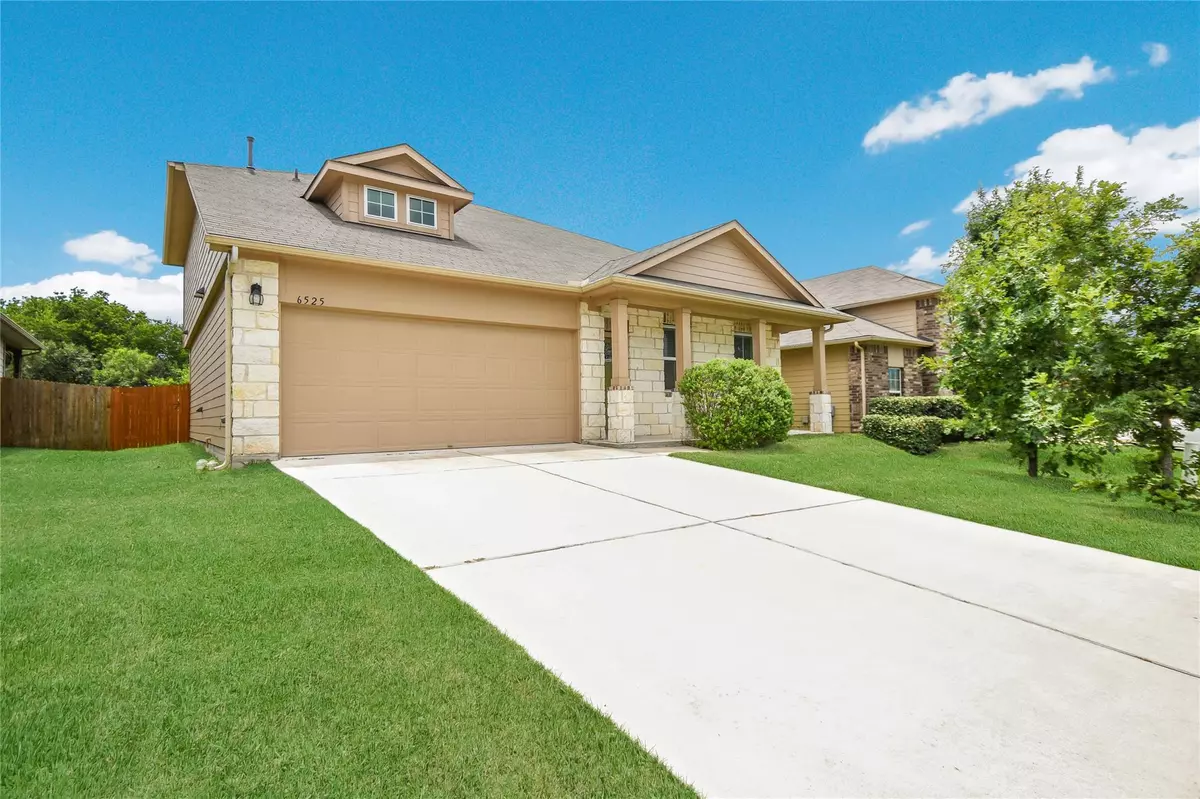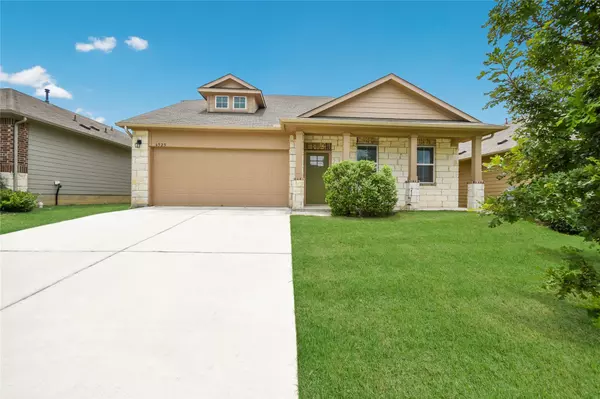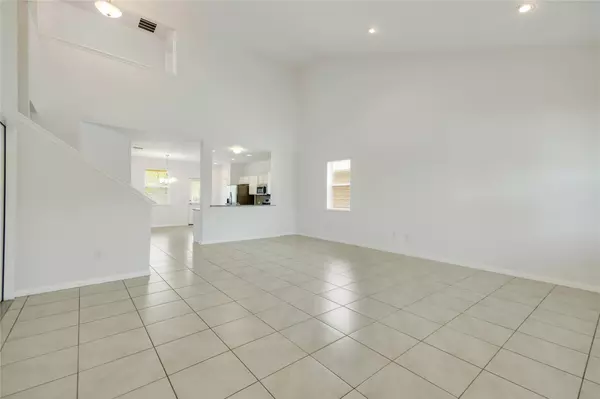6525 Ranchito DR Austin, TX 78744
4 Beds
3 Baths
2,152 SqFt
UPDATED:
12/27/2024 12:12 AM
Key Details
Property Type Single Family Home
Sub Type Single Family Residence
Listing Status Active
Purchase Type For Rent
Square Footage 2,152 sqft
Subdivision Reserve At Mckinney Falls
MLS Listing ID 2613062
Bedrooms 4
Full Baths 2
Half Baths 1
Originating Board actris
Year Built 2018
Lot Size 4,356 Sqft
Lot Dimensions 50X110
Property Description
Beautiful 4 Bed, 2.5 bath house in a great neighborhood. SOCO, Downtown, Airport are all a short drive away!! Fridge, Washer and Dryer are all included!! Bright & open living room with tile floors & Vaulted ceilings. Well appointed Kitchen features stainless steel appliances, granite counters & white cabinets!!. Spacious Master bedroom and master bath with walk in shower downstairs. 3 large guest bedrooms & a full bath upstairs. Serene Backyard with covered patio backs to a green space!! steps away from the community pool and Park!!
Location
State TX
County Travis
Rooms
Main Level Bedrooms 1
Interior
Interior Features Breakfast Bar, Vaulted Ceiling(s), Entrance Foyer, Interior Steps, Pantry, Primary Bedroom on Main, Walk-In Closet(s)
Heating Central
Cooling Central Air
Flooring Carpet, Tile
Fireplaces Type None
Furnishings Unfurnished
Fireplace Y
Appliance Dishwasher, Disposal, Microwave, Oven, Free-Standing Range, Refrigerator
Exterior
Exterior Feature Gutters Full
Garage Spaces 2.0
Fence Fenced, Wood
Pool None
Community Features Park, Pool
Utilities Available Electricity Available, Other, Natural Gas Available, Phone Available
Waterfront Description None
View See Remarks
Roof Type Composition
Accessibility None
Porch Covered, Patio
Total Parking Spaces 4
Private Pool No
Building
Lot Description Sprinkler - Automatic, Sprinkler - In Rear, Sprinkler - In Front, Trees-Small (Under 20 Ft)
Faces West
Foundation Slab
Sewer Public Sewer
Water Public
Level or Stories Two
Structure Type HardiPlank Type,Masonry – Partial
New Construction No
Schools
Elementary Schools Hillcrest
Middle Schools Ojeda
High Schools Del Valle
School District Del Valle Isd
Others
Pets Allowed Call, Negotiable
Num of Pet 2
Pets Allowed Call, Negotiable





