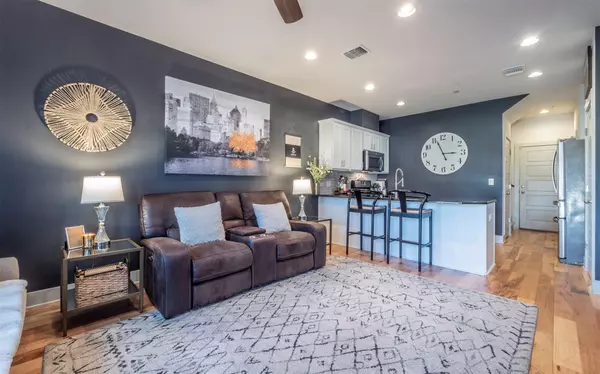2101 Town Centre DR #1907 Round Rock, TX 78664
3 Beds
3 Baths
1,443 SqFt
UPDATED:
01/07/2025 06:32 PM
Key Details
Property Type Condo
Sub Type Condominium
Listing Status Active
Purchase Type For Sale
Square Footage 1,443 sqft
Price per Sqft $207
Subdivision Retreat/Town Centre Bldg 19
MLS Listing ID 4092129
Style 1st Floor Entry
Bedrooms 3
Full Baths 2
Half Baths 1
HOA Fees $307/mo
Originating Board actris
Year Built 2016
Annual Tax Amount $5,531
Tax Year 2024
Lot Size 2,265 Sqft
Property Description
Location
State TX
County Williamson
Rooms
Main Level Bedrooms 1
Interior
Interior Features Breakfast Bar, Ceiling Fan(s), Granite Counters, Electric Dryer Hookup, Gas Dryer Hookup, Eat-in Kitchen, High Speed Internet, Interior Steps, Open Floorplan, Pantry, Primary Bedroom on Main, Recessed Lighting, Storage, Walk-In Closet(s), Washer Hookup
Heating Central
Cooling Central Air
Flooring Carpet, Tile, Wood
Fireplace Y
Appliance Dishwasher, Disposal, Dryer, Exhaust Fan, Gas Cooktop, Microwave, Gas Oven, RNGHD, Refrigerator, Washer, Washer/Dryer
Exterior
Exterior Feature None
Garage Spaces 1.0
Fence Gate, Wrought Iron
Pool None
Community Features BBQ Pit/Grill, Clubhouse, Cluster Mailbox, Common Grounds, Dog Park, Fitness Center, Gated, Park, Pool, Trail(s)
Utilities Available Cable Available, Electricity Connected, High Speed Internet, Natural Gas Connected, Sewer Connected, Water Connected
Waterfront Description None
View Park/Greenbelt
Roof Type Composition,See Remarks
Accessibility None
Porch Covered, Front Porch
Total Parking Spaces 1
Private Pool No
Building
Lot Description Back to Park/Greenbelt, Sprinkler - In-ground
Faces Southeast
Foundation Slab
Sewer MUD, Public Sewer
Water Public
Level or Stories Two
Structure Type HardiPlank Type,Masonry – Partial,Stone
New Construction No
Schools
Elementary Schools Callison
Middle Schools Cd Fulkes
High Schools Cedar Ridge
School District Round Rock Isd
Others
HOA Fee Include Common Area Maintenance,Landscaping,Maintenance Grounds,Maintenance Structure,Security
Restrictions None
Ownership Common
Acceptable Financing Cash, Conventional, FHA, VA Loan
Tax Rate 1.89
Listing Terms Cash, Conventional, FHA, VA Loan
Special Listing Condition Standard





