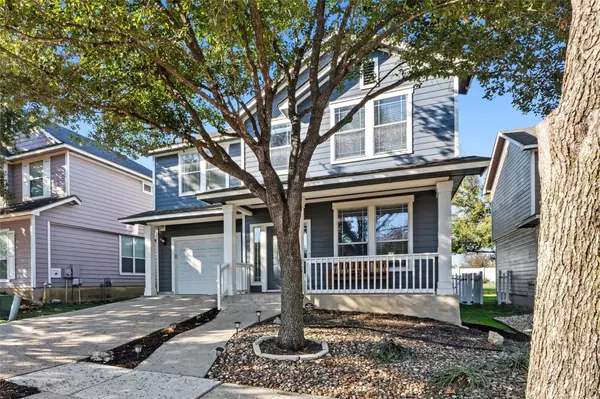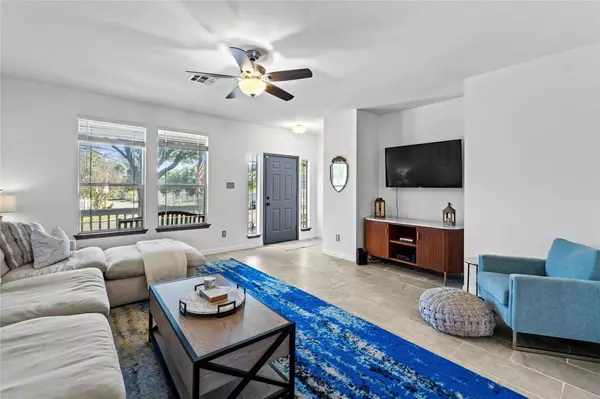1971 Prairie Rock WAY Round Rock, TX 78664
3 Beds
3 Baths
1,919 SqFt
UPDATED:
01/07/2025 06:17 PM
Key Details
Property Type Single Family Home
Sub Type Single Family Residence
Listing Status Active
Purchase Type For Sale
Square Footage 1,919 sqft
Price per Sqft $218
Subdivision Turtle Creek Village Ph 01 Sec A
MLS Listing ID 6147441
Bedrooms 3
Full Baths 2
Half Baths 1
HOA Fees $46/mo
Originating Board actris
Year Built 2003
Annual Tax Amount $6,544
Tax Year 2022
Lot Size 6,433 Sqft
Property Description
Upstairs, you'll find the generous primary bedroom with a ceiling fan, ensuite bathroom, and custom his/hers walk-in closets. The second floor also includes two secondary bedrooms, a full bathroom, a laundry room, and versatile flex space that can be used as an office, game room, gym, theater, or playroom.
The front porch provides a relaxing sitting area, shaded by mature trees and perfect for enjoying the Texas breezes. The spacious, fully fenced backyard offers shade from a mature tree and an oversized deck with string lights creating a warm ambience, ideal for relaxing, grilling, or entertaining.
The HOA amenities include a community pool with a splash pad, a covered gathering area, a playground, and access to nearby Greenlawn Park, which offers walking and biking trails. The home is conveniently located near shopping, dining, grocery stores, major employers (including downtown Austin, Dell Technologies, Kalahari Resort, and Dell Diamond), and offers easy access to I-35, 45, and 79.
This home offers the best of both worlds: a peaceful retreat in a quiet community yet close proximity to all the conveniences you need. Don't miss the chance to make this home yours!
All information deemed accurate. Buyer/Buyer's agent to verify all information.
Location
State TX
County Williamson
Interior
Interior Features Ceiling Fan(s), Granite Counters, Double Vanity, Electric Dryer Hookup, Interior Steps, Pantry, Recessed Lighting, Smart Thermostat, Soaking Tub, Two Primary Closets, Walk-In Closet(s), Washer Hookup
Heating Central, Natural Gas
Cooling Central Air, Electric, Exhaust Fan
Flooring Laminate, Tile
Fireplace Y
Appliance Dishwasher, Disposal, Dryer, Exhaust Fan, Microwave, Free-Standing Gas Oven, Plumbed For Ice Maker, Free-Standing Gas Range, Vented Exhaust Fan, Washer, Water Heater
Exterior
Exterior Feature Exterior Steps
Garage Spaces 2.0
Fence Back Yard, Fenced, Vinyl
Pool None
Community Features Cluster Mailbox, Common Grounds, Curbs, Park, Picnic Area, Playground, Pool, Sidewalks, Street Lights, Underground Utilities, Trail(s)
Utilities Available Cable Connected, Electricity Connected, Natural Gas Connected, Phone Connected, Sewer Connected, Underground Utilities, Water Connected
Waterfront Description None
View Neighborhood
Roof Type Composition
Accessibility None
Porch Deck, Front Porch
Total Parking Spaces 2
Private Pool No
Building
Lot Description Back Yard, Curbs, Front Yard, Interior Lot, Landscaped, Level, Trees-Medium (20 Ft - 40 Ft)
Faces East
Foundation Slab
Sewer Public Sewer
Water MUD, Public
Level or Stories Two
Structure Type HardiPlank Type,Blown-In Insulation,Cement Siding
New Construction No
Schools
Elementary Schools Callison
Middle Schools Cd Fulkes
High Schools Cedar Ridge
School District Round Rock Isd
Others
HOA Fee Include Common Area Maintenance
Restrictions City Restrictions,Deed Restrictions
Ownership Fee-Simple
Acceptable Financing Cash, Conventional, 1031 Exchange, FHA, VA Loan
Tax Rate 2.09
Listing Terms Cash, Conventional, 1031 Exchange, FHA, VA Loan
Special Listing Condition Standard





