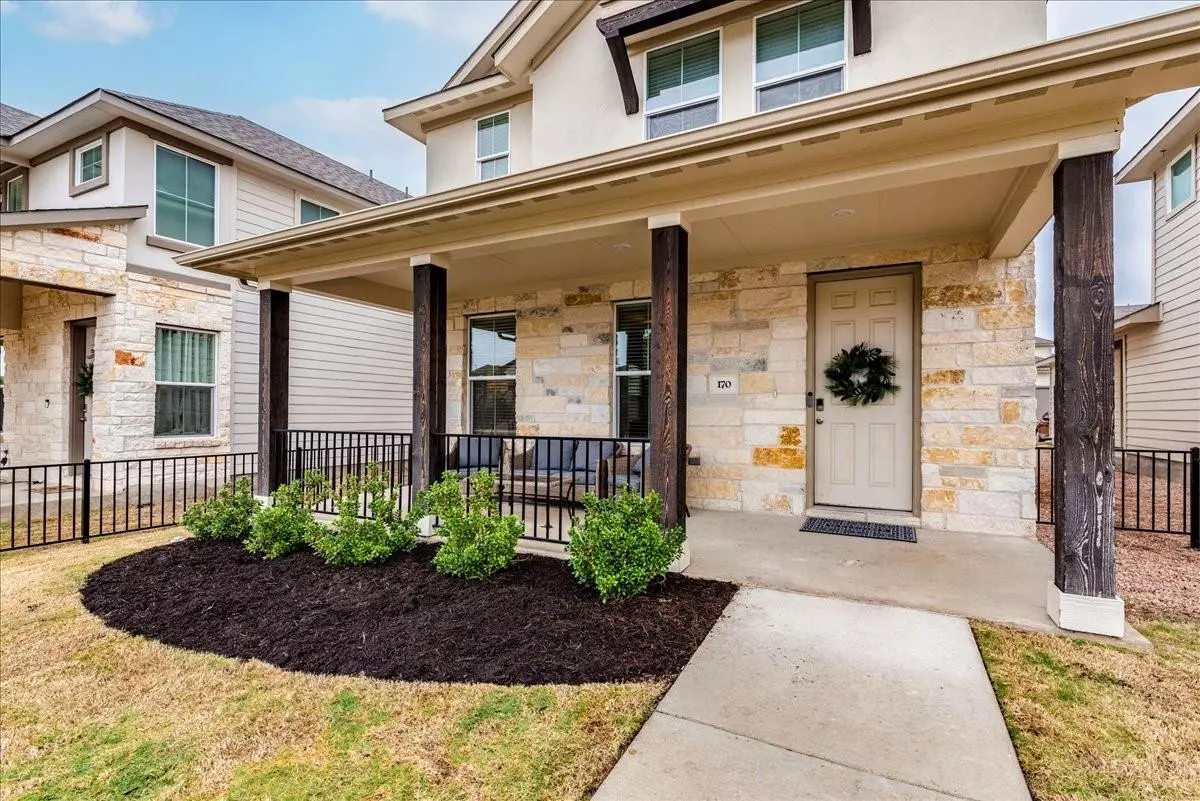170 Sawtooth Mountain WAY Dripping Springs, TX 78620
3 Beds
3 Baths
2,213 SqFt
UPDATED:
01/04/2025 08:02 PM
Key Details
Property Type Single Family Home
Sub Type Single Family Residence
Listing Status Active
Purchase Type For Sale
Square Footage 2,213 sqft
Price per Sqft $187
Subdivision Big Sky Ranch
MLS Listing ID 6456807
Style 1st Floor Entry
Bedrooms 3
Full Baths 2
Half Baths 1
HOA Fees $45/mo
Originating Board actris
Year Built 2021
Tax Year 2024
Lot Size 3,920 Sqft
Property Description
Prime Location: Steps away from the local HEB for your daily needs, a short stroll to the heart of Downtown Dripping Springs, and next to Founders Park where community events and leisure activities abound. Plus, it's centrally located near the highly-rated Dripping Springs schools, ensuring quality education is just around the corner.
Affordable Elegance: Priced to attract, this home offers an incredible value in one of Dripping Springs' most sought-after neighborhoods.
Well-Kept Charm: The home boasts a well-maintained exterior with a welcoming, fenced front yard, providing both privacy and a safe space for pets and children.
Spacious and Modern: Inside, you're greeted with an open concept floorplan on the main level, ideal for entertaining and family gatherings. The design seamlessly blends living, dining, and kitchen areas into one functional and inviting space.
Versatile Living: Upstairs, discover three cozy bedrooms plus a versatile bonus room and niche, perfect for an office, playroom, or guest space, offering flexibility for your lifestyle needs.
Location
State TX
County Hays
Interior
Interior Features High Ceilings, Quartz Counters, Electric Dryer Hookup, Open Floorplan, Pantry, Recessed Lighting, Walk-In Closet(s), Washer Hookup
Heating Central
Cooling Central Air
Flooring Carpet, Vinyl
Fireplaces Type None
Fireplace Y
Appliance Dishwasher, Disposal, ENERGY STAR Qualified Appliances, Microwave, Oven, Free-Standing Gas Range, Stainless Steel Appliance(s), Tankless Water Heater
Exterior
Exterior Feature Gutters Partial, Pest Tubes in Walls
Garage Spaces 2.0
Fence See Remarks
Pool None
Community Features Common Grounds, Playground, Pool, Sidewalks, Trail(s)
Utilities Available Electricity Available, Phone Available, Sewer Connected, Underground Utilities, Water Available
Waterfront Description None
View None
Roof Type Composition,Shingle
Accessibility None
Porch Porch
Total Parking Spaces 4
Private Pool No
Building
Lot Description Alley, Interior Lot, Level, Sprinkler - Automatic, Trees-Small (Under 20 Ft)
Faces West
Foundation Slab
Sewer Public Sewer
Water Public
Level or Stories Two
Structure Type HardiPlank Type,Stone,Stucco
New Construction No
Schools
Elementary Schools Dripping Springs
Middle Schools Dripping Springs Middle
High Schools Dripping Springs
School District Dripping Springs Isd
Others
HOA Fee Include Common Area Maintenance
Restrictions See Remarks
Ownership Fee-Simple
Acceptable Financing Cash, Conventional, FHA, VA Loan
Tax Rate 1.68
Listing Terms Cash, Conventional, FHA, VA Loan
Special Listing Condition Standard





